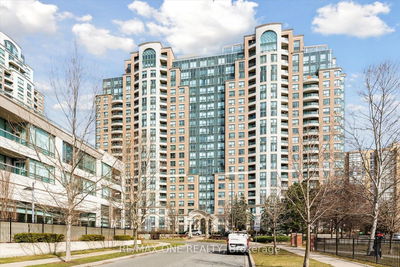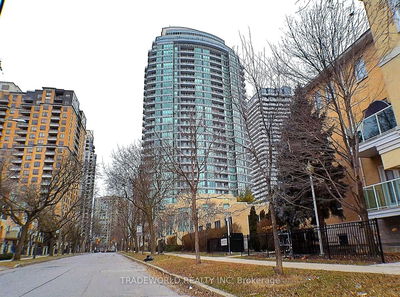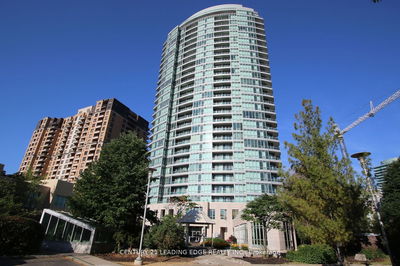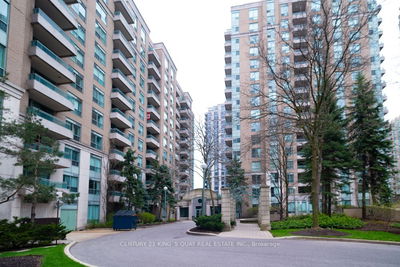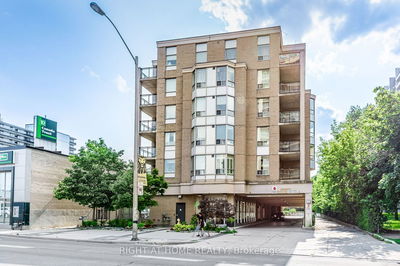Welcome to this spacious 2-bed condo in the heart of Toronto, complete with two full 4-piece bathrooms. This inviting home features a cozy den, perfect for a home office, an open layout, and abundant natural light. Freshly painted, the unit exudes a clean and modern feel. The kitchen impresses with its sleek granite countertops and timeless design. The primary bedroom includes a luxurious ensuite, while the second bedroom offers flexibility for various needs. Enjoy laminate flooring throughout and access to building amenities such as an exercise room and indoor pool. With maintenance fees covering hydro, heat, water, and AC, convenience is at your doorstep. Parking is close to the exit for added ease. Situated just steps away from Finch subway station, shops, and dining, this condo is ideal for urban living.
Property Features
- Date Listed: Friday, June 14, 2024
- Virtual Tour: View Virtual Tour for 518-23 Lorraine Drive
- City: Toronto
- Neighborhood: Willowdale West
- Full Address: 518-23 Lorraine Drive, Toronto, M2N 6Z6, Ontario, Canada
- Living Room: Laminate, Combined W/Dining, Window
- Kitchen: Tile Floor, B/I Appliances, Breakfast Bar
- Listing Brokerage: Ipro Realty Ltd. - Disclaimer: The information contained in this listing has not been verified by Ipro Realty Ltd. and should be verified by the buyer.




































