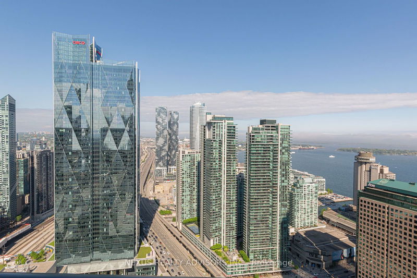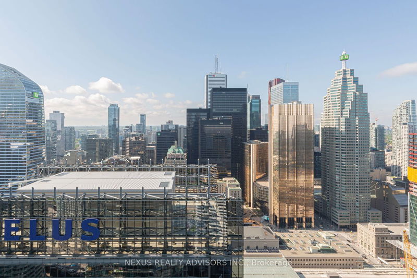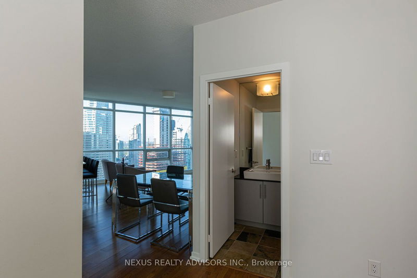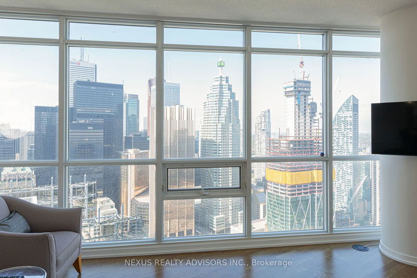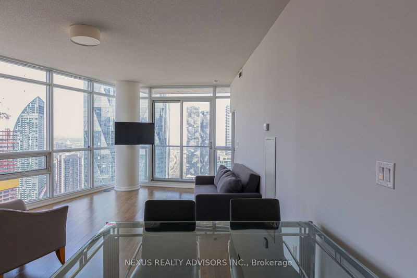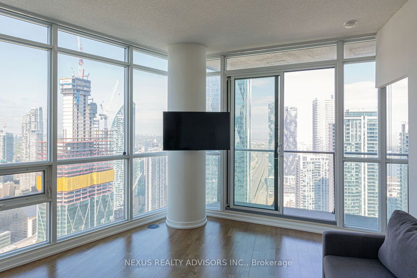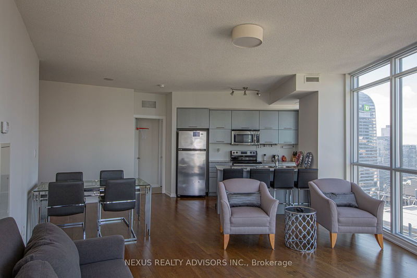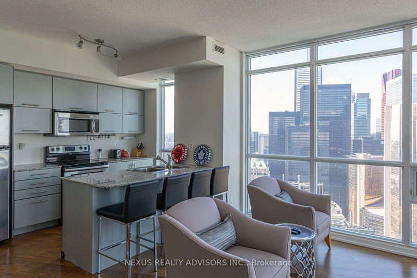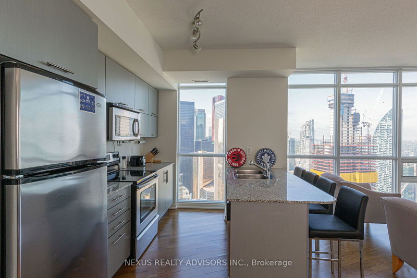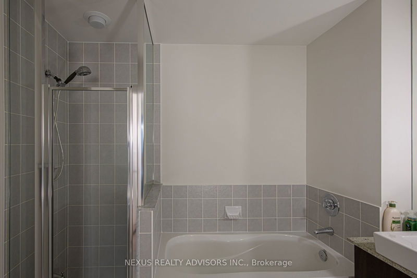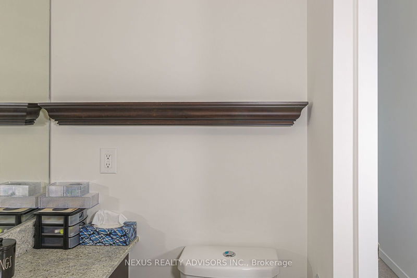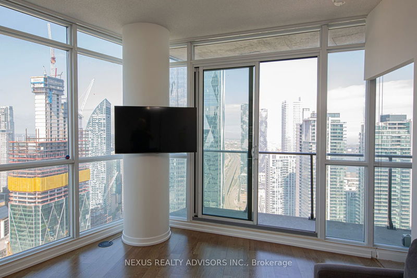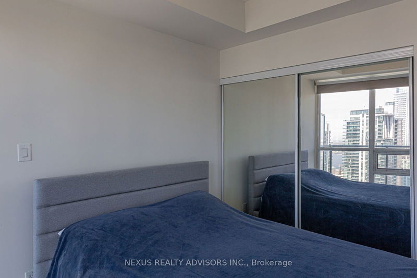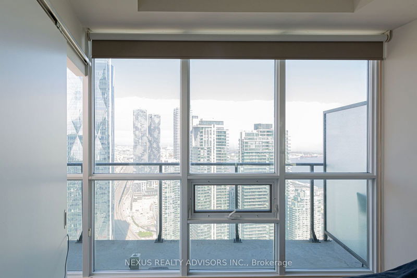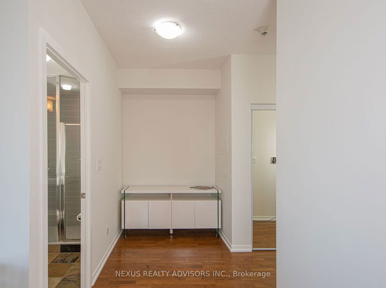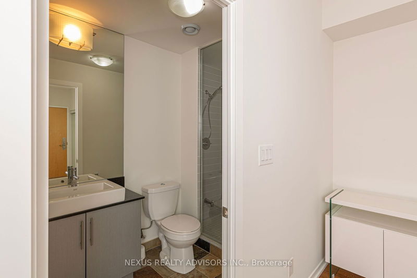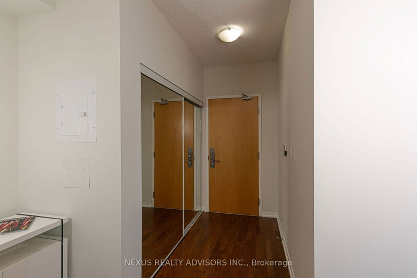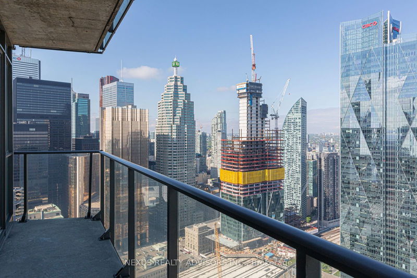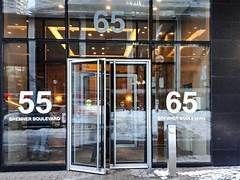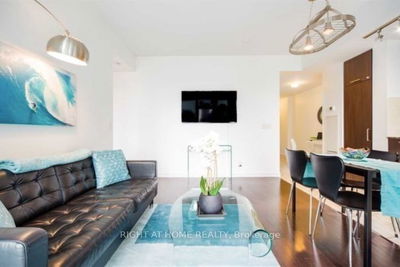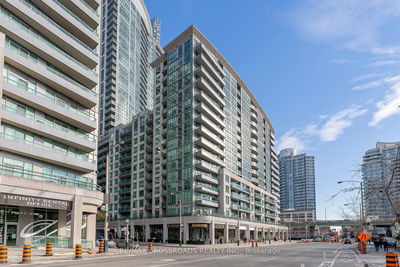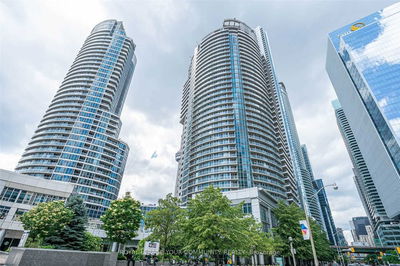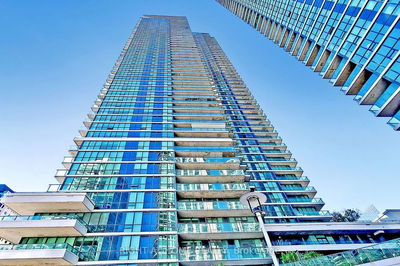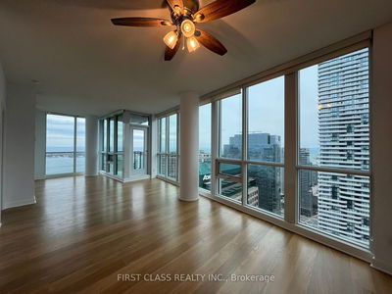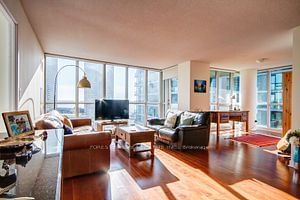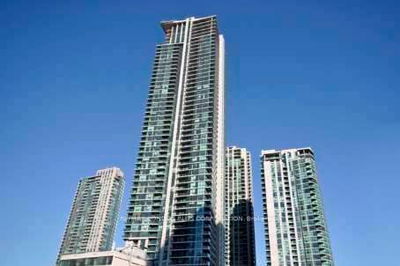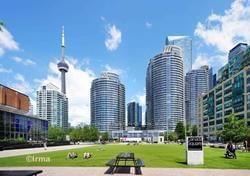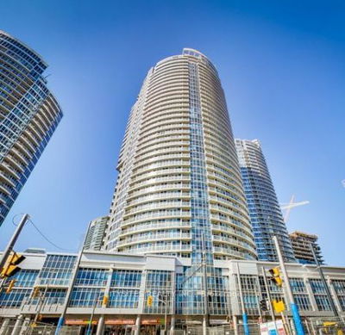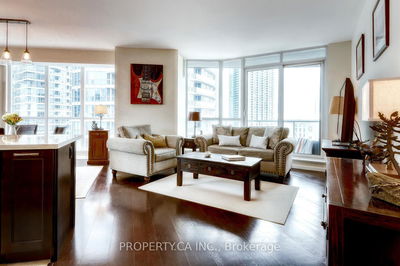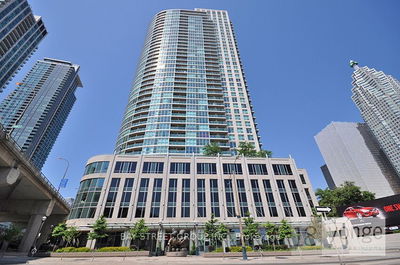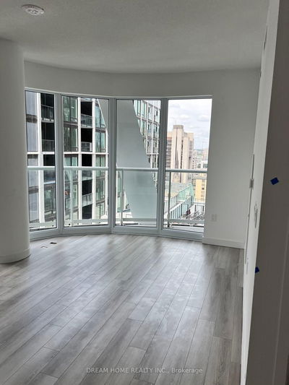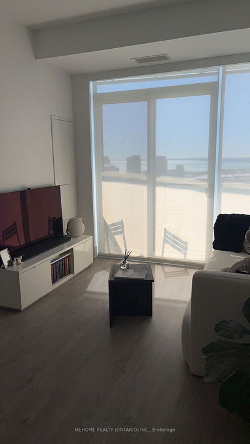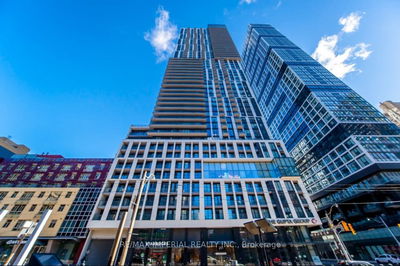Sun Filled Corner Split Plan 2 Bedroom plus Den Suite, with spectacular unobstructed views of the Business District, Harbour Front and Lake, with a Large Balcony and 9 Foot Ceilings Throughout - the building is in a Prime Downtown Core Location - Watch the action on the big screen in Maple Leaf Square - No need to go outside to get direct access to the Scotiabank Arena, Real Sports Bar, Le Germain Hotel, Longos, Pharmacy, Starbucks, LCBO, TD Bank and the Underground Paths (with its direct access to the Subway, Go Trains & Via Trains from Union Station, Business/Financial District Office Towers and all its numerous Shops, Restaurants and many other amenities) - short walk to the St. Lawrence Market, the Harbour Front Trails and the Island Ferries giving Access To The Toronto Islands and Its Parks, Beaches and Other Amenities, Rogers Stadium, Metro Toronto Convention Centre, The Entertainment District (Roy Thomson Hall, Royal Alexandra Theatre, Massey Hall, Ed Mirvish Theatre and Numerous Other Concert Halls, Performing Arts Theaters and Night Clubs), CN Tower, Toronto Railway Museum and Ripleys Aquarium - Easy Access to the Gardiner/Q.E.W, D.V.P., Billy Bishop Airport, Toronto Eaton Centre, Dundas Square, Ryerson University, University Of Toronto and much, much more - State of the Art Amenities that Include Party Room, Business Centre, Theatre room, Patio With BBQ area, Indoor and outdoor Pools, Hot Tub, fully equipped Exercise Room (no need to join a Fitness Club) - 24/7 Security Guards - Live In The Centre Of Everything Downtown Toronto has to Offer - Note: dimensions are from the attached Floor Plan - One Pet is permitted but Tenant must follow all the Condominium Corporation's Rules Regarding Pets in the Building ***** No Smoking of Any Kind ***** Multi-year Lease Term is possible ***** FLOOR PLAN is attached to this listing for your review *****
Property Features
- Date Listed: Friday, June 14, 2024
- City: Toronto
- Neighborhood: Waterfront Communities C1
- Major Intersection: York St. & Bremner Blvd.
- Full Address: 4708-65 Bremner Boulevard, Toronto, M5J 0A7, Ontario, Canada
- Living Room: Combined W/Dining, Irregular Rm, W/O To Balcony
- Kitchen: Breakfast Bar, Stainless Steel Appl, Picture Window
- Listing Brokerage: Nexus Realty Advisors Inc. - Disclaimer: The information contained in this listing has not been verified by Nexus Realty Advisors Inc. and should be verified by the buyer.

