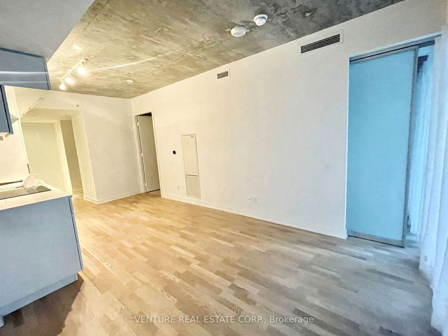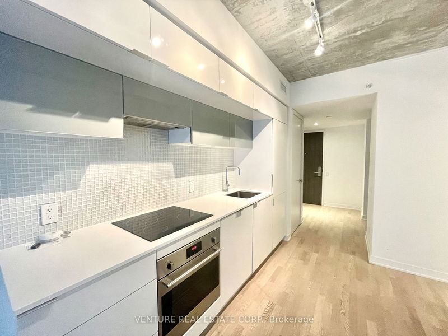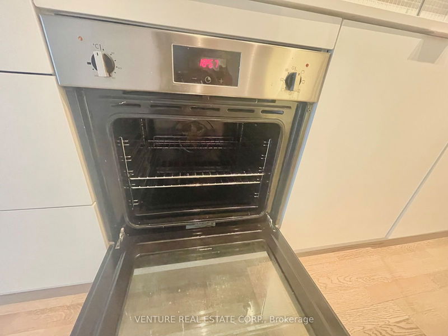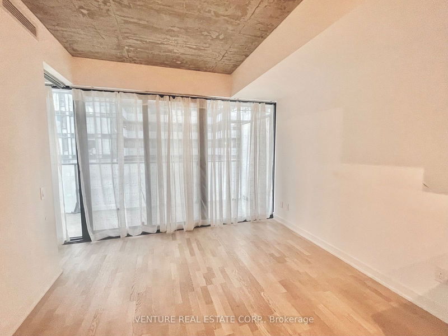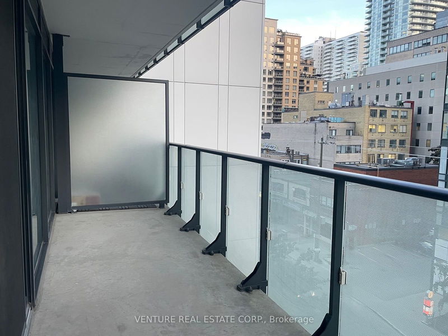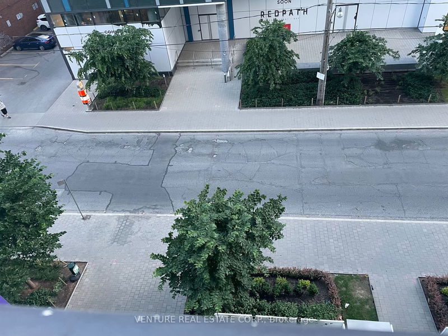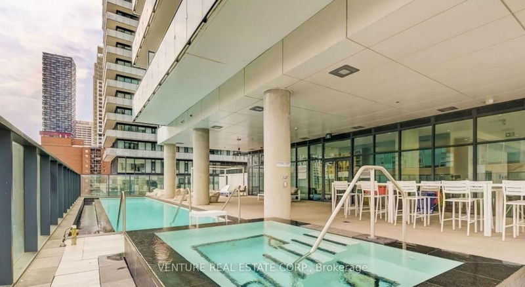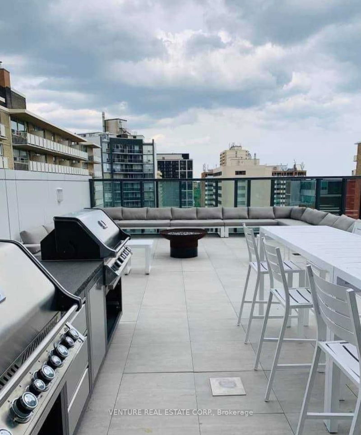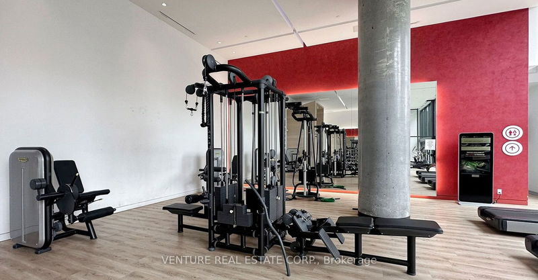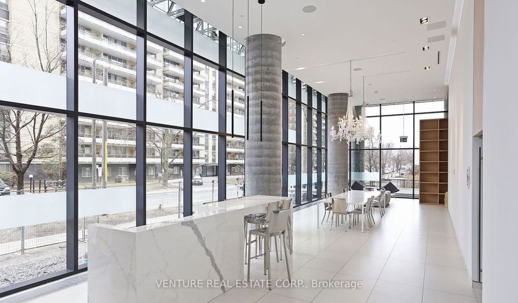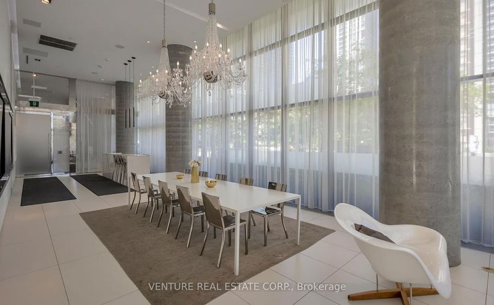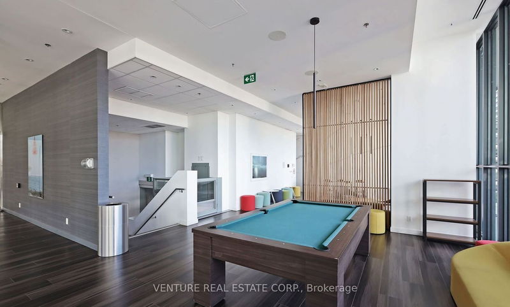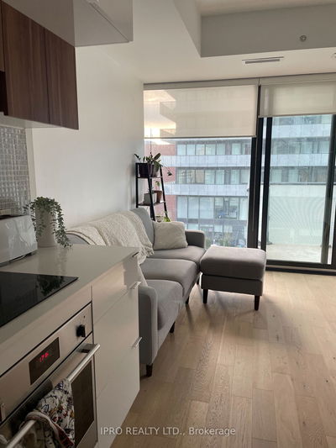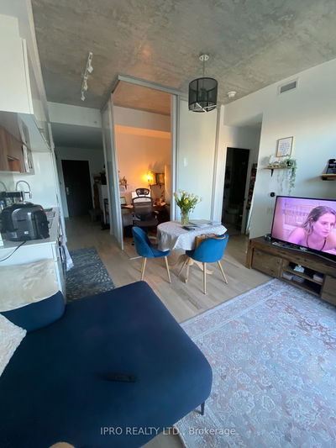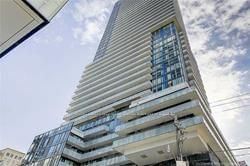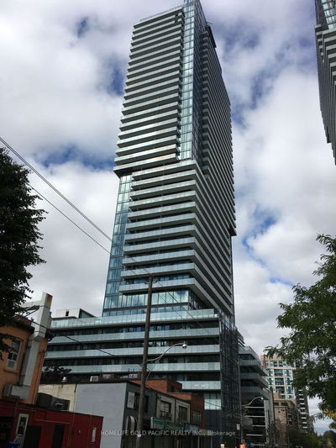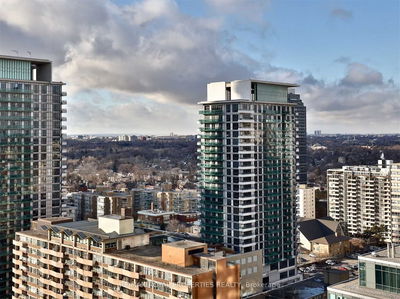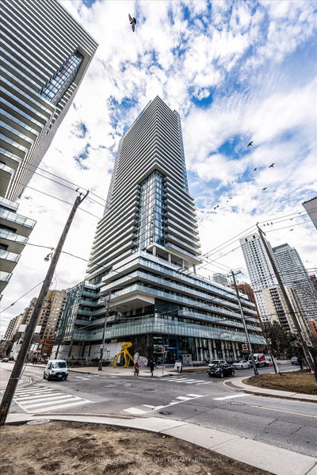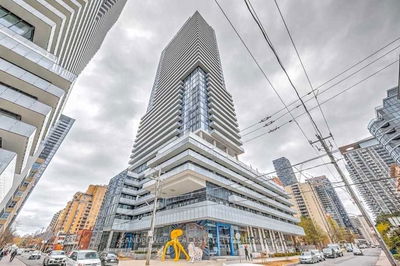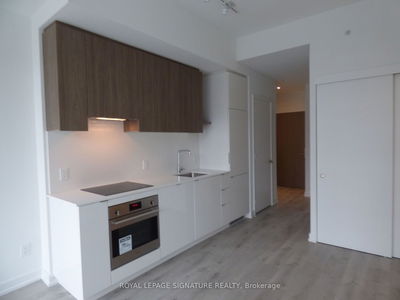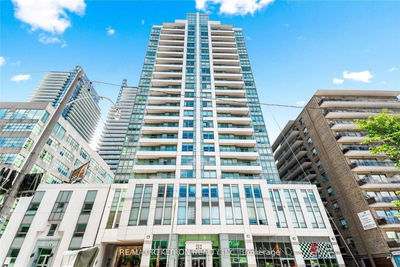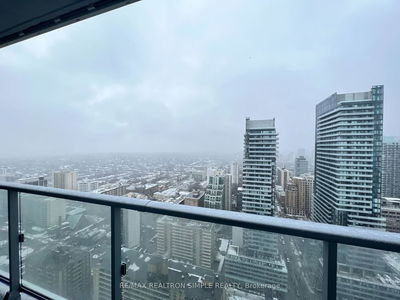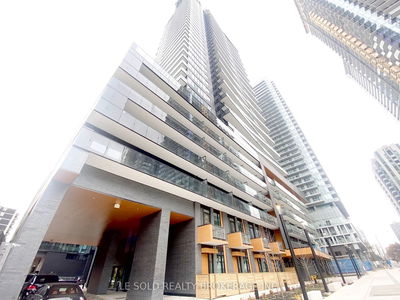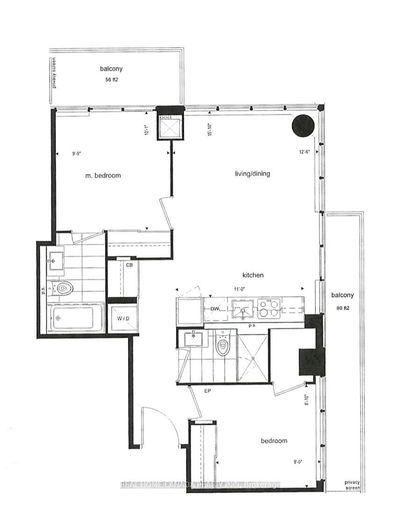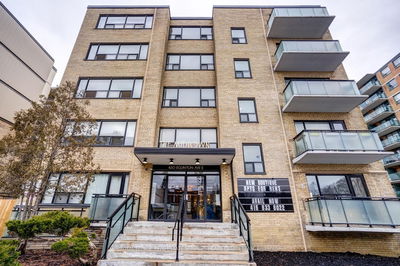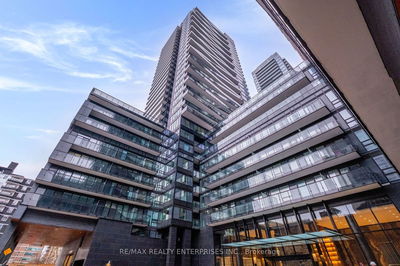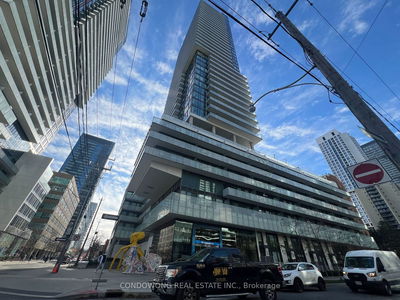One Bedroom & Den available to rent immediately at Yonge & Eglinton! Boutique building by Freed Developments features exposed loft 9 foot ceilings, Modern Designer Kitchen with Blomberg Fridge, B/In Oven & Cooktop, B/in Dishwasher, Kitchen Glass Backsplash, Quartz Countertop, S/S sink & Hood Fan & Blomberg Front-load Washer & Dryer! Laminate floors thru out! Freshly painted! Walk out to an oversized Balcony! Primary Bedroom features a glass sliding door plus floor-to-ceiling windows & wall- to-wall closet space! Den is perfect for your home office! Building features include 24hr Concierge, Security Fob controlled floors, an outdoor pool, cardio/weight room & yoga studio, billiards, lounge, party room, sauna, roof-top deck w/bbq and much more! Steps to TTC & subway, Sunnybrook Hospital, groceries, shops, restaurants & more! You will love this location and enjoy living your best life!
Property Features
- Date Listed: Sunday, June 16, 2024
- City: Toronto
- Neighborhood: Mount Pleasant West
- Major Intersection: Yonge / Eglinton
- Full Address: 420-185 Roehampton Avenue, Toronto, M4P 1R4, Ontario, Canada
- Living Room: Laminate, Open Concept, W/O To Balcony
- Kitchen: Quartz Counter, Eat-In Kitchen, B/I Dishwasher
- Listing Brokerage: Venture Real Estate Corp. - Disclaimer: The information contained in this listing has not been verified by Venture Real Estate Corp. and should be verified by the buyer.







