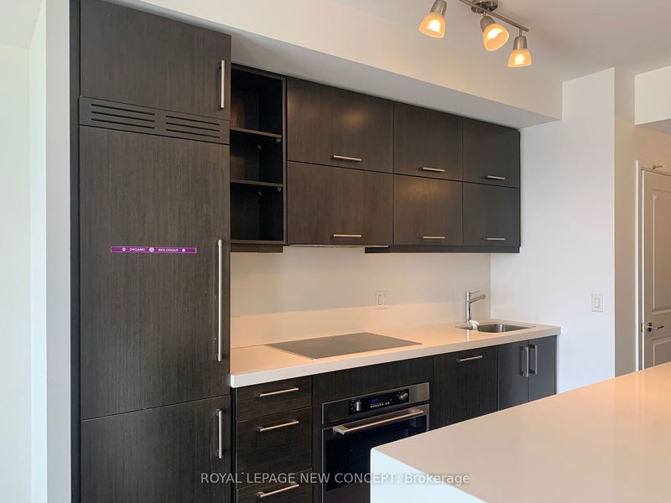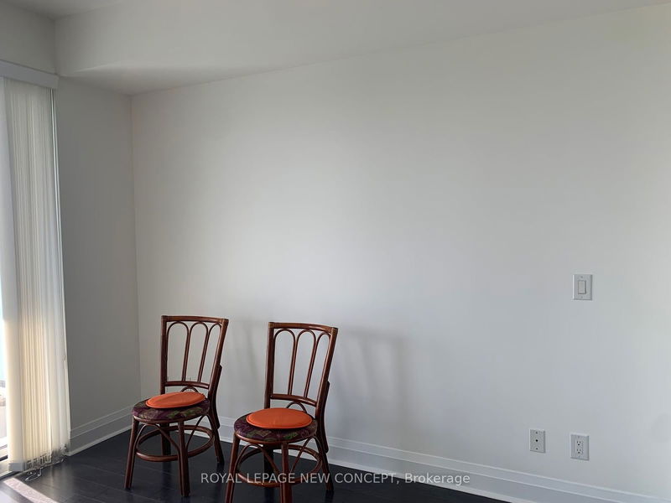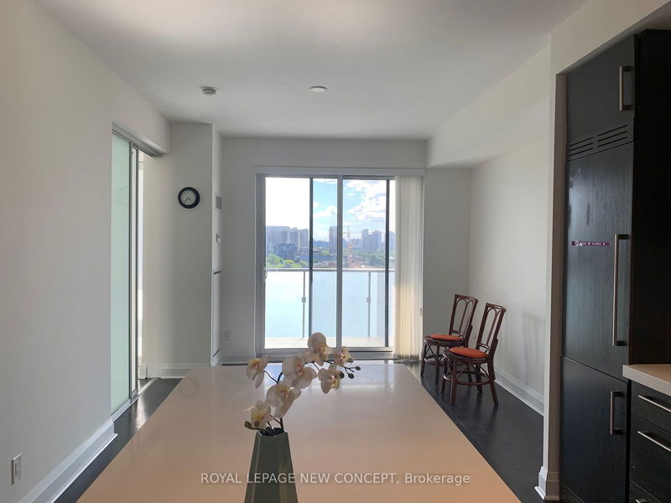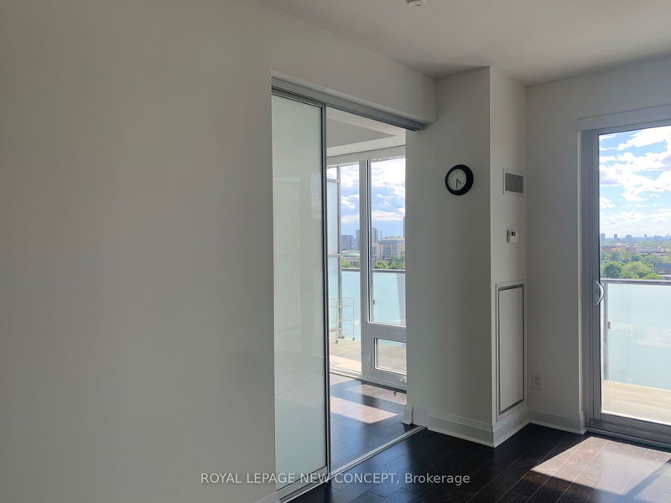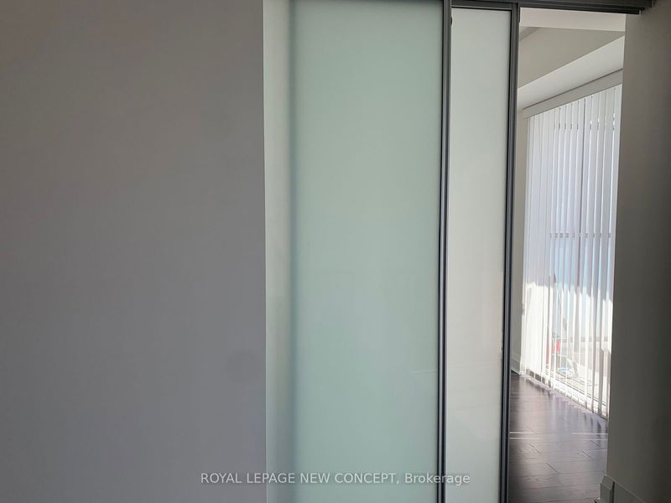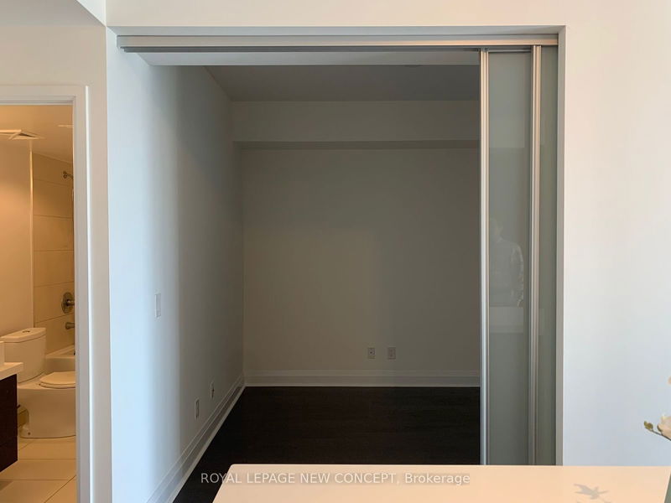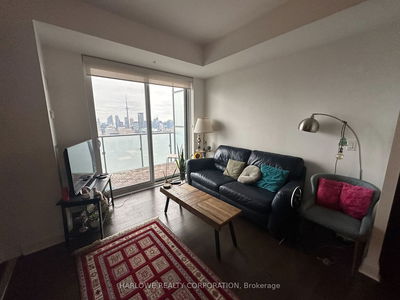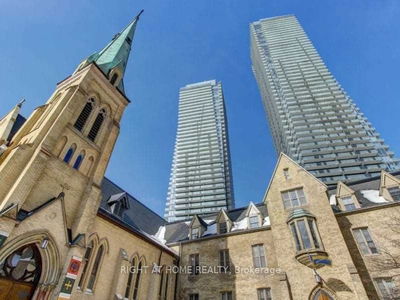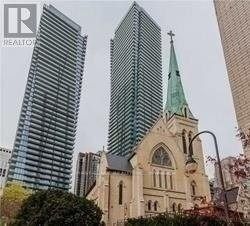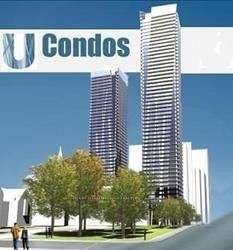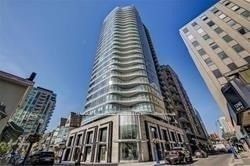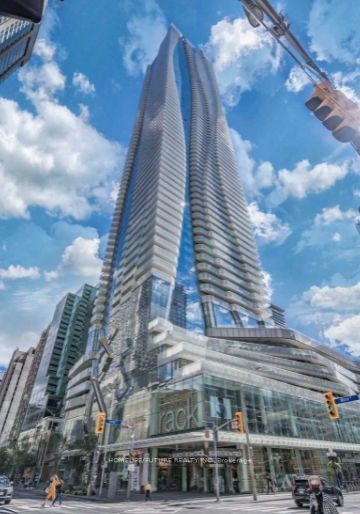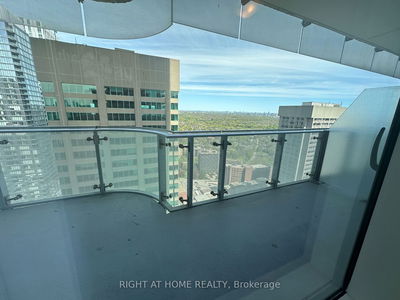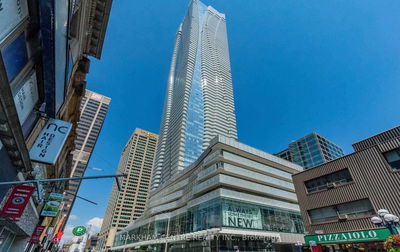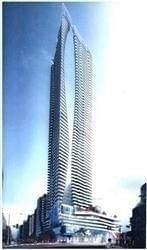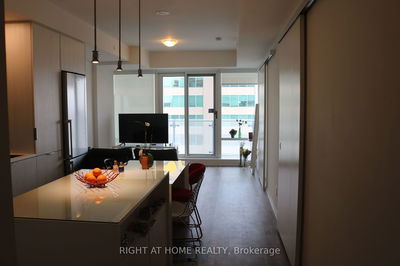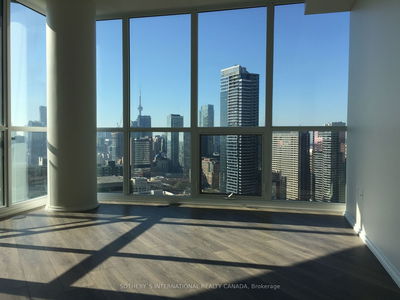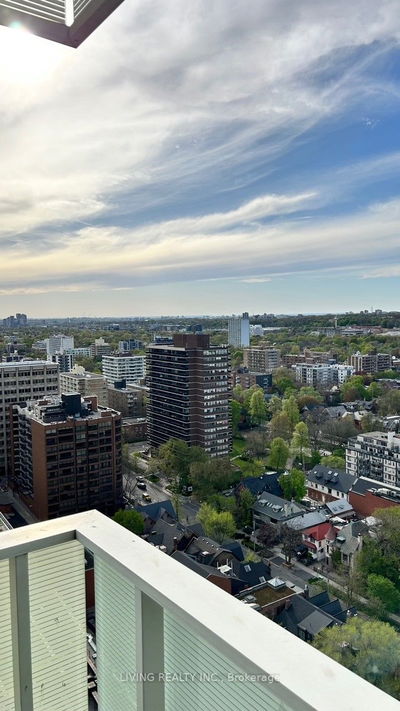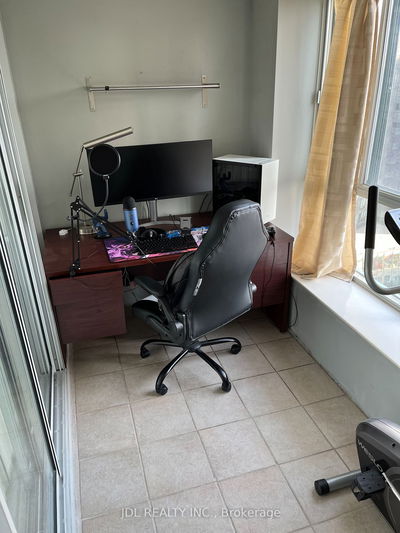648Sqf Very Spacious 1Bdrm + Den At Prime Bay/Bloor Location. Spacious Den Can Be Used As 2nd Bedroom With Sliding Door. Private Balcony With Completely Unobstructed West View To U of Toronto. Fully Upgraded With 9' Ceilings, Corian Backsplash And Quartz Counter Tops In The Kitchen, Pre-Finished Engineered Wood Floor. European Style Kitchen With Integrated Energy-Star Appliances. In-Suite Stacked Washer And Dryer. New Fresh Painted Throu-out. 24H Concierge And 5 Star Amenities, Visitor Parking. Close To All Major Amenities And Sites Of Downtown.
Property Features
- Date Listed: Tuesday, June 18, 2024
- City: Toronto
- Neighborhood: Bay Street Corridor
- Major Intersection: BAY / BLOOR
- Full Address: 1206-65 St Mary Street, Toronto, M5S 0A6, Ontario, Canada
- Living Room: Hardwood Floor, Combined W/Dining, W/O To Balcony
- Kitchen: Hardwood Floor, Modern Kitchen, Granite Counter
- Listing Brokerage: Royal Lepage New Concept - Disclaimer: The information contained in this listing has not been verified by Royal Lepage New Concept and should be verified by the buyer.




