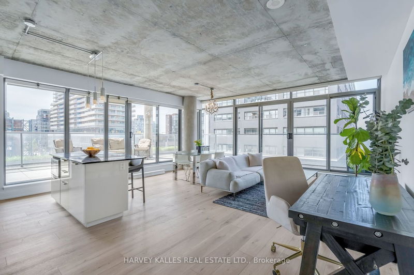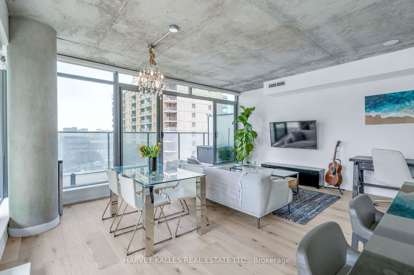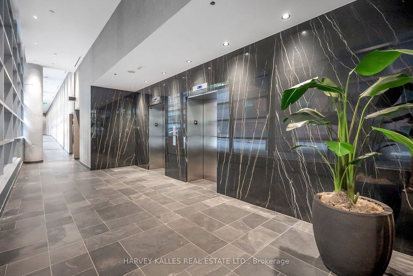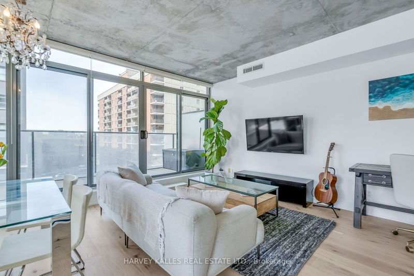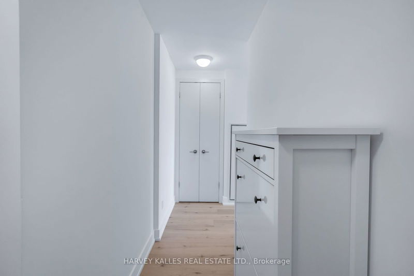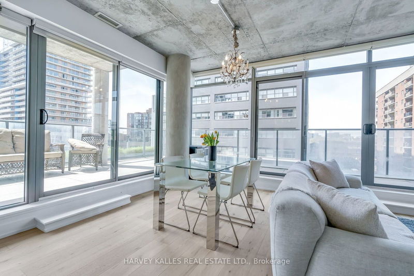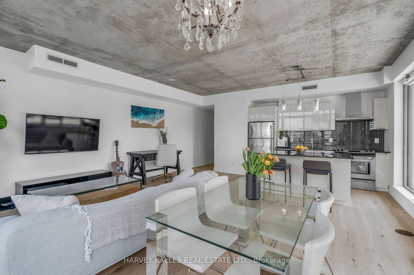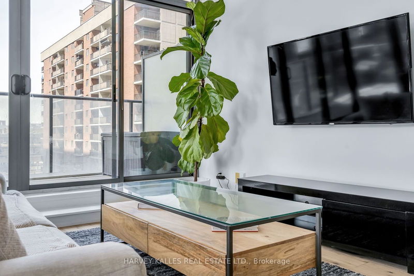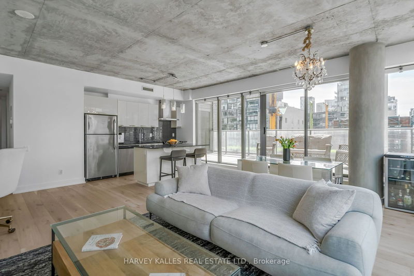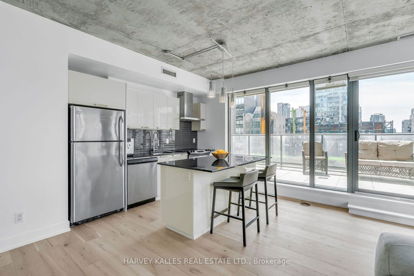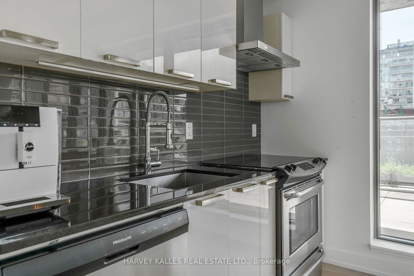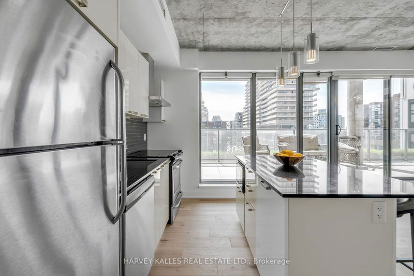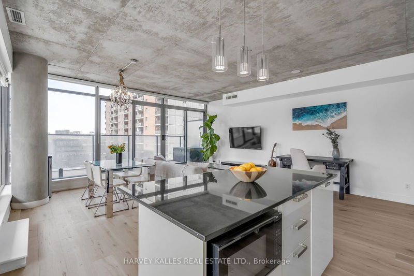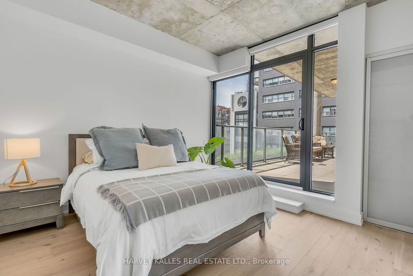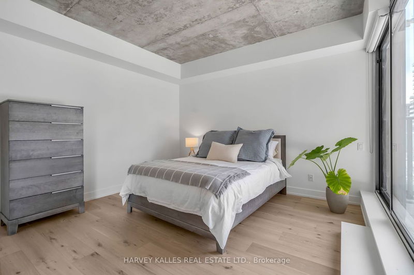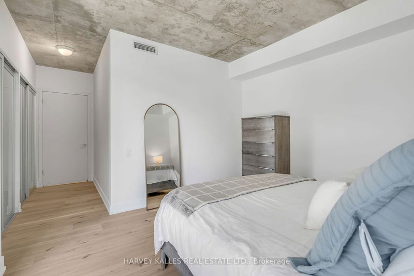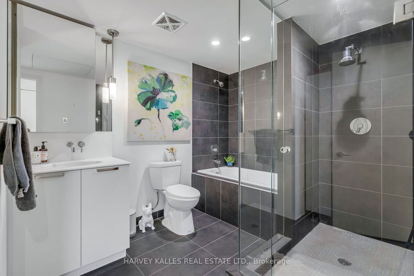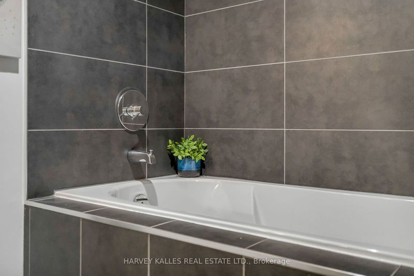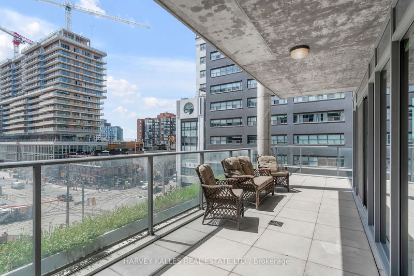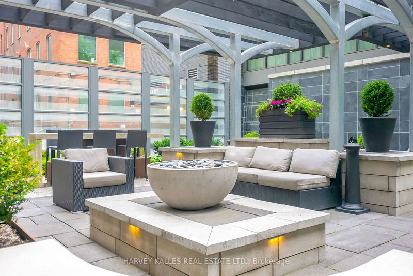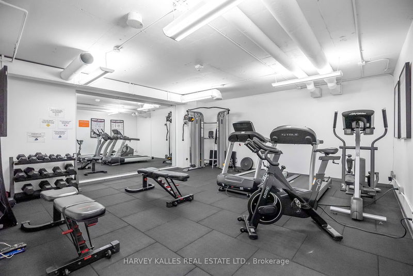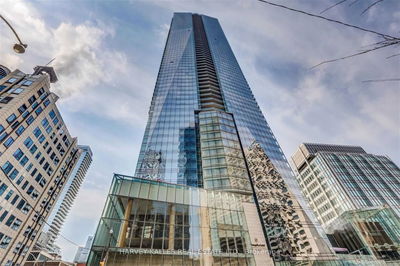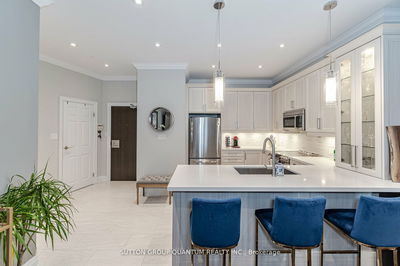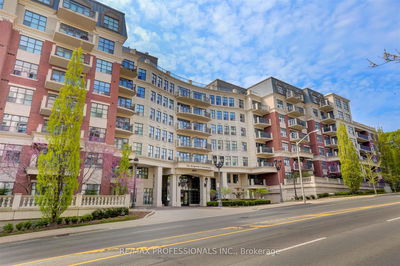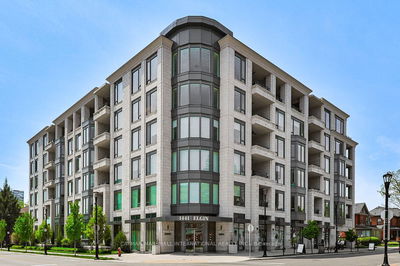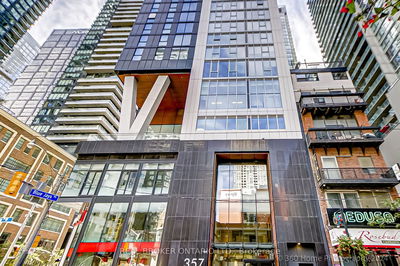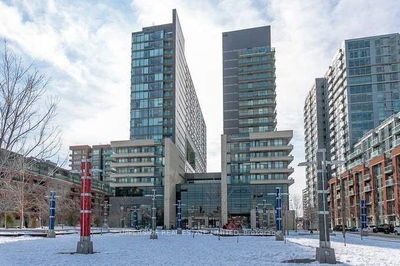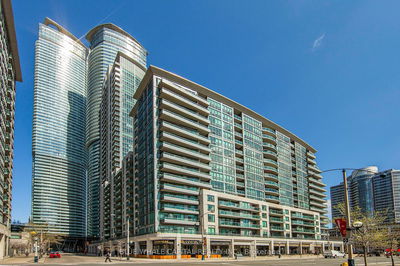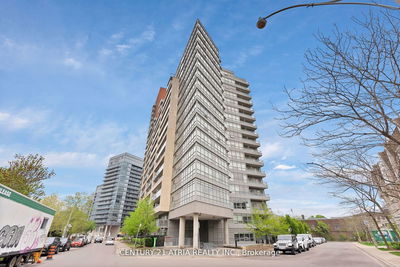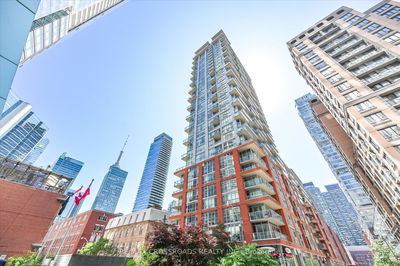Rare Opportunity To Purchase Over 1300 Sq Ft Of Amazing Living/Entertaining Space Including A Private Wrap-Around Balcony In The Heart Of King West & Steps To The Upcoming Ontario Subway Line! Bask In The Sunny South West Exposure Or Enjoy Watching The City Wind Down Over King And Bathurst. An Expansive Open Concept Feel With Brand New(!!) White Oak Engineered Hardwood Floors, Walls Of Floor To Floor-To-Ceiling Windows, Exposed Concrete 9Ft Ceilings, And Multiple Walkouts To Balcony - Perfect For Entertaining While Still Maintaining A Distinct Private Bedroom Hideaway. Generous Sized Bathroom And Separate Foyer Make This A Very Functional Layout.
Property Features
- Date Listed: Tuesday, June 18, 2024
- City: Toronto
- Neighborhood: Waterfront Communities C1
- Major Intersection: King & Bathurst
- Full Address: 423-95 Bathurst Street, Toronto, M5V 0H7, Ontario, Canada
- Living Room: Hardwood Floor, Open Concept, W/O To Balcony
- Kitchen: Hardwood Floor, Stainless Steel Appl, Centre Island
- Listing Brokerage: Harvey Kalles Real Estate Ltd. - Disclaimer: The information contained in this listing has not been verified by Harvey Kalles Real Estate Ltd. and should be verified by the buyer.

