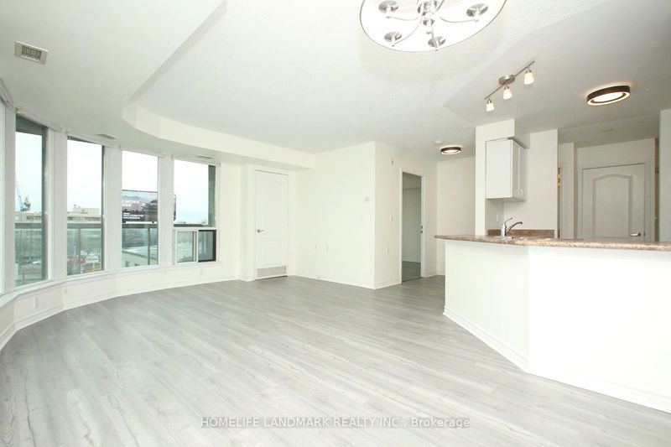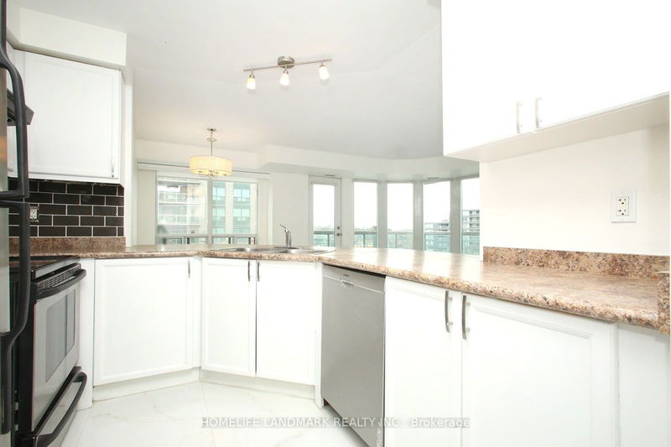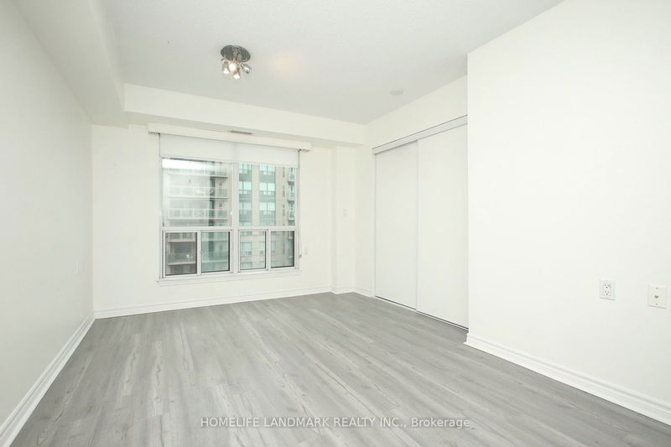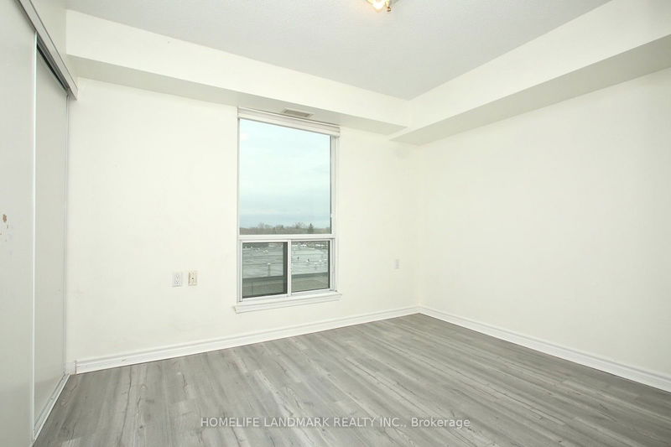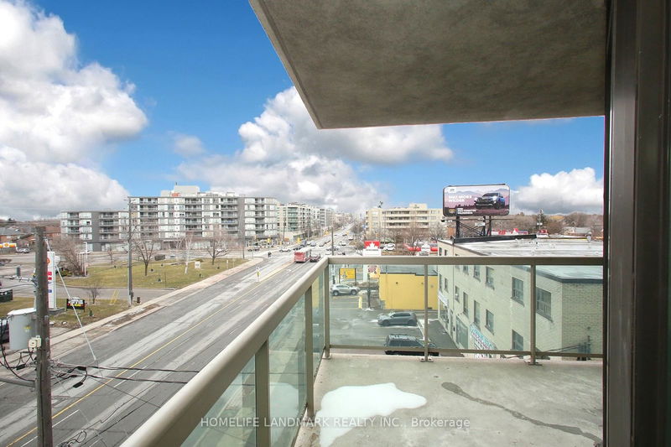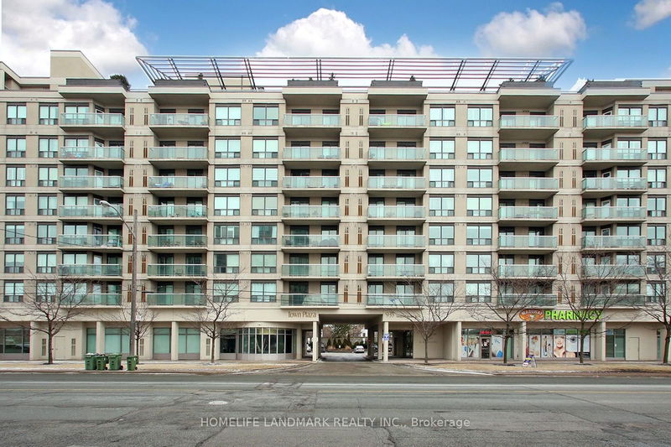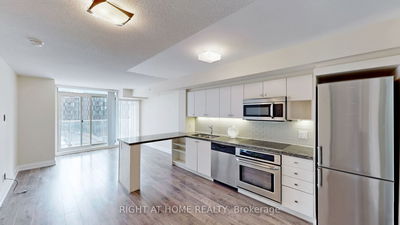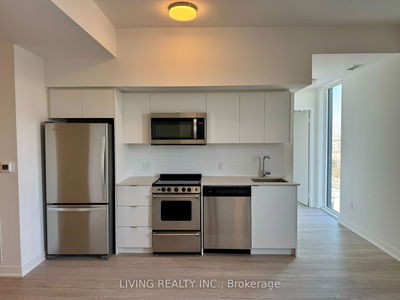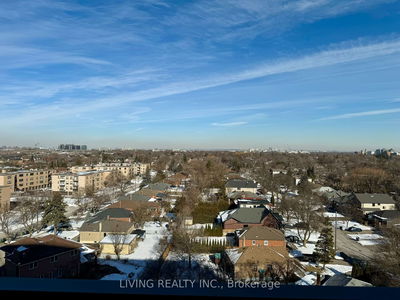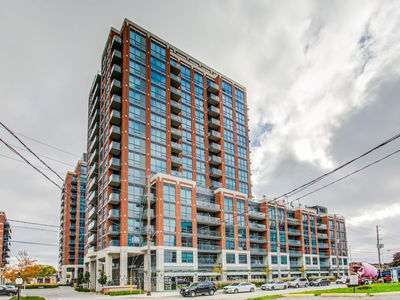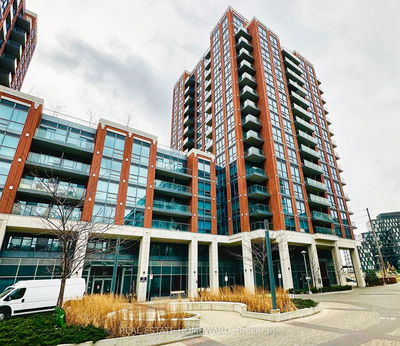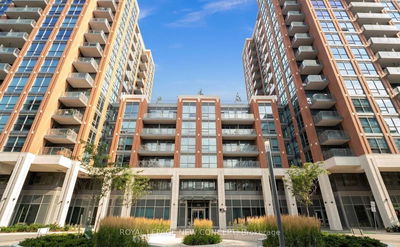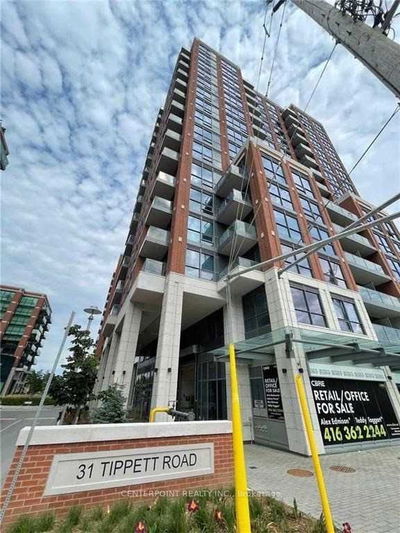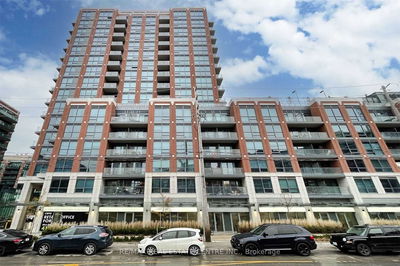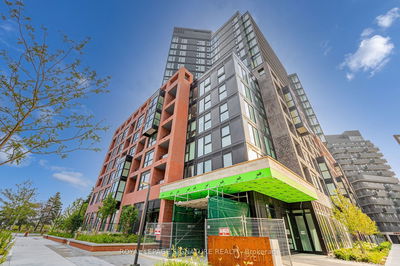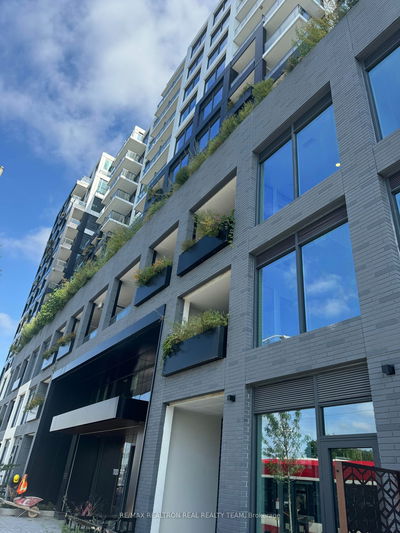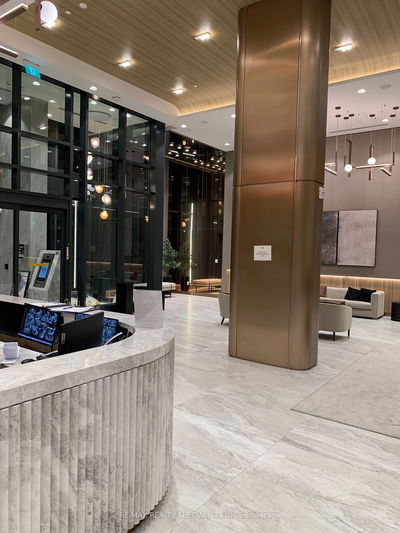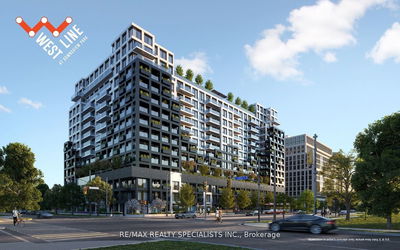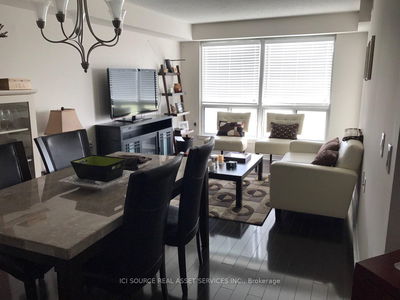2 Bedroom / 2 Washroom, Best Split Layout W/ Over 930 Square Feet Of Open Concept Living Space, Luxury Corner Unit Including Parking & Locker! Freshly Painted, Featuring Beautiful Wrap Around Balcony, Floor To Ceiling Windows In The Main Living Area. The Bedrooms Are Bigger Than Most Condos. Minutes To 401, Yorkdale Mall, York University And Neighborhood Amenities. Steps To Sheppard W Subway.
Property Features
- Date Listed: Wednesday, June 19, 2024
- City: Toronto
- Neighborhood: Clanton Park
- Full Address: 413-935 Sheppard Avenue W, Toronto, M3H 2T7, Ontario, Canada
- Living Room: Hardwood Floor, W/O To Balcony, Combined W/Dining
- Listing Brokerage: Homelife Landmark Realty Inc. - Disclaimer: The information contained in this listing has not been verified by Homelife Landmark Realty Inc. and should be verified by the buyer.




