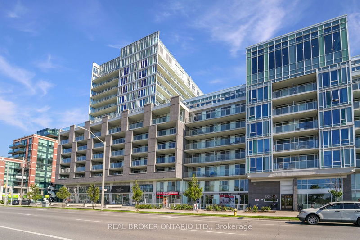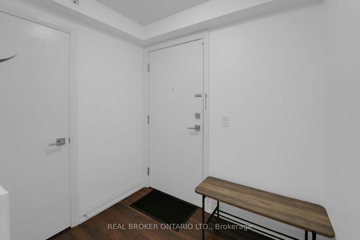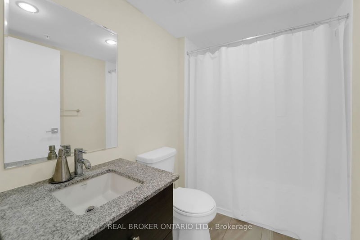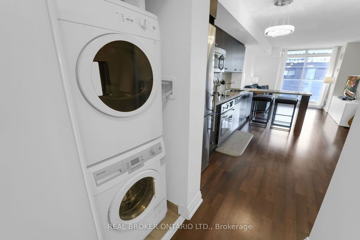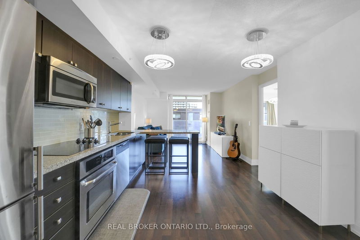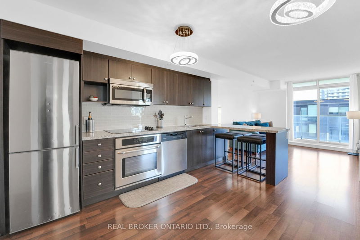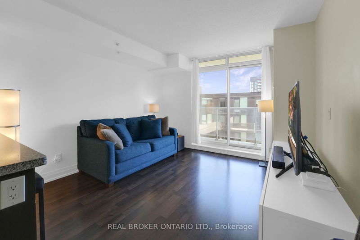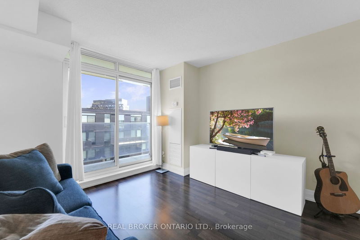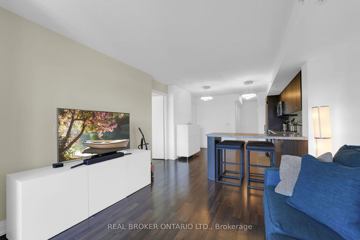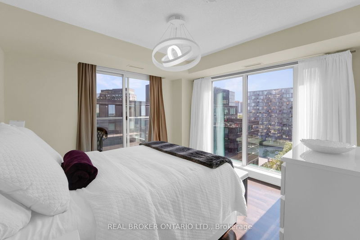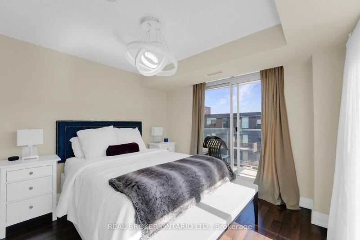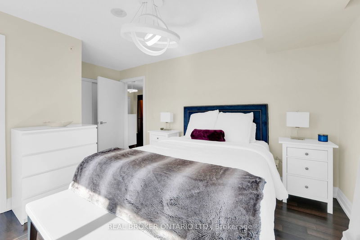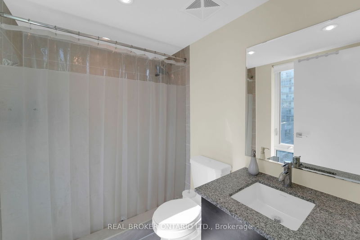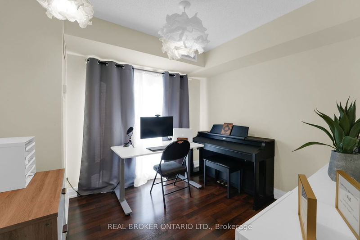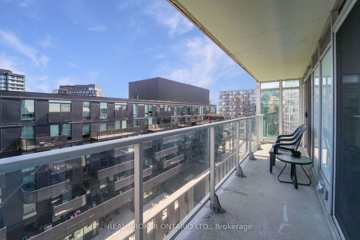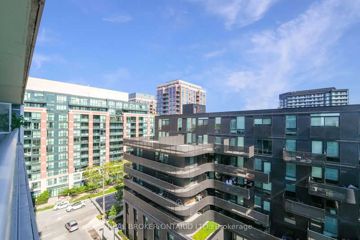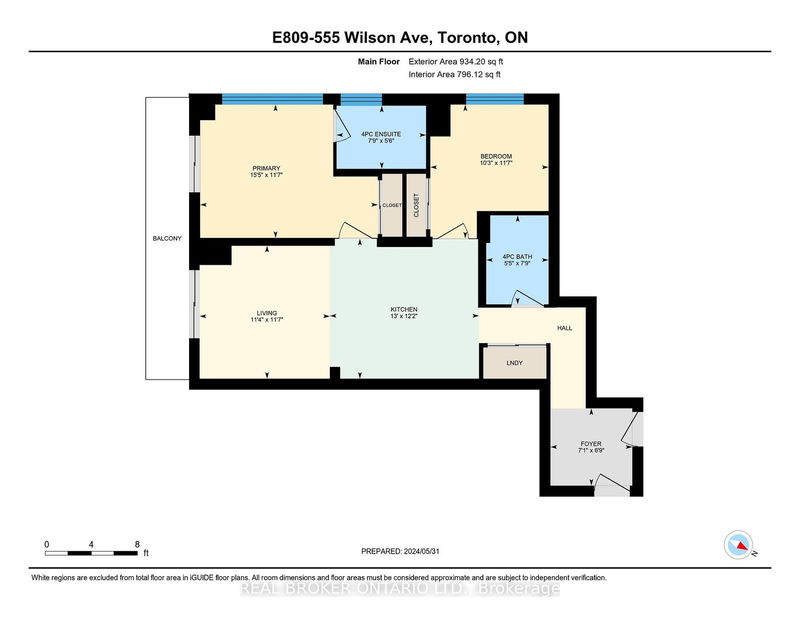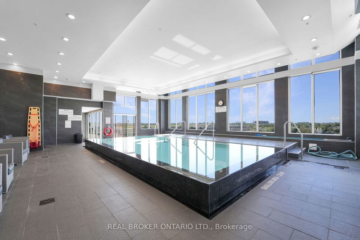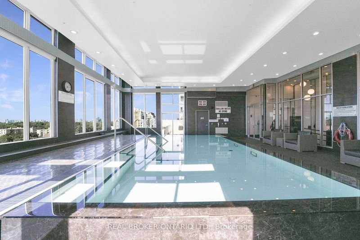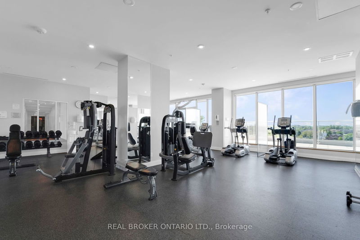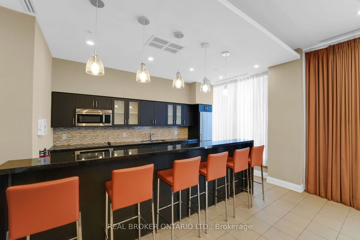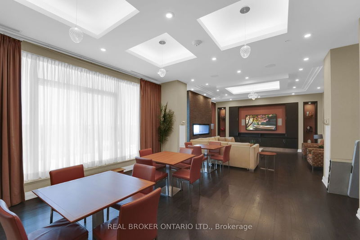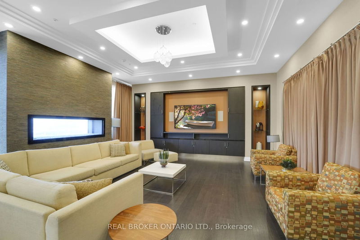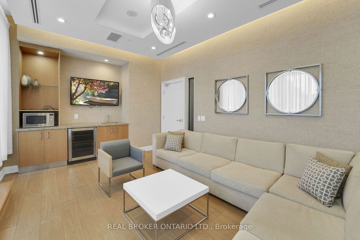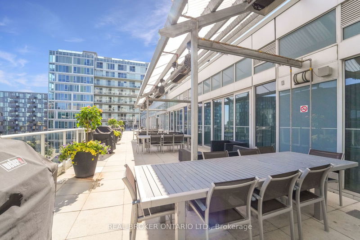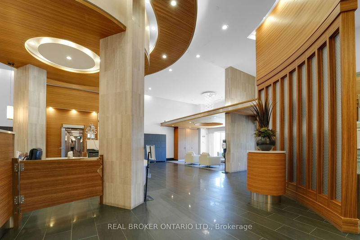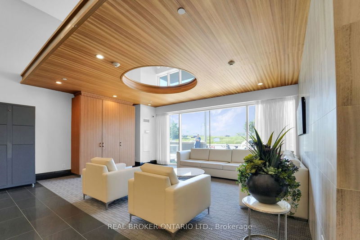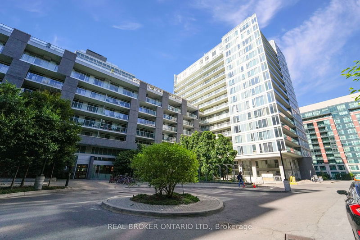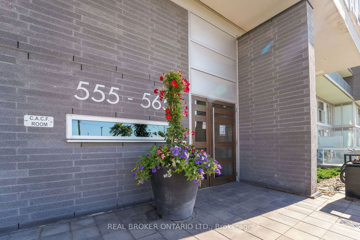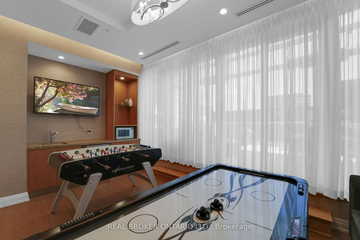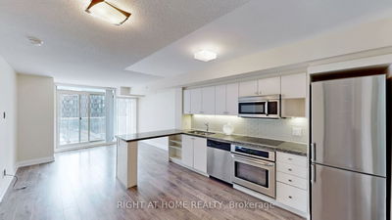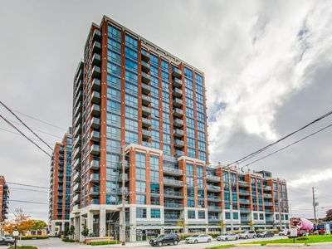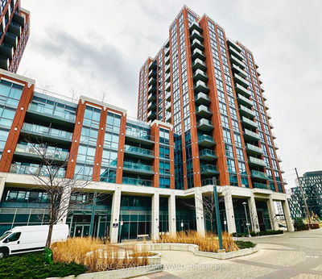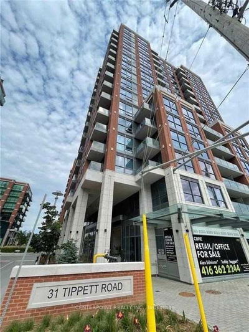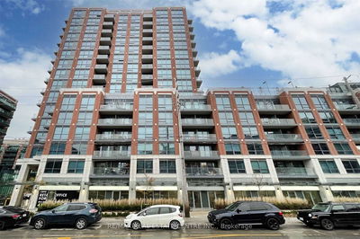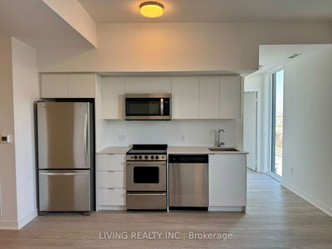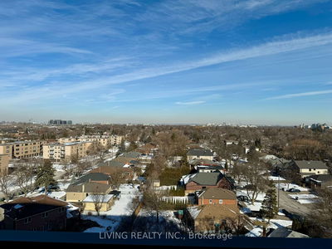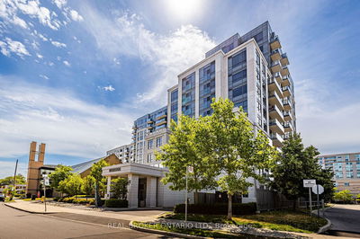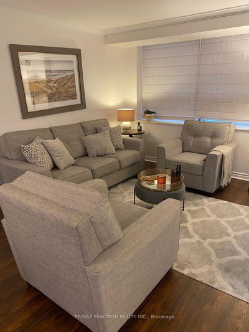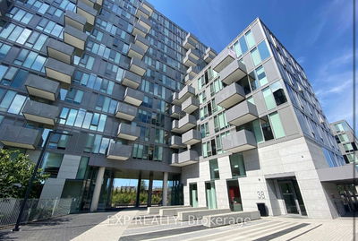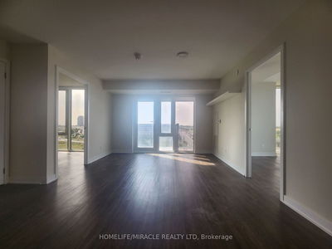Experience the allure of Station Condos with this exquisite 2-bed, 2-bath corner unit flooded with natural light and boasting sought-after south-west exposure. This sun-filled residence features a spacious layout with floor-to-ceiling windows on two sides, complemented by a large balcony offering expansive views.The kitchen is equipped with quartz countertops, a breakfast bar, and stainless steel appliances, seamlessly blending into the dining and living areas for both comfort and practicality. The primary bedroom is generously sized, accommodating furniture or work-from-home needs, and includes a sizable closet, balcony access, and a private 4-piece ensuite with a large shower and rare floor-to-ceiling window.The second bedroom offers ample closet space and bright windows, while a spacious foyer provides additional storage and includes in-unit laundry facilities within a large double closet. Premium laminate flooring spans throughout the unit, enhancing its contemporary appeal.Residents of Station Condos enjoy peace of mind with a 24-hour concierge and access to resort-style amenities, including an indoor pool, sauna, gym, meeting room, party room, and a rooftop deck with BBQs - an ideal environment for relaxation and entertaining.Perfectly situated just steps from Wilson subway station, "The Station Condos" provide exceptional urban accessibility. Commuters will appreciate the convenience of nearby Hwy 401 & Allen Rd. Plus, enjoy proximity to Yorkdale Mall, Costco, Home Depot, Best Buy, and a variety of dining options, ensuring a lifestyle of convenience and luxury.
Property Features
- Date Listed: Thursday, June 20, 2024
- Virtual Tour: View Virtual Tour for E809-555 Wilson Avenue
- City: Toronto
- Neighborhood: Clanton Park
- Full Address: E809-555 Wilson Avenue, Toronto, M3H 0C5, Ontario, Canada
- Living Room: Laminate, W/O To Balcony, Open Concept
- Kitchen: Laminate, Combined W/Dining, Open Concept
- Listing Brokerage: Real Broker Ontario Ltd. - Disclaimer: The information contained in this listing has not been verified by Real Broker Ontario Ltd. and should be verified by the buyer.

