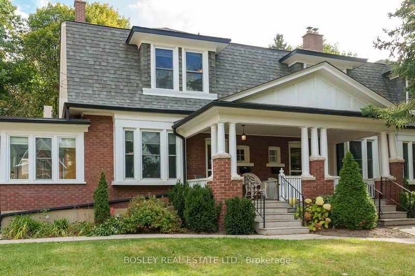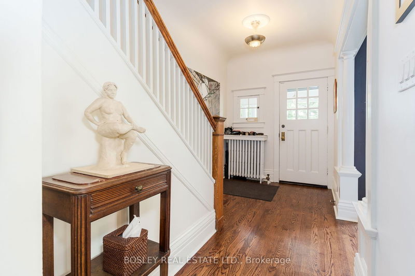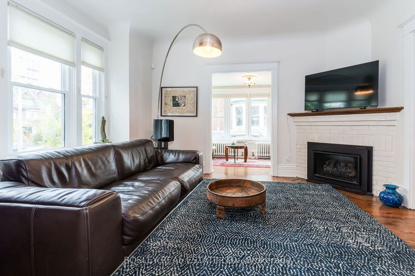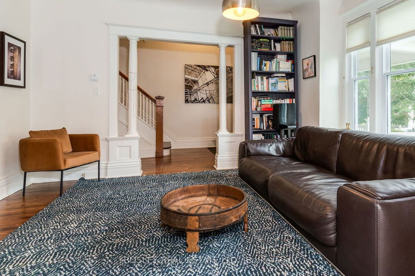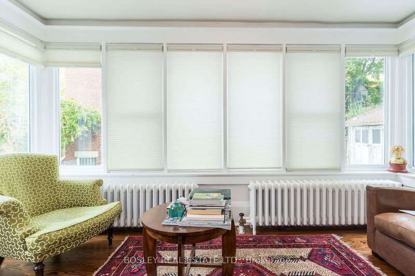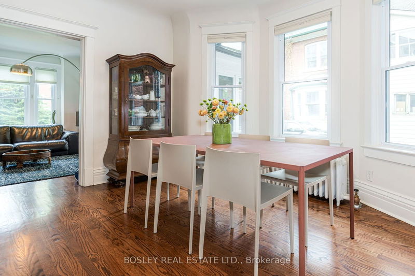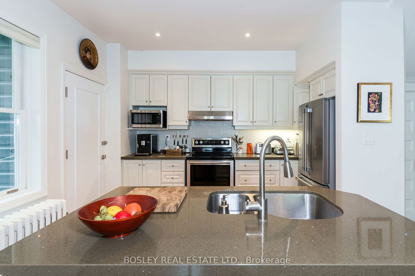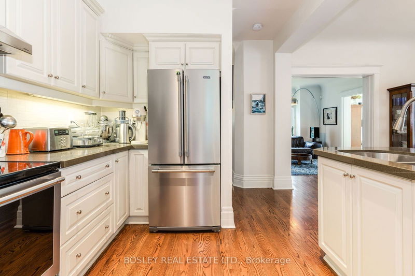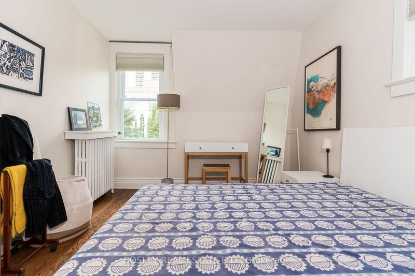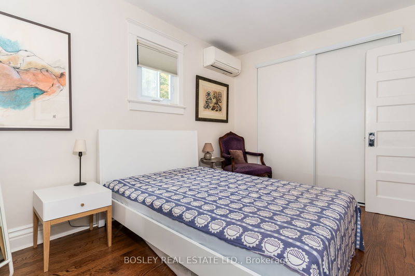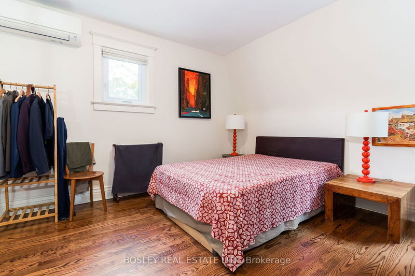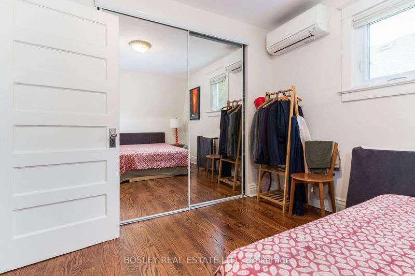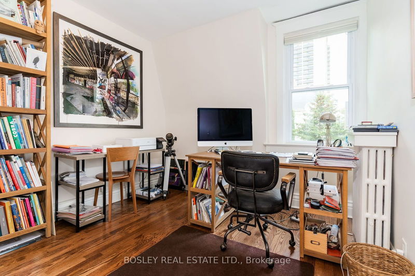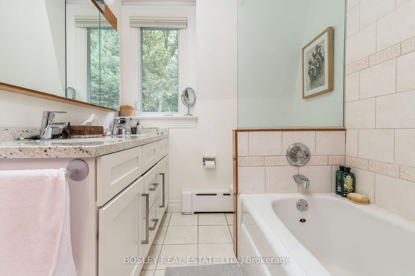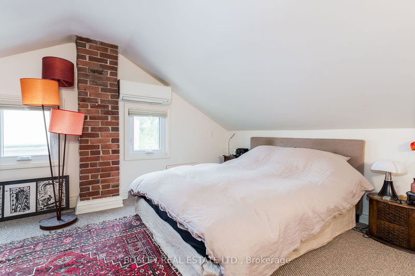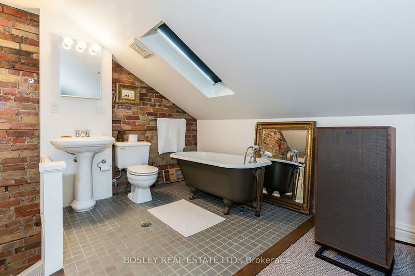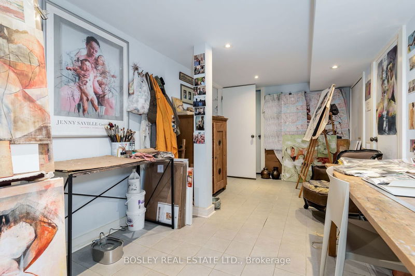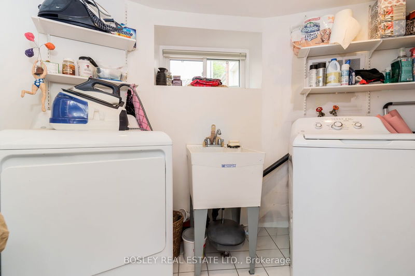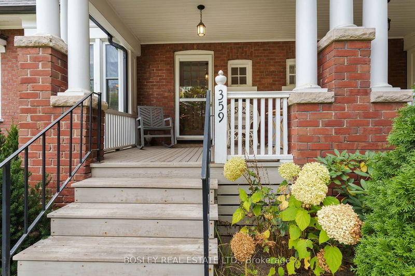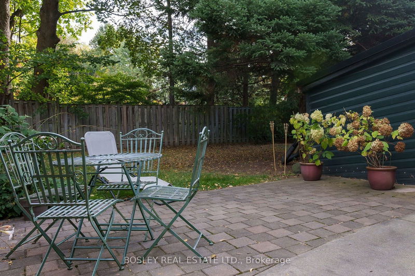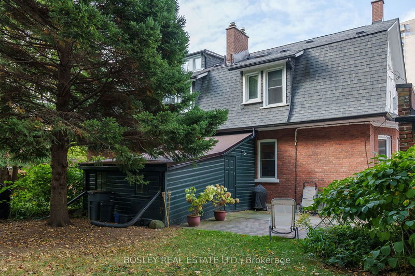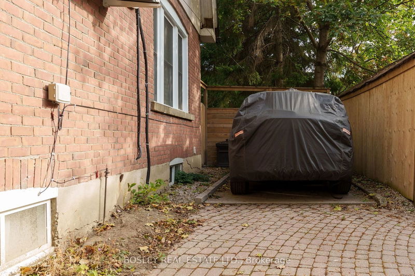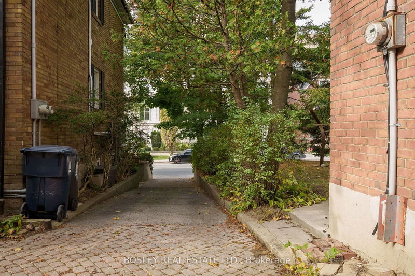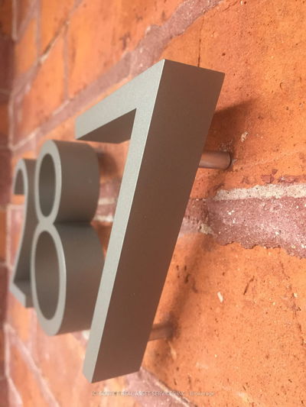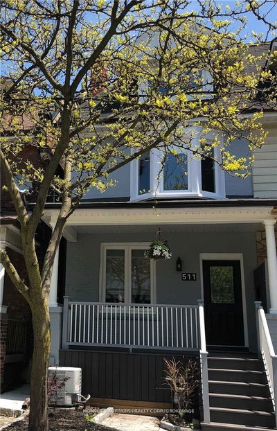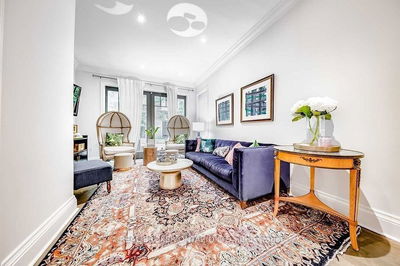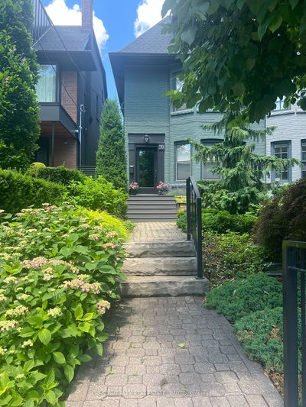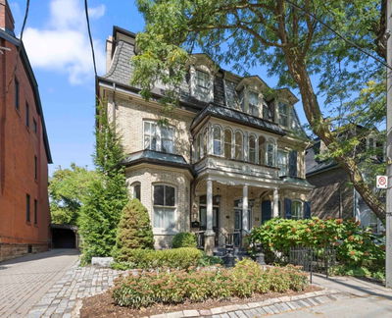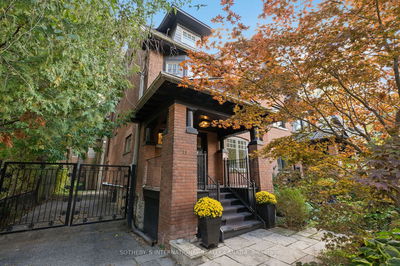Location, Location, Location: Set back from the street by a row of Evergreens, 359 Spadina is surprisingly private and quiet, yet only steps from Forest Hill village shops, restaurants, St. Clair West subway station, streetcar to Yonge Line, Sir Winston Churchill Park, Nordheimer Ravine, Excellent opportunity to lease this renovated family home with 1 car parking available in drive, and a spacious backyard for child's play.
Property Features
- Date Listed: Thursday, June 20, 2024
- Virtual Tour: View Virtual Tour for 359 Spadina Road
- City: Toronto
- Neighborhood: Casa Loma
- Major Intersection: Spadina Rd. and Heath St W.
- Full Address: 359 Spadina Road, Toronto, M5P 2V6, Ontario, Canada
- Living Room: Hardwood Floor, Gas Fireplace, Window
- Family Room: Hardwood Floor, Window
- Kitchen: Hardwood Floor, Centre Island, Combined W/Dining
- Listing Brokerage: Bosley Real Estate Ltd. - Disclaimer: The information contained in this listing has not been verified by Bosley Real Estate Ltd. and should be verified by the buyer.

