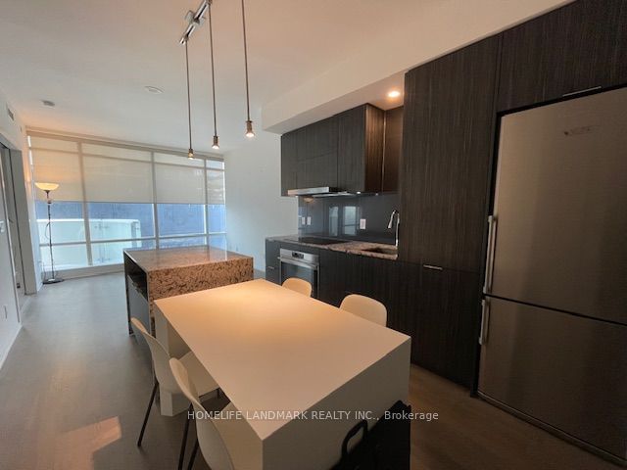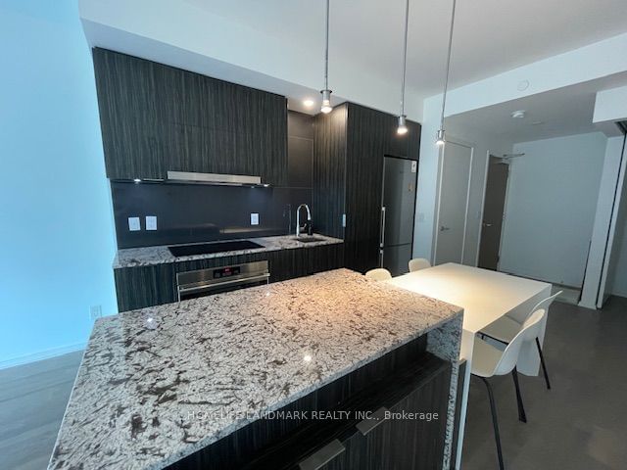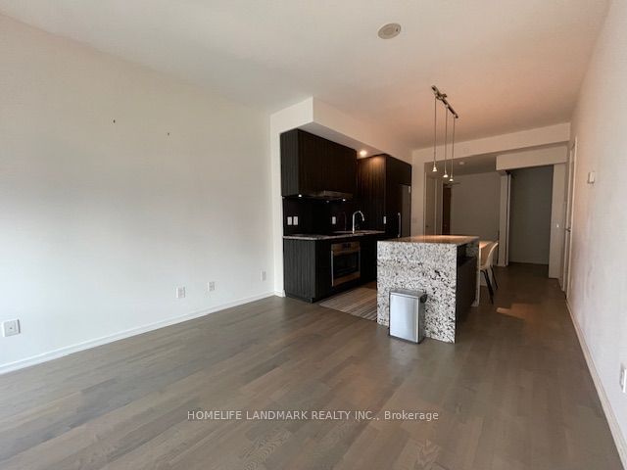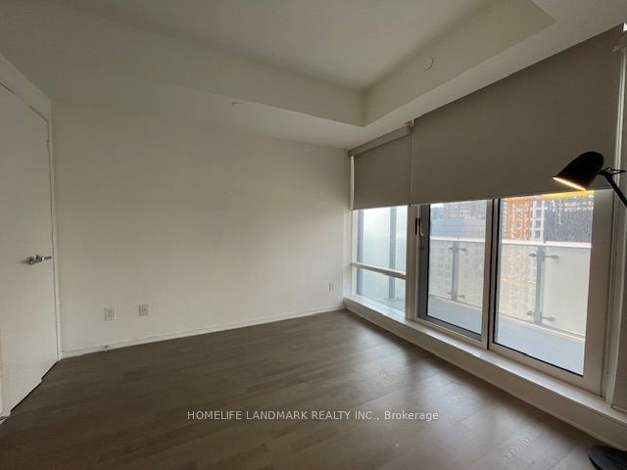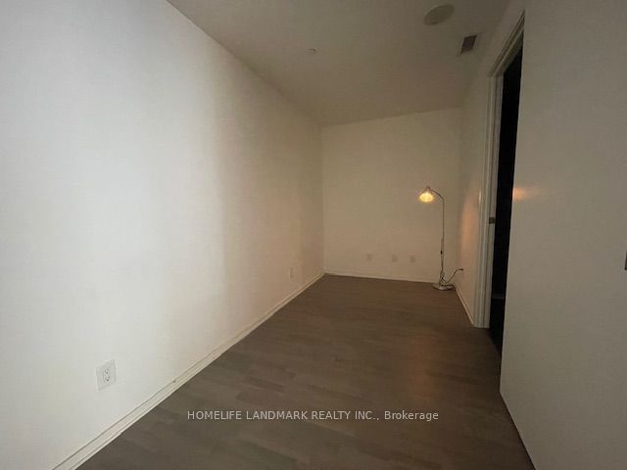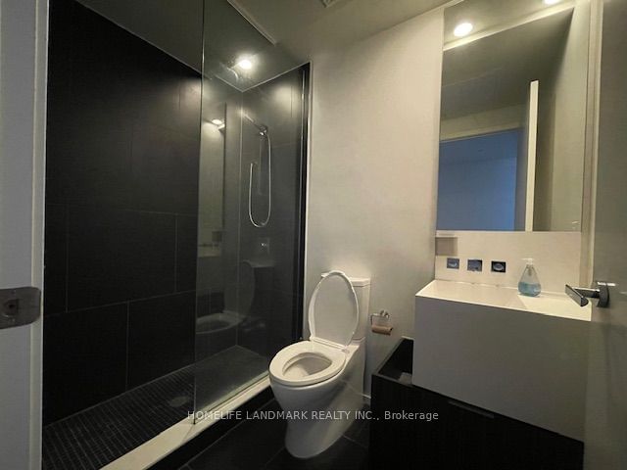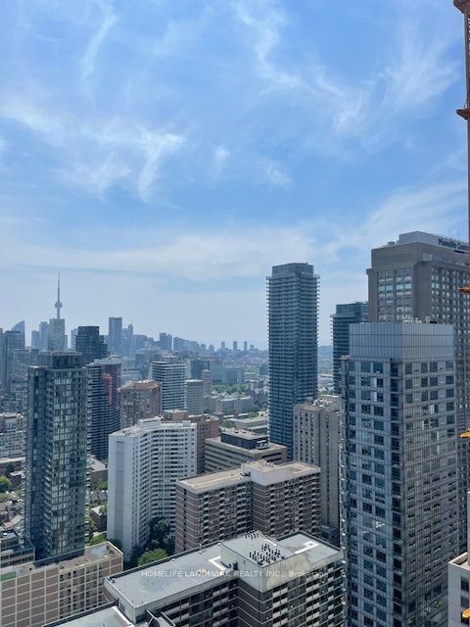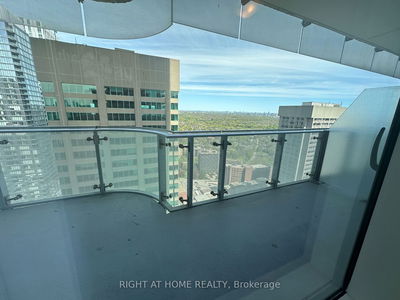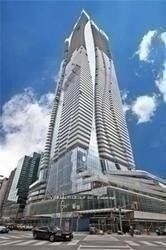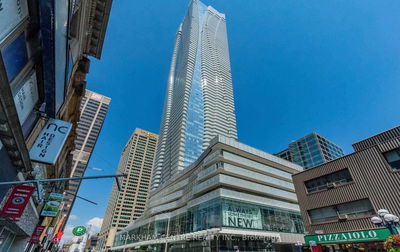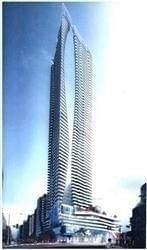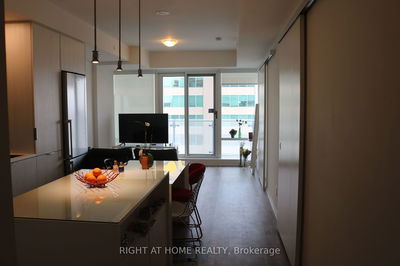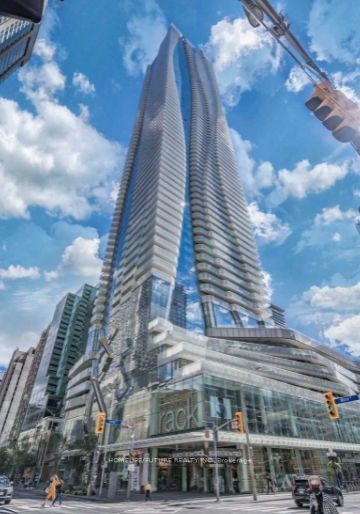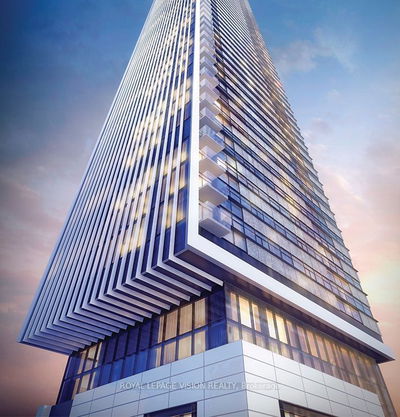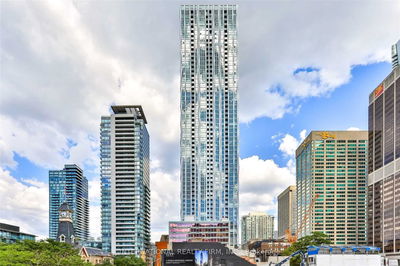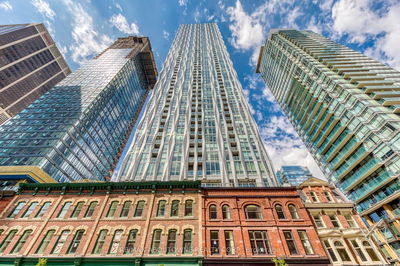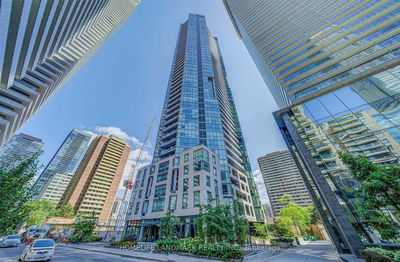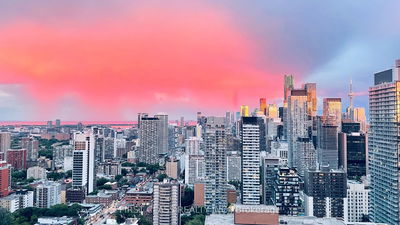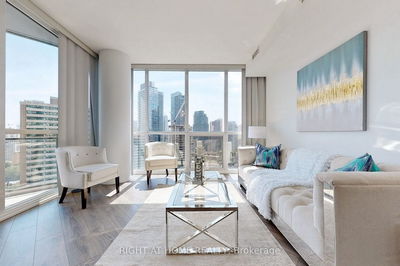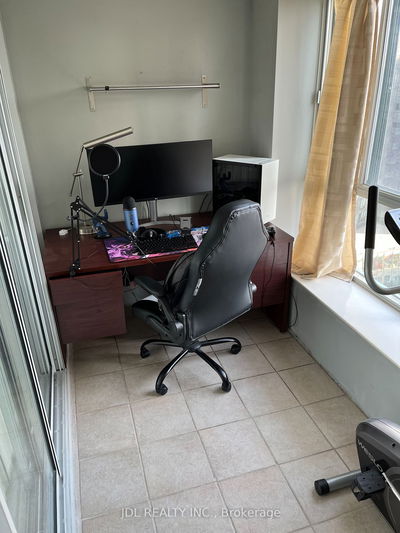One+Den Two Bath, Approx 724 Sq.Ft. Located In 37th Floor With Access To 6 Elevators. Floor To Ceiling Windows. Direct Access To 2 Subway Lines. 2 Levels Of Amenities Approx 50,000Sq.Ft. Incl: Indoor Pool, Heated Outdoor Pool, Spa Facilities Party Rm And Much More
Property Features
- Date Listed: Wednesday, June 19, 2024
- City: Toronto
- Neighborhood: Church-Yonge Corridor
- Major Intersection: Yonge/Bloor
- Full Address: 3709-1 BLOOR Street E, Toronto, M4W 0A8, Ontario, Canada
- Living Room: Hardwood Floor, Combined W/Dining, Open Concept
- Kitchen: Hardwood Floor, Combined W/Dining, Modern Kitchen
- Listing Brokerage: Homelife Landmark Realty Inc. - Disclaimer: The information contained in this listing has not been verified by Homelife Landmark Realty Inc. and should be verified by the buyer.


