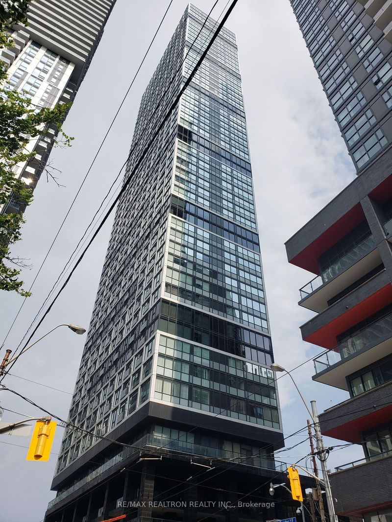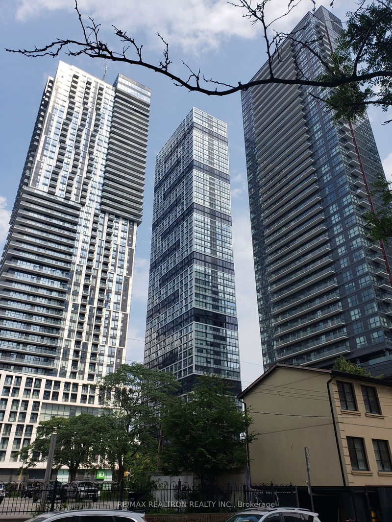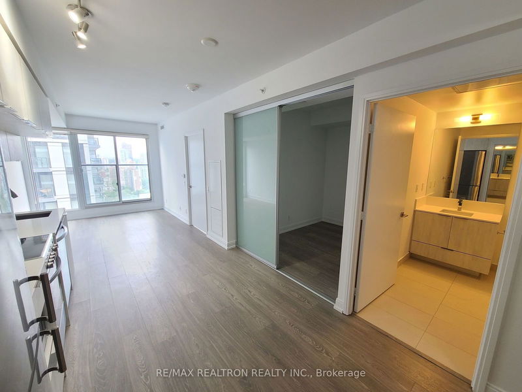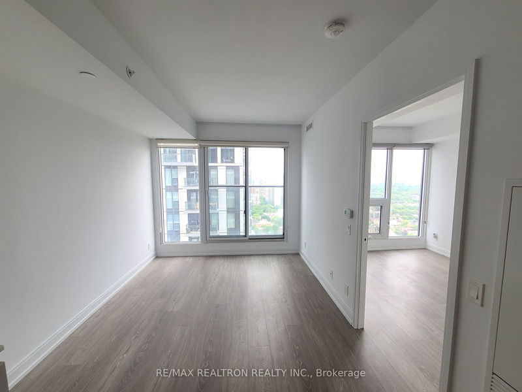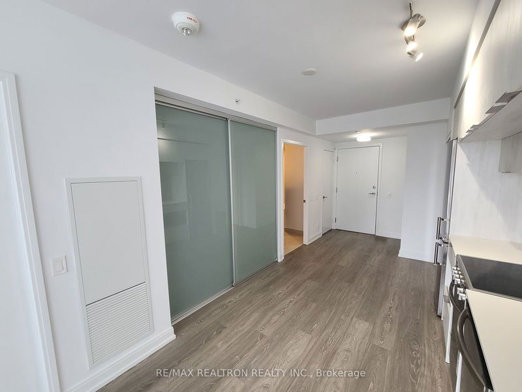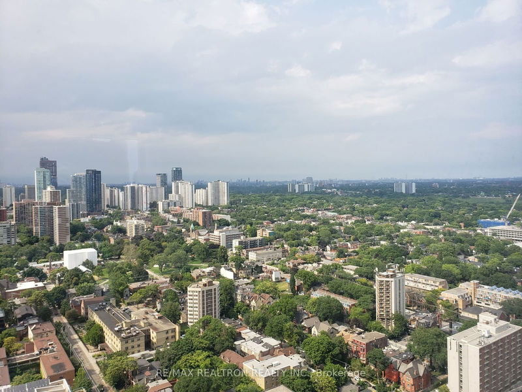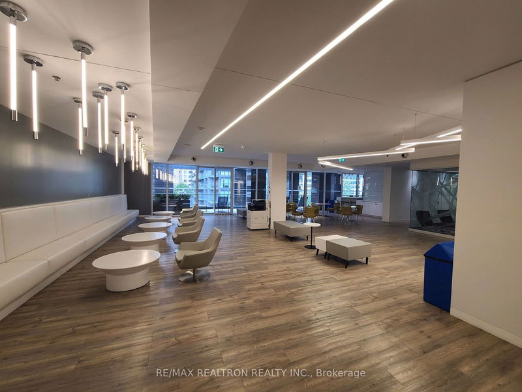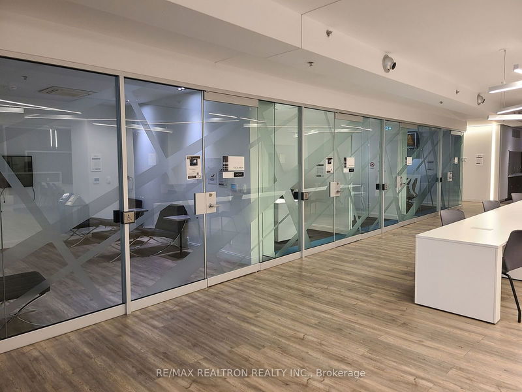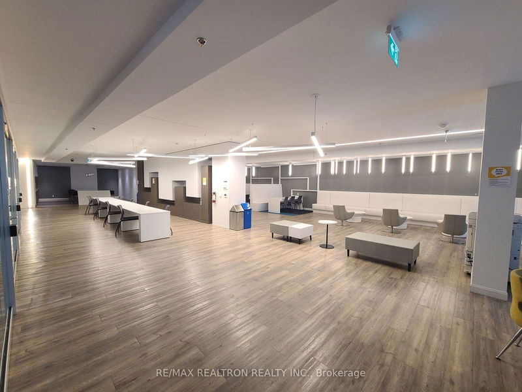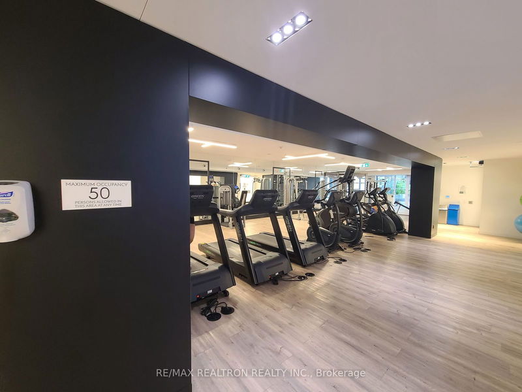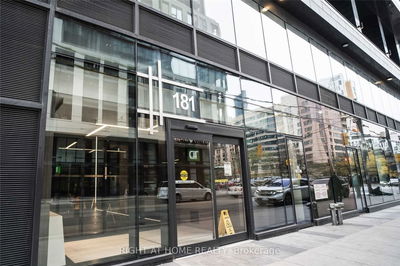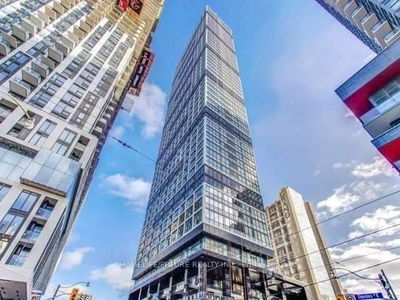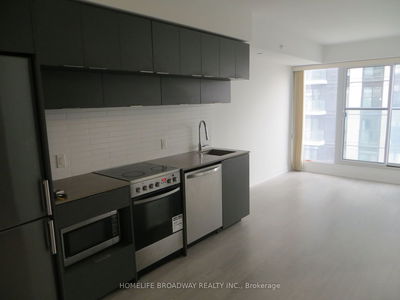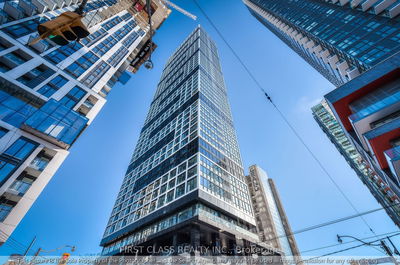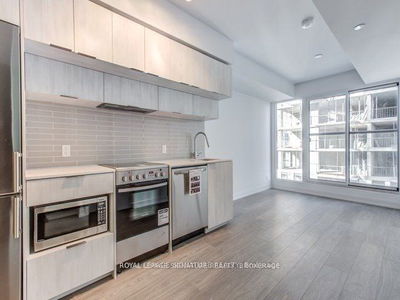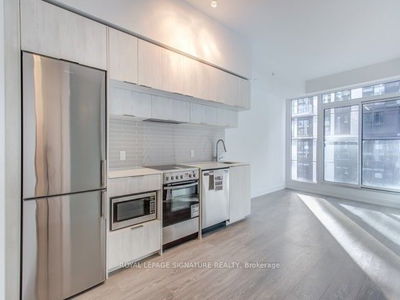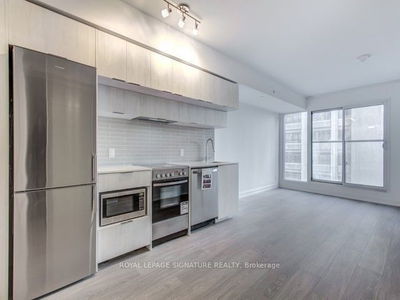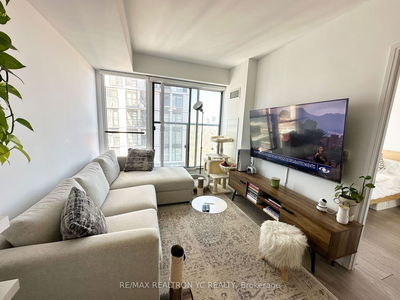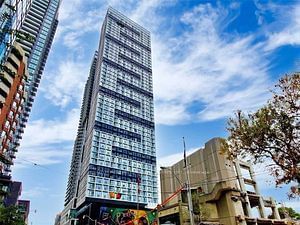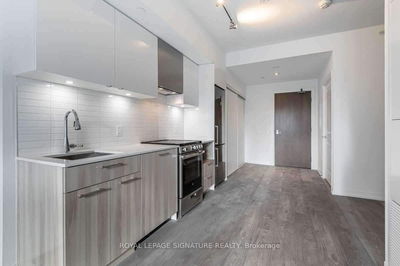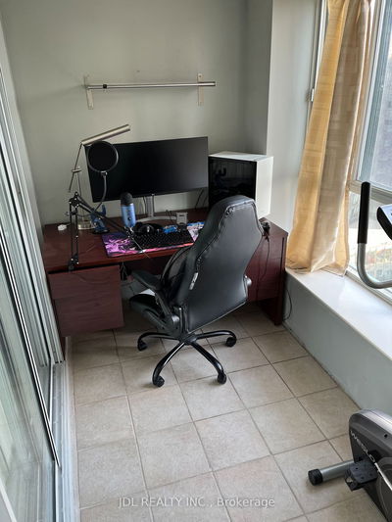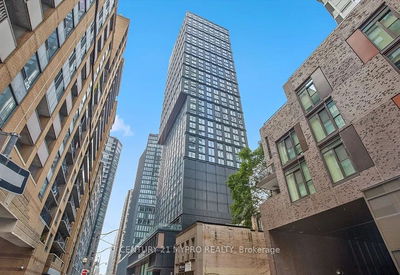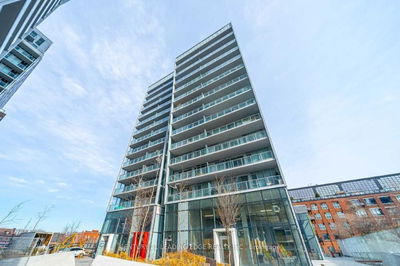Welcome to Grid Condo, located in the prime downtown area of Dundas/Jarvis. This highly functional 1+Den unit features an open concept layout, with the den easily convertible to a 2nd Br via a sliding door. Enjoy stunning, unobstructed northern views. The condo boasts beautiful laminate flooring throughout, a modern kitchen equipped w/stainless steel appliances, quartz countertops and elegant backsplash. Fantastic amenities include a 3000 sq.ft. fitness centre, two expansive outdoor terraces, a sophisticated 7000 sq.ft. learning centre, a media room, lounge, dining area and much more. Situated just steps away from parks, signature coffee shops, restaurants, and the famous Dundas Square etc. Convenient streetcar and TTC access at your doorstep. Experience the best of vibrant downtown living.
Property Features
- Date Listed: Friday, June 21, 2024
- City: Toronto
- Neighborhood: Moss Park
- Major Intersection: Dundas St/Jarvis St
- Full Address: 4002-181 Dundas Street E, Toronto, M5A 0N5, Ontario, Canada
- Living Room: Laminate, Open Concept, Juliette Balcony
- Kitchen: Laminate, Stainless Steel Appl, Backsplash
- Listing Brokerage: Re/Max Realtron Realty Inc. - Disclaimer: The information contained in this listing has not been verified by Re/Max Realtron Realty Inc. and should be verified by the buyer.

