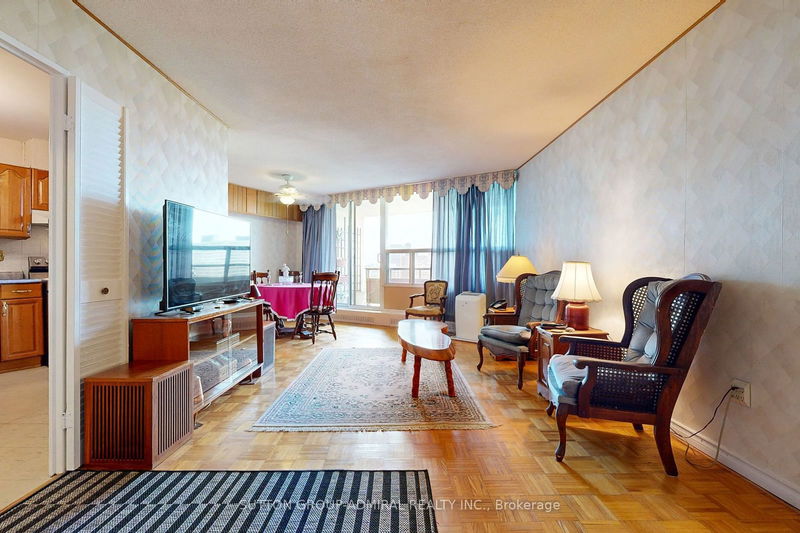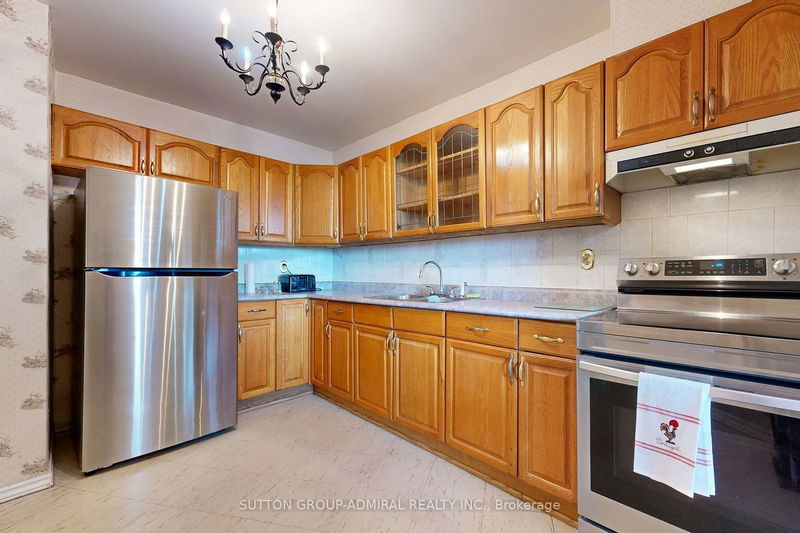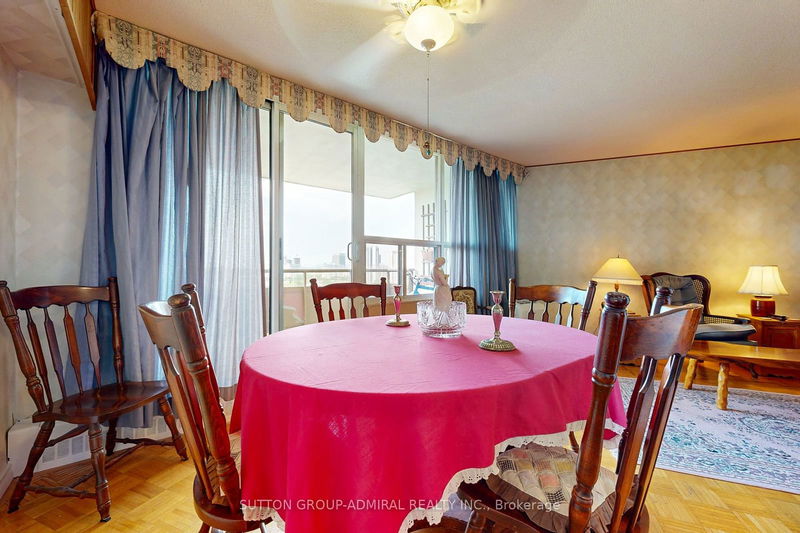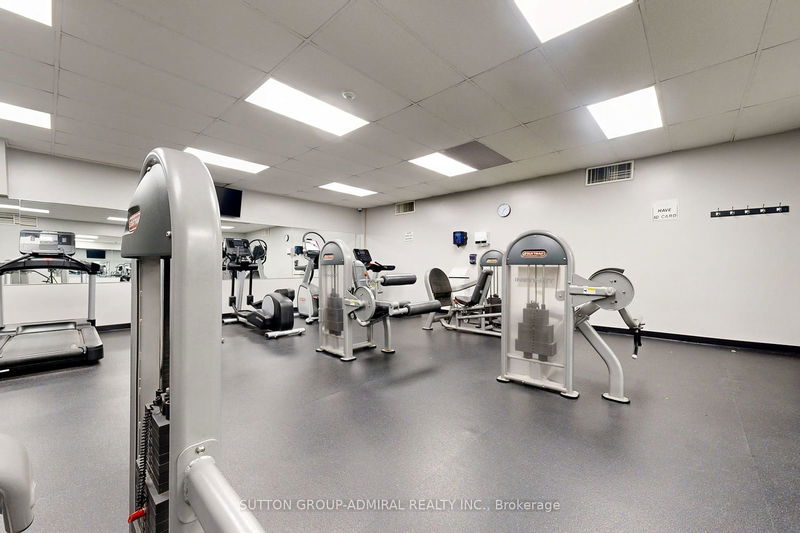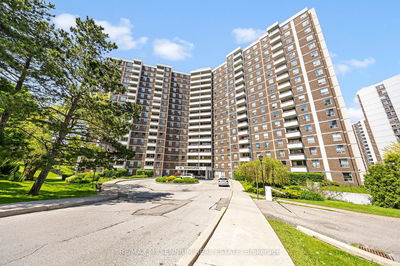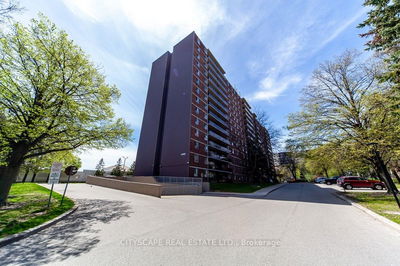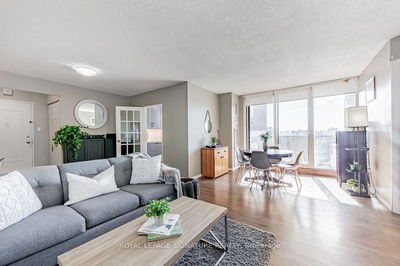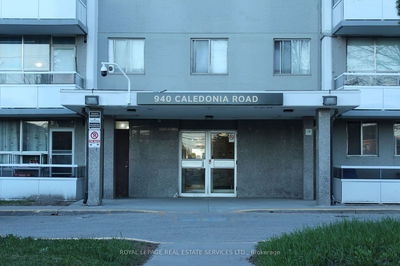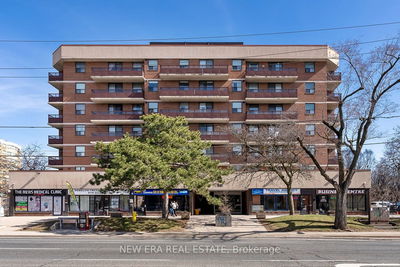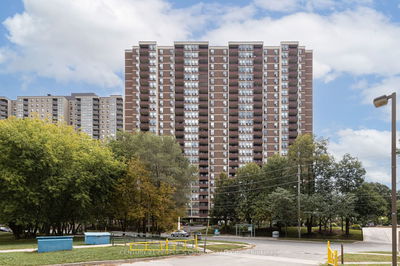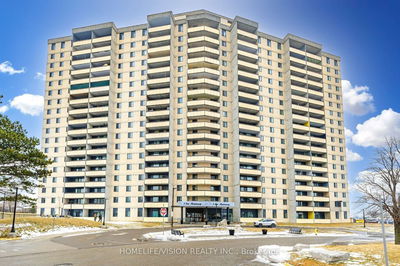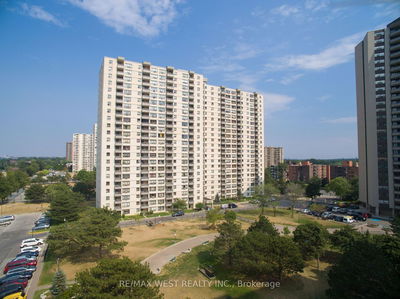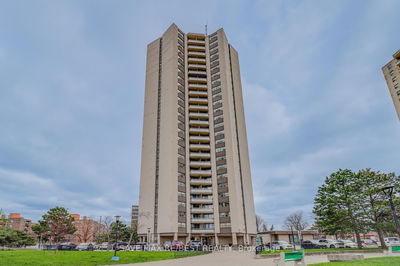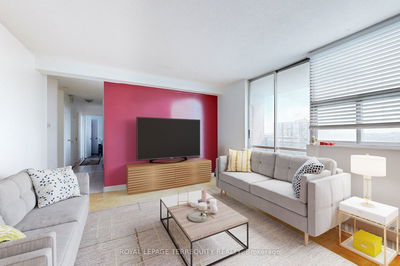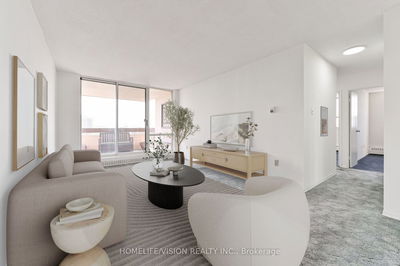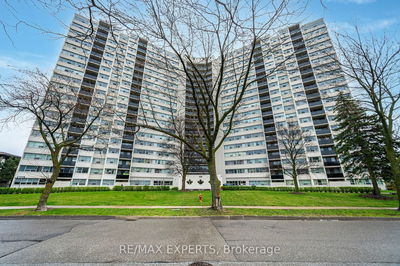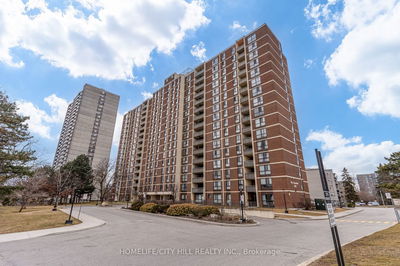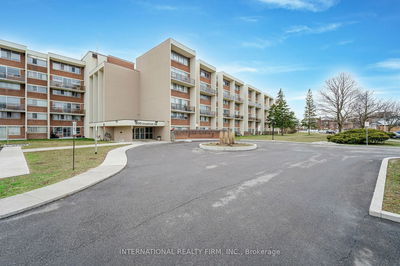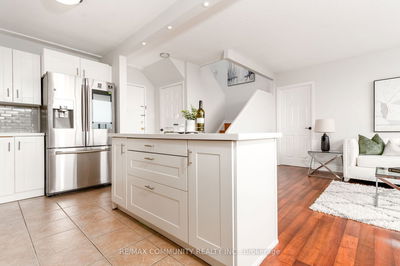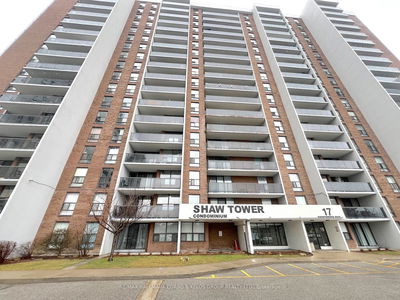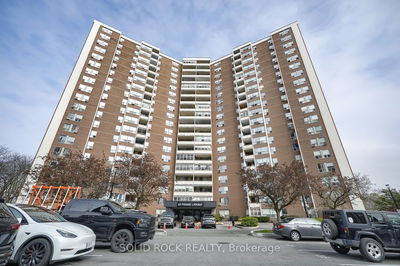Exceptional opportunity!! Spacious and bright 1,130 sq. ft. suite with 3 bedrooms and 1.5 baths, Freshly painted throughout, Plenty of room for a growing family, First time buyers or Investors, Condo fees include all utilities, Eat-in kitchen with pantry and loads of cupboard space, Parquet hardwood throughout, Electric fireplace with mantel, walk-out to sunny west facing balcony, Primary bedroom with 2 piece ensuite and walk-in closet, 2 hall closets, One parking spot and one locker, Steps to public transit, shops, schools, Costco, Golf course,
Property Features
- Date Listed: Saturday, June 22, 2024
- Virtual Tour: View Virtual Tour for 1506-15 Vicora Link Way
- City: Toronto
- Neighborhood: Flemingdon Park
- Full Address: 1506-15 Vicora Link Way, Toronto, M3C 1A9, Ontario, Canada
- Living Room: Parquet Floor, Electric Fireplace, Open Concept
- Kitchen: Stainless Steel Appl, Eat-In Kitchen, Ceramic Back Splash
- Listing Brokerage: Sutton Group-Admiral Realty Inc. - Disclaimer: The information contained in this listing has not been verified by Sutton Group-Admiral Realty Inc. and should be verified by the buyer.






