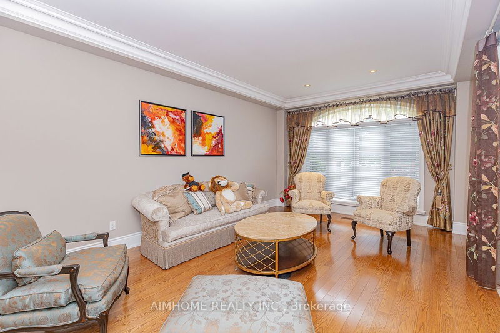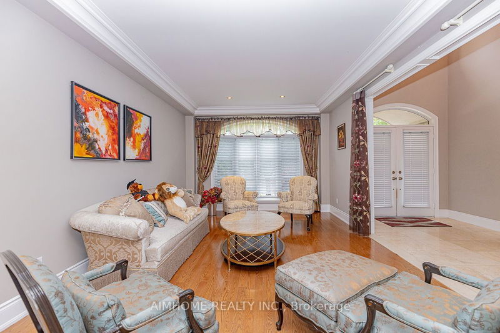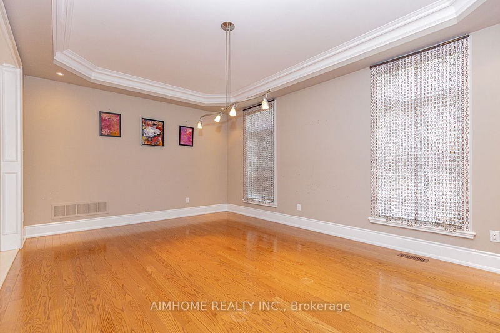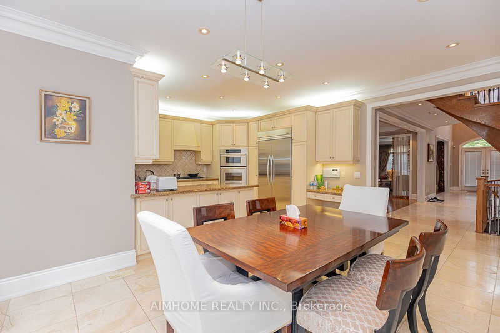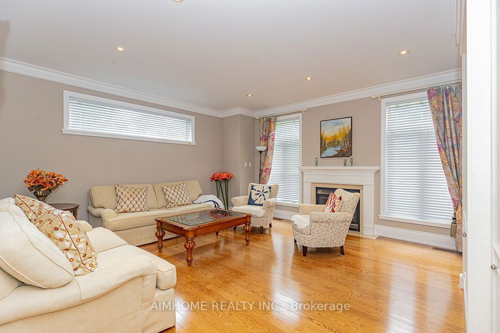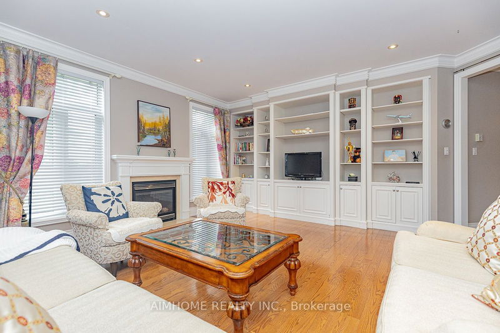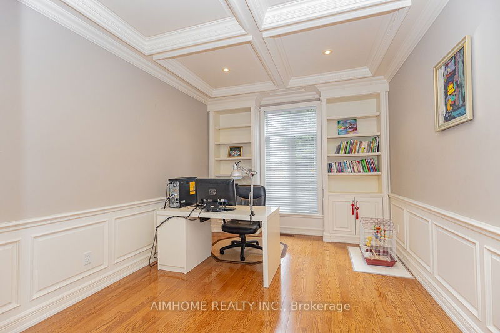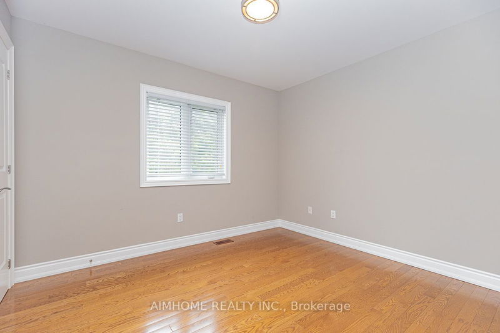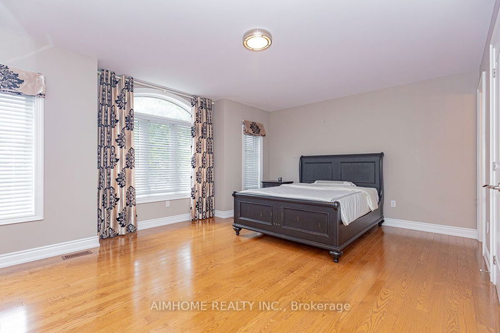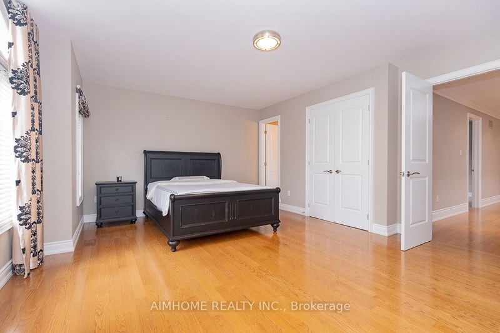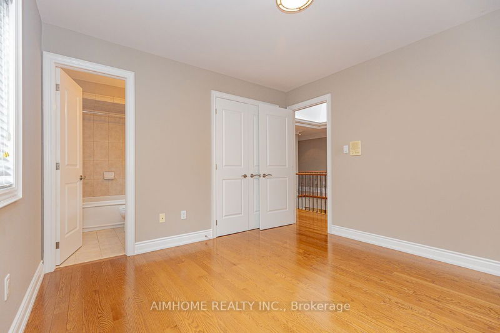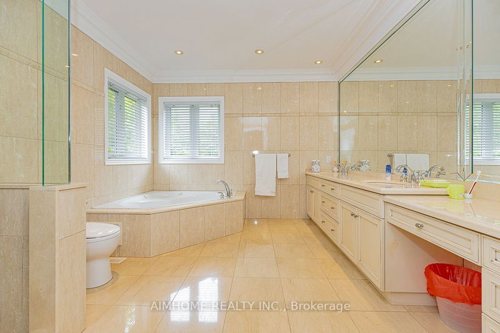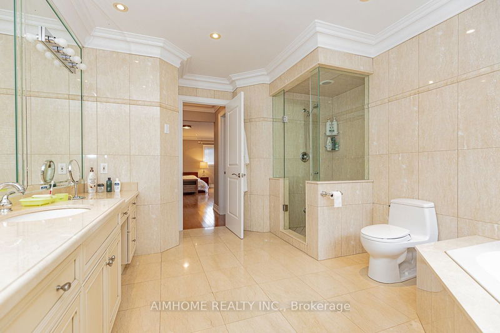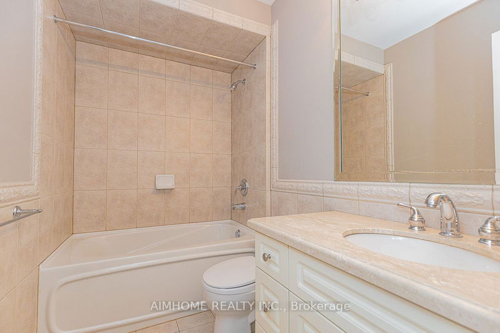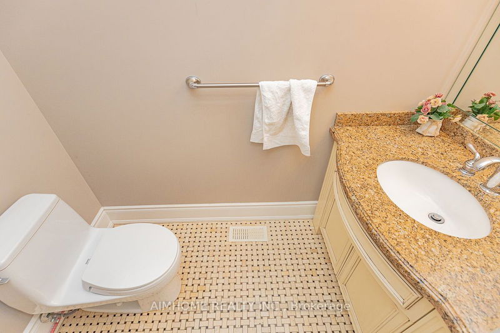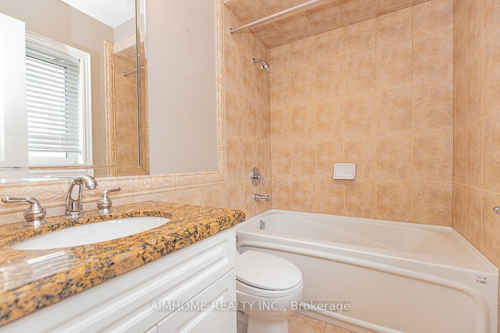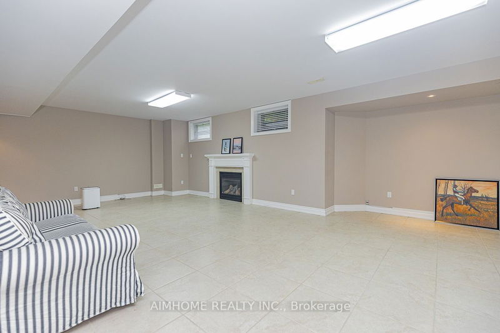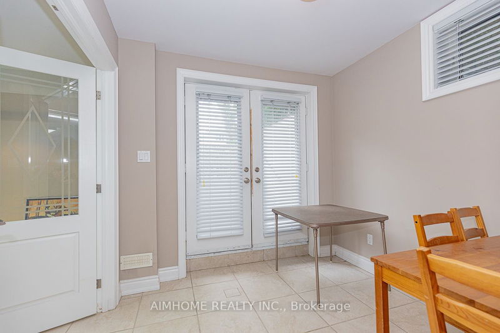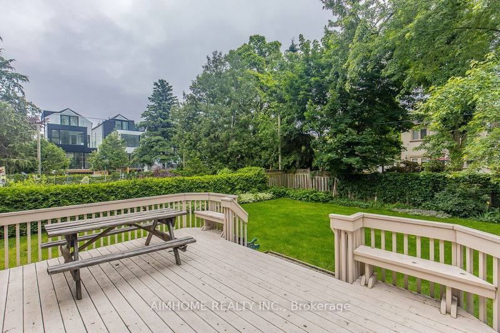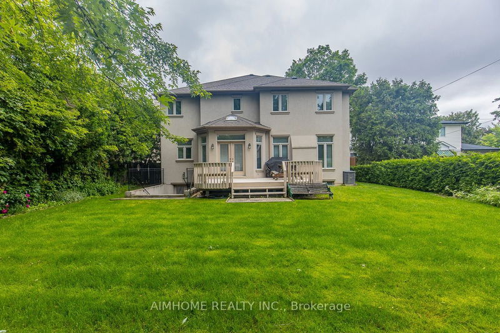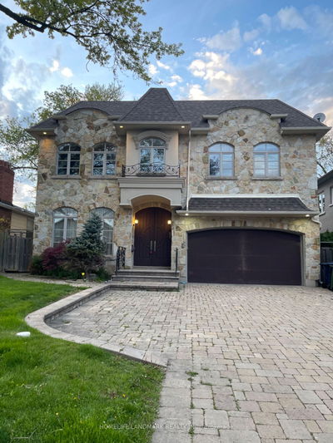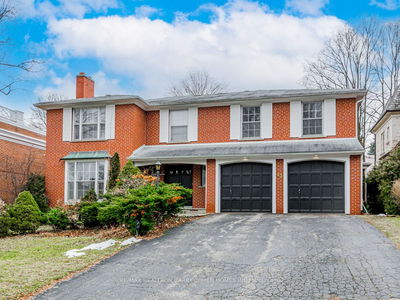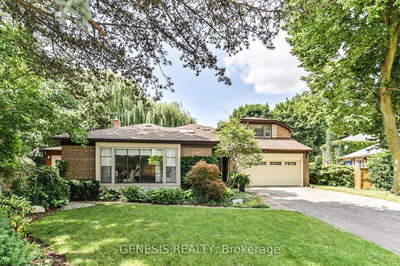This Custom Built In One of The Best Street of The Area! Home Has Been Meticulously Maintained! Amazing Layout,! Absolutely Gorgeous With Beautiful Crown Mouldings! 10 Ft Ceilings, Stunning Kitchen W/Large Breakfast Area And Walk-To Deck! Family Room W/Gas Fireplace! Open Concept Living RM Combined W/Dining Rm! Library W/Built-In Bookcase! Fabulous Master W/ 5Pc Ensuite & Hers/His W/I Closet! 2nd & 3rd Bdrm W/4pc Ensuite! A Great House To Live And Entertain In! Great Location! Conveniently Walking Distance To Bayview village Shopping Mall, Ttc, 401, Earl Haig! Shows A++++
Property Features
- Date Listed: Thursday, June 20, 2024
- Virtual Tour: View Virtual Tour for 395 Princess Avenue
- City: Toronto
- Neighborhood: Willowdale East
- Major Intersection: Bayview/Sheppard
- Full Address: 395 Princess Avenue, Toronto, M2N 3T1, Ontario, Canada
- Family Room: Hardwood Floor, Gas Fireplace, B/I Bookcase
- Living Room: Hardwood Floor, Combined W/Dining
- Kitchen: Ceramic Floor, Pot Lights
- Listing Brokerage: Aimhome Realty Inc. - Disclaimer: The information contained in this listing has not been verified by Aimhome Realty Inc. and should be verified by the buyer.




