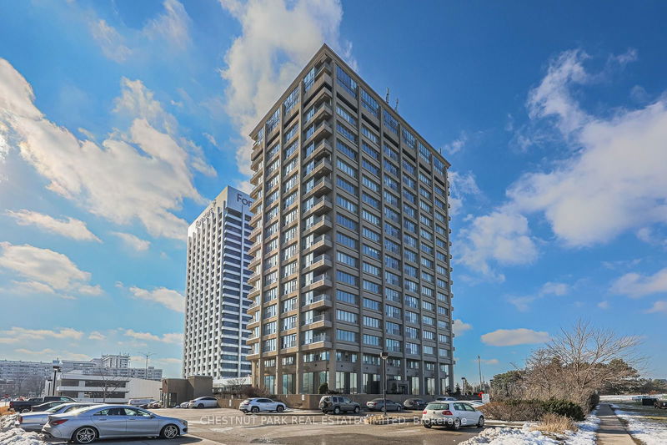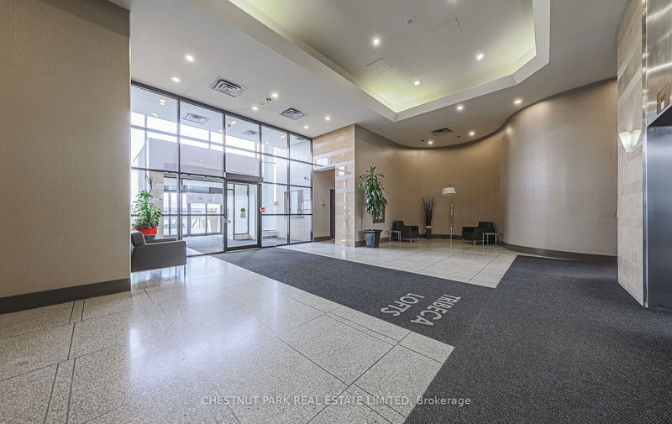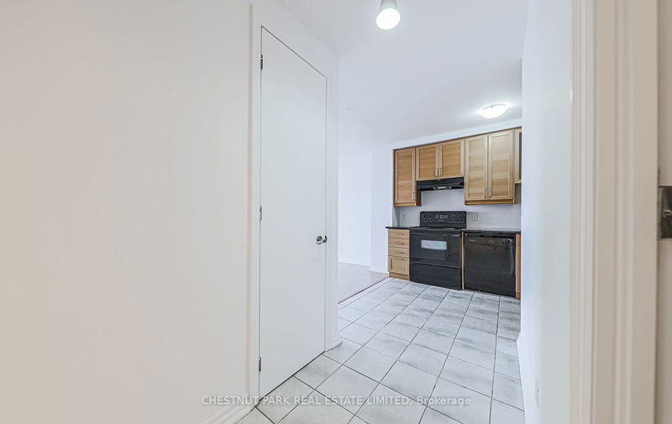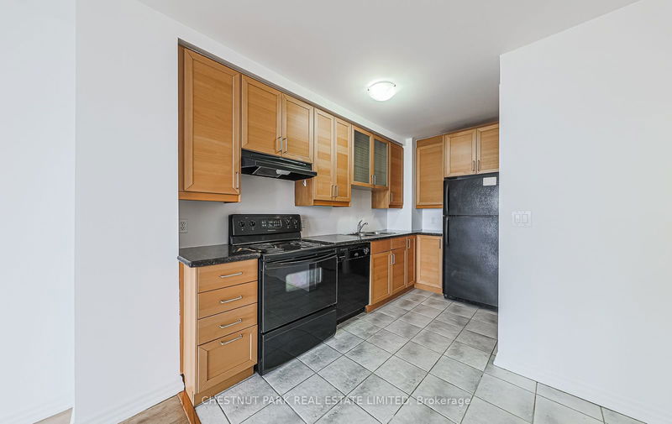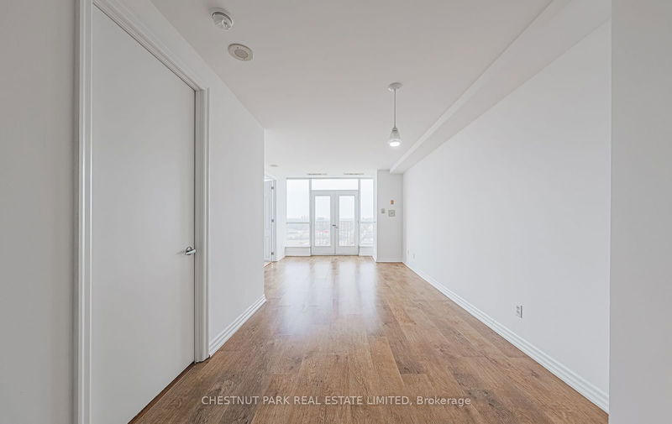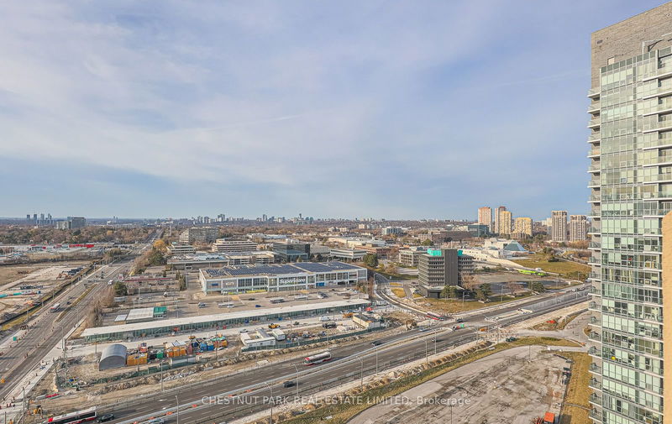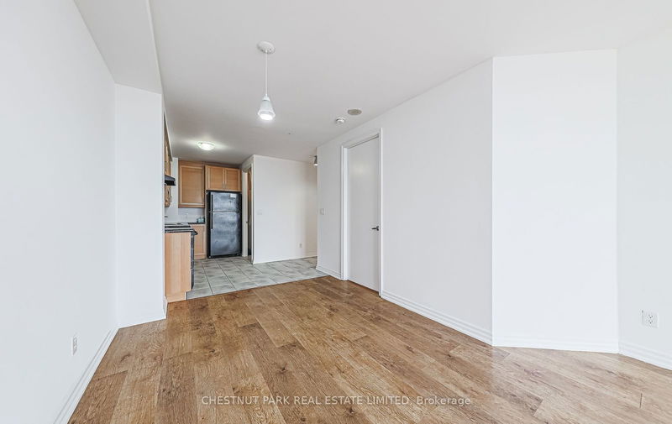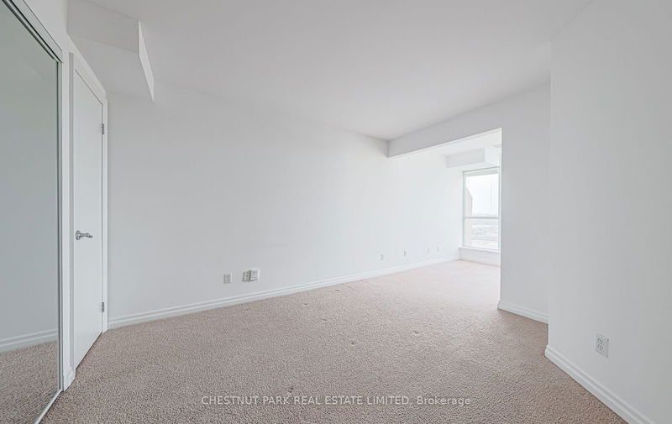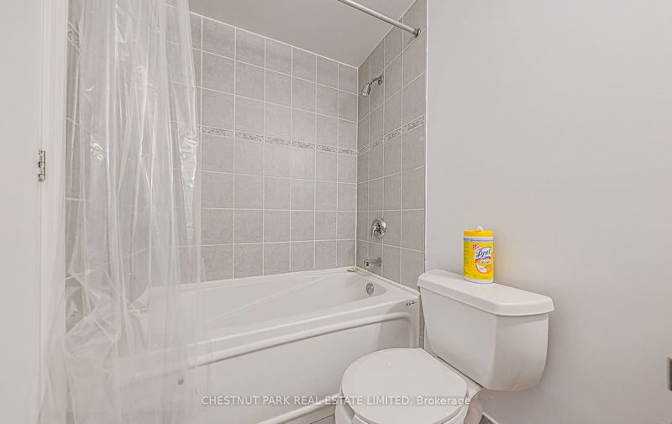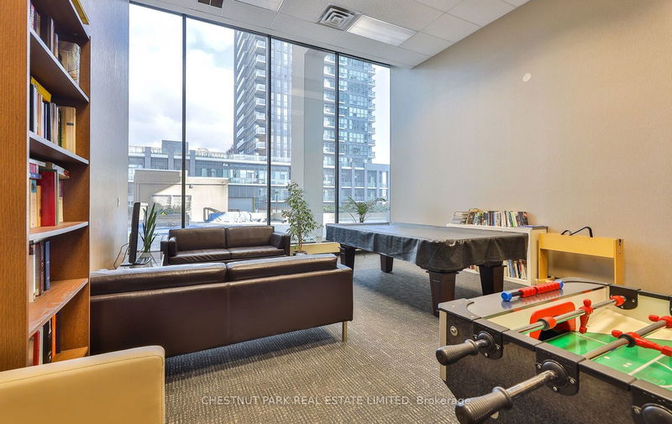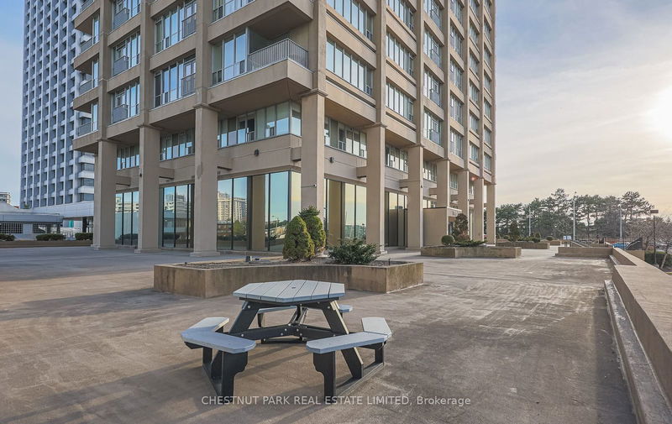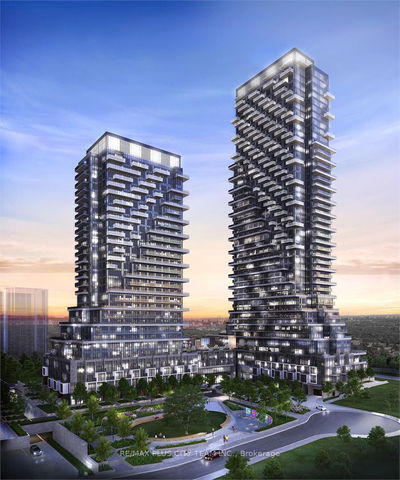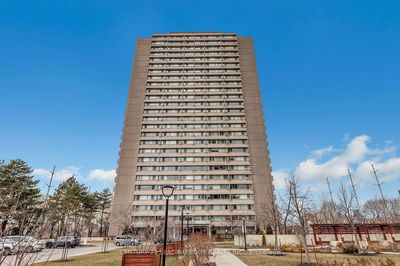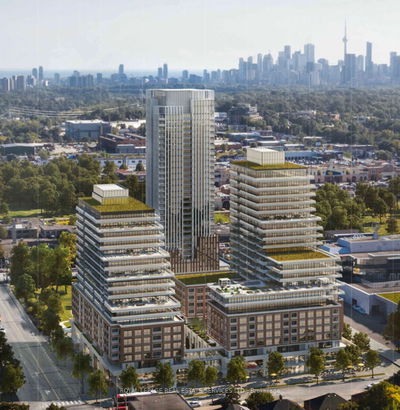Newly Renovated 680Sf One Bedroom + Den Upper Penthouse! Luxury Finishes, Floor-To-Ceiling Windows And Panoramic North Views. Renovated Kitchen W/Granite Countertops, Double Stainless Steel Sink & Trendy Black Full-Size B/I Appliances. Ensuite Laundry, Underground Parking And Visitor Parking Included. Great Layout & Central Location Nearby Excellent Amenities (Shops At Don Mills, Costco, Greenbelt Trails, Parks, Places of Worship, Golf Course, Ontario Science Centre, Loblaws Superstore & New Eglinton LRT Station Across The Street), Ttc & Hwy Access All Right There For Your Convenience. Large Den. Freshly Painted & Professionally Cleaned; Ready For Immediate Occupancy. 24Hr Gym & Lounge With Complimentary Wifi Off Lobby. Includes Underground Parking for One Vehicle. Additional Parking Maybe Available Please Inquire.
Property Features
- Date Listed: Friday, June 21, 2024
- City: Toronto
- Neighborhood: Flemingdon Park
- Major Intersection: Don Mills and Eglinton
- Full Address: UPH206-797 Don Mills Road, Toronto, M3C 1V1, Ontario, Canada
- Living Room: Open Concept, Juliette Balcony, Window Flr to Ceil
- Kitchen: Granite Counter, B/I Appliances, Double Sink
- Listing Brokerage: Chestnut Park Real Estate Limited - Disclaimer: The information contained in this listing has not been verified by Chestnut Park Real Estate Limited and should be verified by the buyer.

