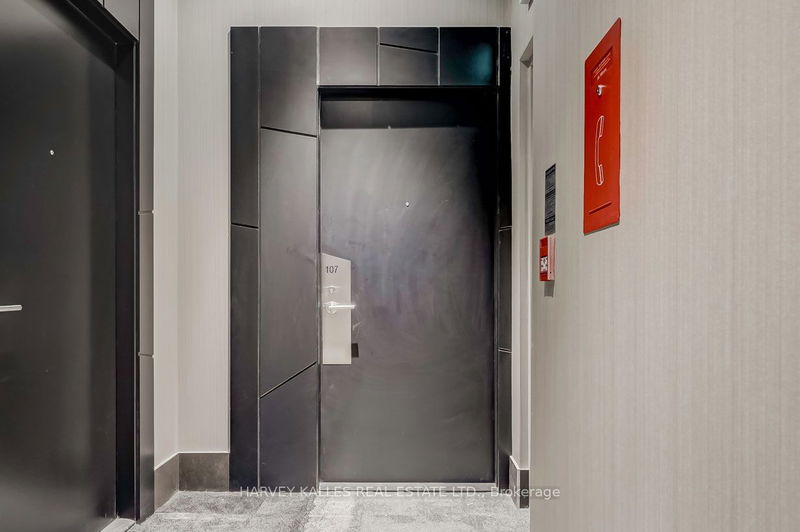Welcome to your dream home in the heart of Yonge/Eglinton! This stunning, brand-new 4-bedroom, 3-bathroom 2 storey condo offers 1,710 square feet of luxurious living space, meticulously crafted by the renowned PlazaCorp. Perfectly designed for modern living, this residence combines elegance, comfort, and convenience in one of Toronto's most vibrant neighborhoods. Step inside to discover a bright, open-concept layout that seamlessly blends style and functionality. The gourmet kitchen, featuring high-end stainless-steel appliances, sleek cabinetry, and a large center island, is a chef's delight. The spacious living and dining areas are perfect for entertaining. The primary suite is a true retreat, boasting a large closet and a spa-like ensuite bathroom with vanity and glass-enclosed shower. Three additional bedrooms provide ample space for family, guests, or a home office. Schedule a private tour today and experience the best of city living at Yonge/Eglinton!
Property Features
- Date Listed: Monday, June 24, 2024
- Virtual Tour: View Virtual Tour for 107-25 Holly Street
- City: Toronto
- Neighborhood: Mount Pleasant West
- Full Address: 107-25 Holly Street, Toronto, M4S 0E3, Ontario, Canada
- Living Room: Combined W/Dining, Laminate, W/O To Porch
- Kitchen: B/I Appliances, Track Lights, Quartz Counter
- Listing Brokerage: Harvey Kalles Real Estate Ltd. - Disclaimer: The information contained in this listing has not been verified by Harvey Kalles Real Estate Ltd. and should be verified by the buyer.




























