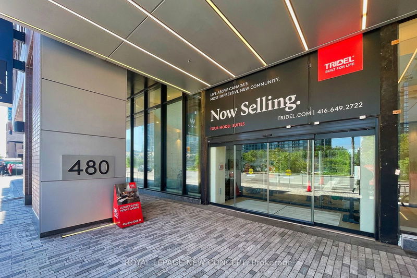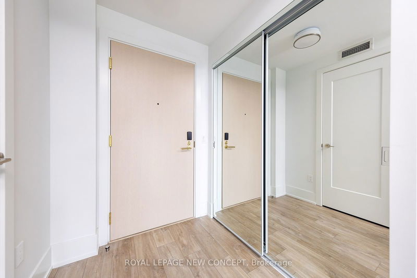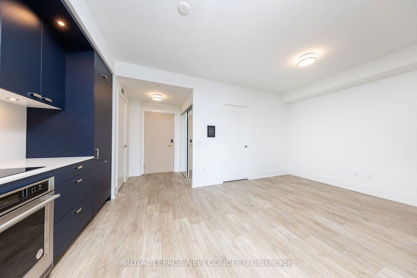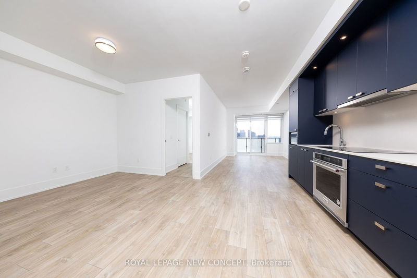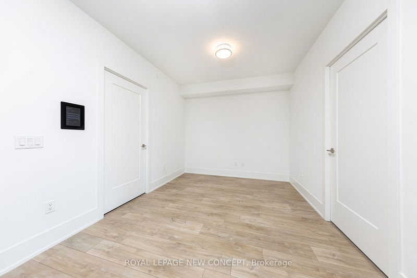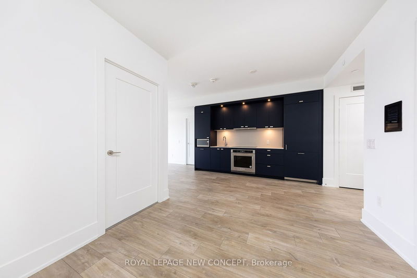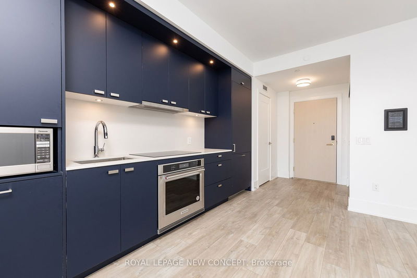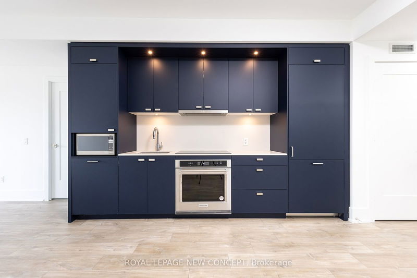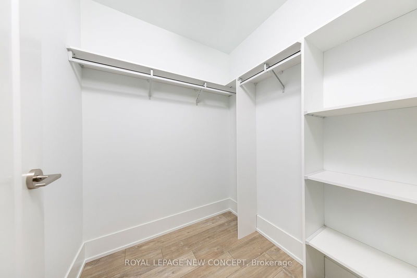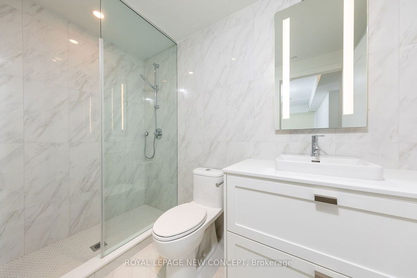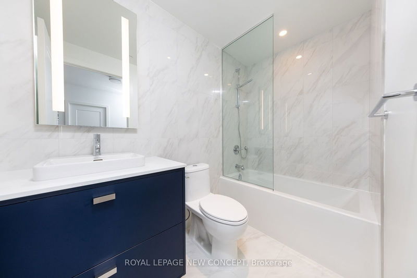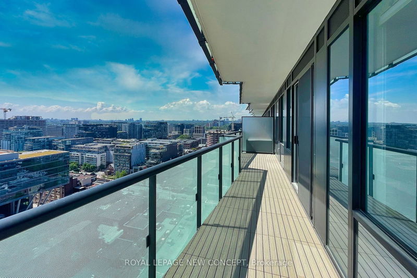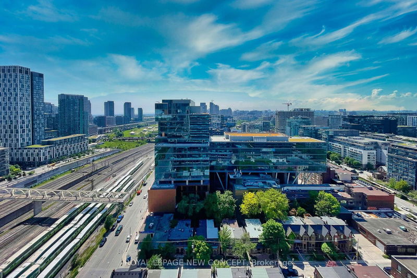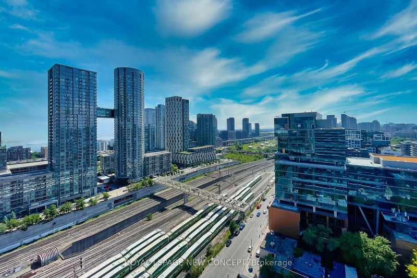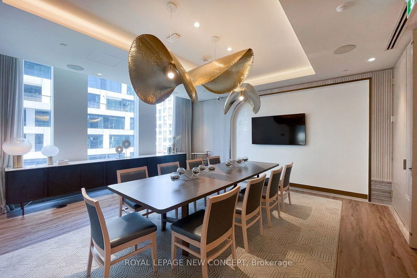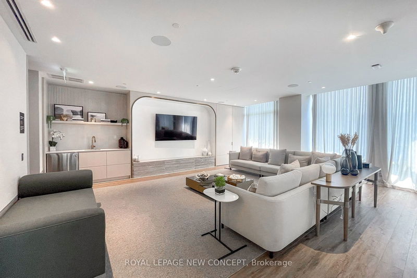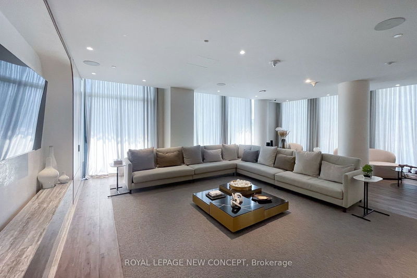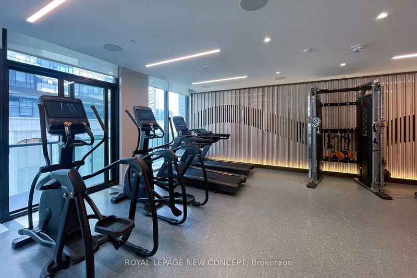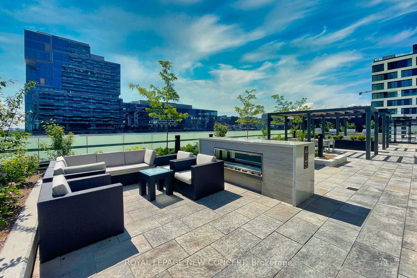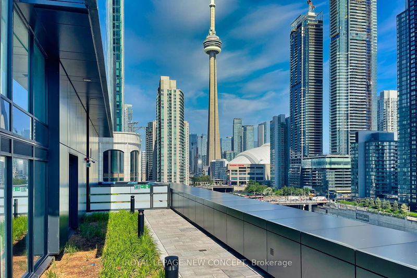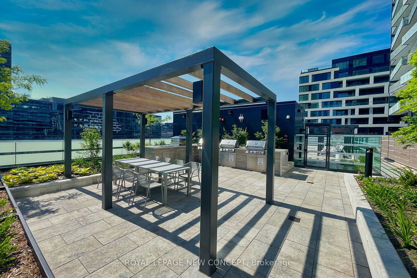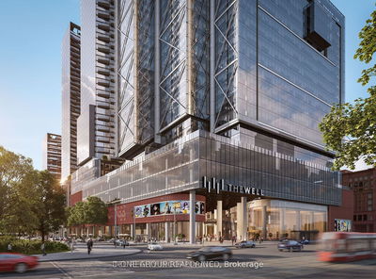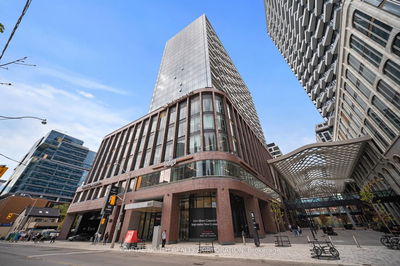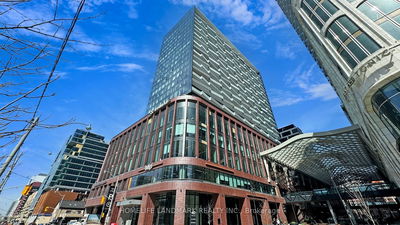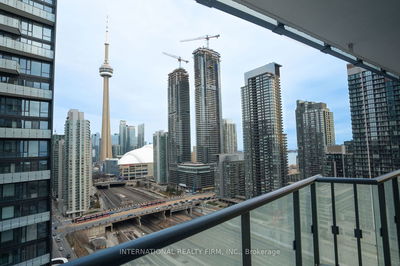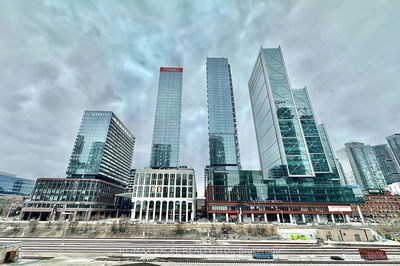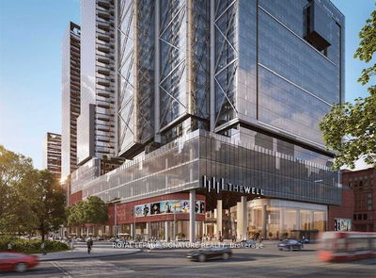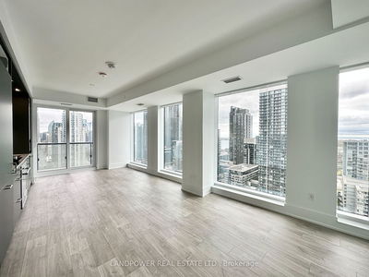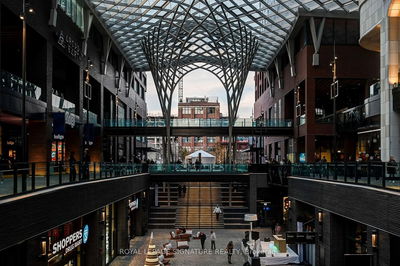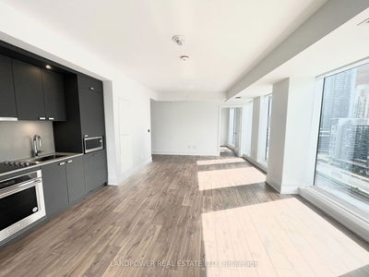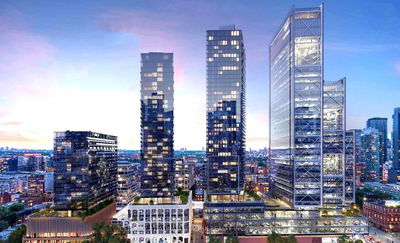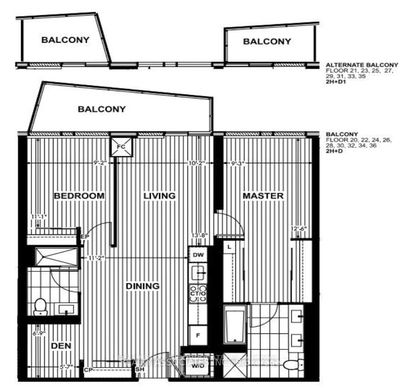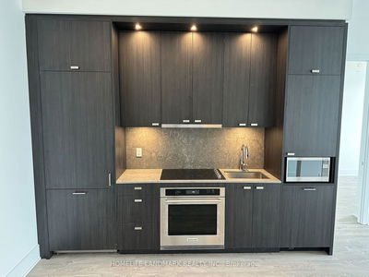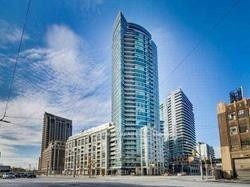Luxurious Tridel at the Well Classic Series II, Mixed-Use Community - Urban Living in Downtown Toronto, Impressive designs & Suite finishes. 965 interior sqft luxury 2 br with a big den.Laminated floor throughout the unit. Spacious and private balcony with upgraded tile. Unparalleled access to the city's finest dining, shopping, and fitness options. This suite comes fully equipped with energy-efficient 5-star stainless steel appliances, an integrated dishwasher, contemporary soft-close cabinetry, in-suite laundry, a standing glass shower, floor-to-ceiling windows & Window coverings, an intercom system, and walk-in closet and shelving space. Most amenities are at your doorstep. Walk to Rogers centre, BMO field, and Scotiabank arena or sports bars. Quick access to the Gardiner Expressway, HWY 401, 404, 427
Property Features
- Date Listed: Sunday, June 23, 2024
- City: Toronto
- Neighborhood: Waterfront Communities C1
- Major Intersection: Spaida Ave & Front Street St
- Full Address: 1717-480 Front Street, Toronto, M5V 0V5, Ontario, Canada
- Living Room: Combined W/Dining, Sw View, W/O To Balcony
- Kitchen: Quartz Counter, B/I Appliances, Modern Kitchen
- Listing Brokerage: Royal Lepage New Concept - Disclaimer: The information contained in this listing has not been verified by Royal Lepage New Concept and should be verified by the buyer.

