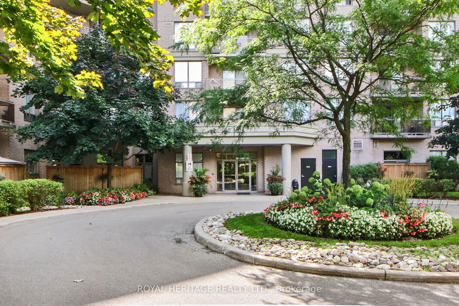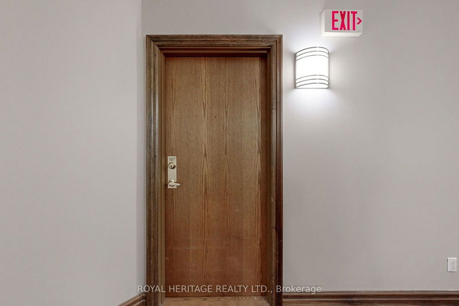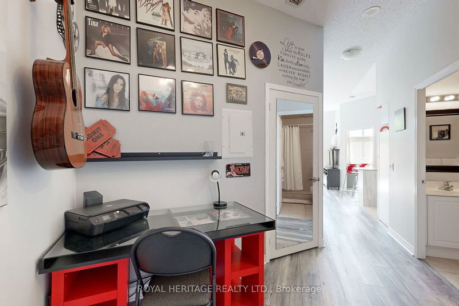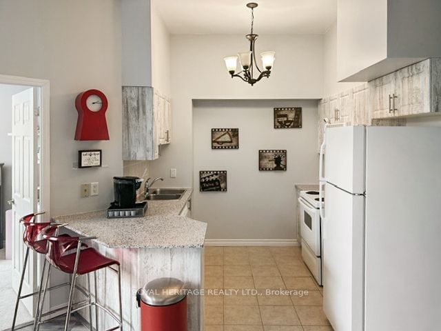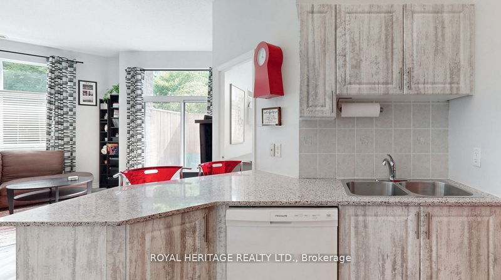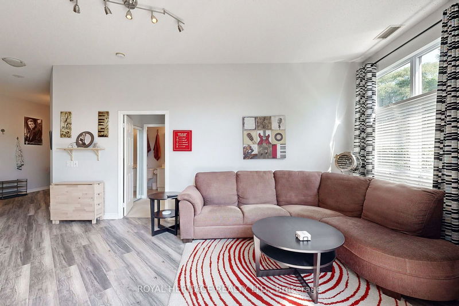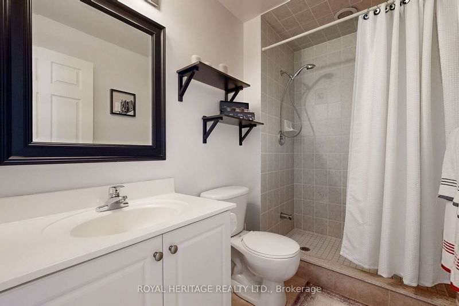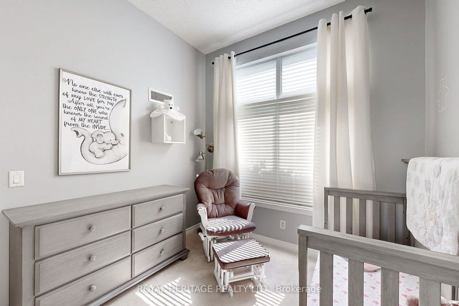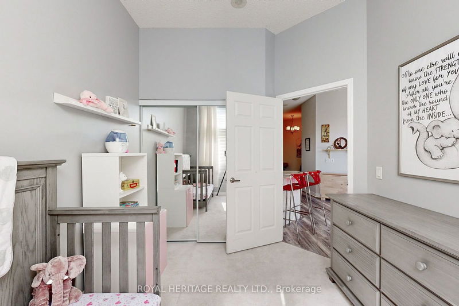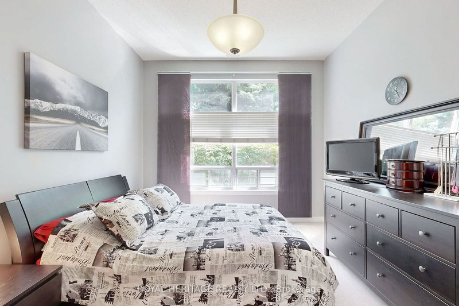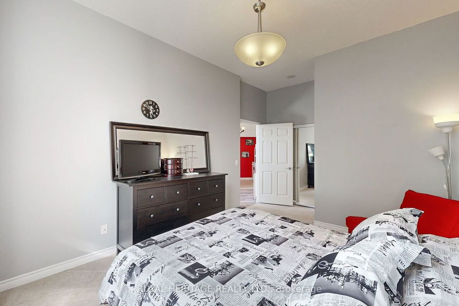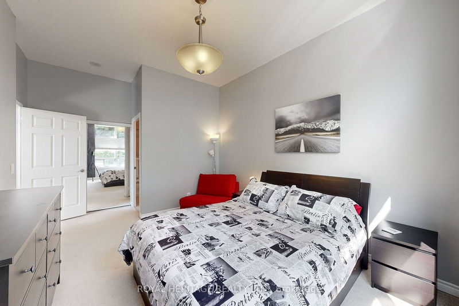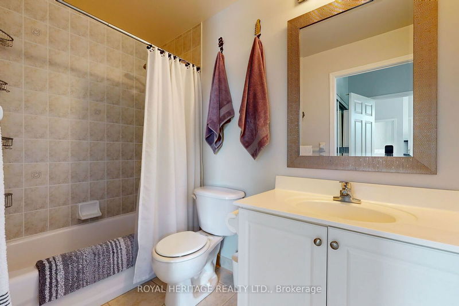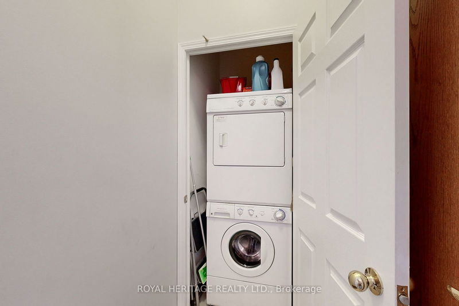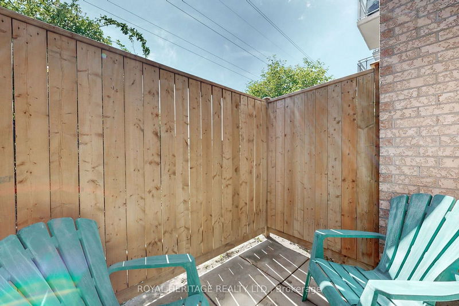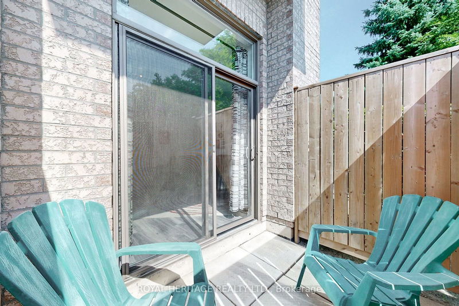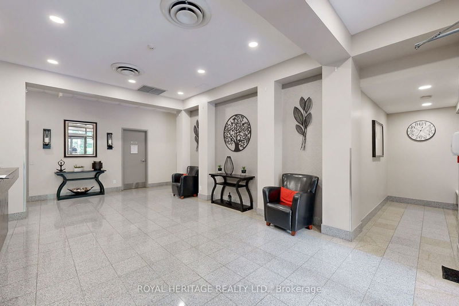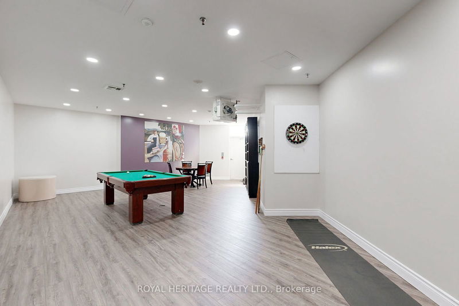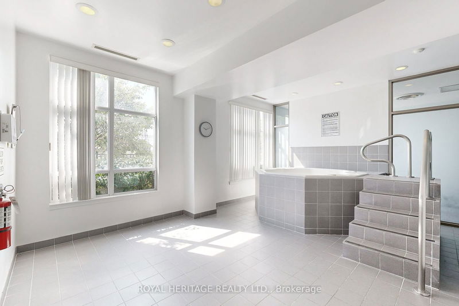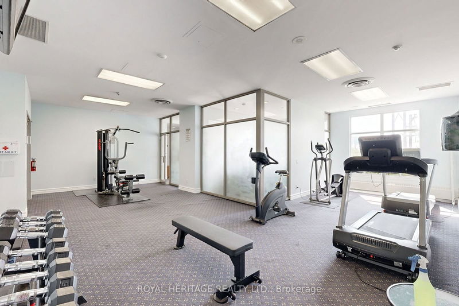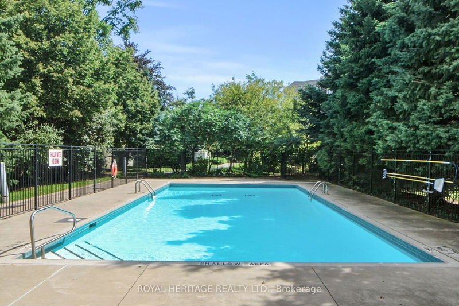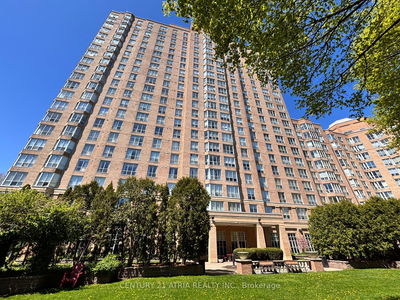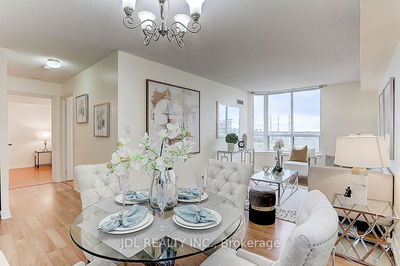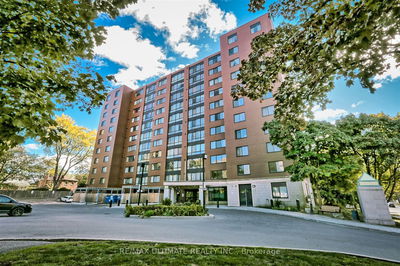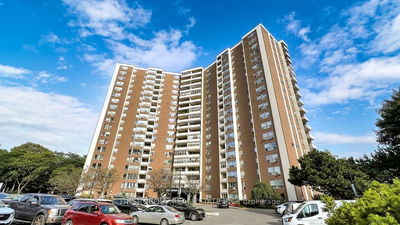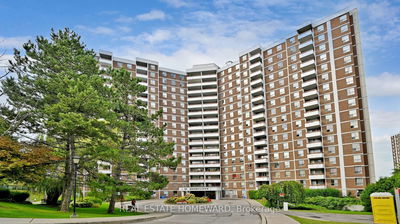This Is The Gem You Have Been Waiting For ! Two Bedroom Two Bath + Den/Dining Room, Open Concept, Den is Being Used An An Office However Can Easily Be Used as a Separate Dining Room, Keep the Den/Office Because There is Plenty of Space in Living Room to Make a Dining Room, Newer Kitchen, New Laminate Flooring, Newer Dishwasher, Painted Neutral Colours, 10 Ft Ceilings, Comes With RARE 2 Car Parking Spots, Locker, Ensuite Laundry, This Building Comes With An Outdoor Pool, Concierge, Tennis Court, Billiard Room, Party Room, Media Room, Exercise Room, Sauna, Guest Suites, It is a Well Maintained Building, Steps to the New Eglinton LRT Line To Mid-Town, Quick Access to DVP and 401Extras:Wheelchair Accessible with Lowered Light Switches and Wider Doors
Property Features
- Date Listed: Monday, June 24, 2024
- Virtual Tour: View Virtual Tour for 107-1730 Eglinton Avenue E
- City: Toronto
- Neighborhood: Victoria Village
- Full Address: 107-1730 Eglinton Avenue E, Toronto, M4A 2X9, Ontario, Canada
- Kitchen: Open Concept, Breakfast Bar, Quartz Counter
- Living Room: Open Concept, Laminate, W/O To Terrace
- Listing Brokerage: Royal Heritage Realty Ltd. - Disclaimer: The information contained in this listing has not been verified by Royal Heritage Realty Ltd. and should be verified by the buyer.



