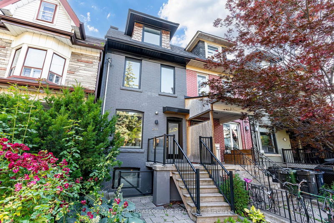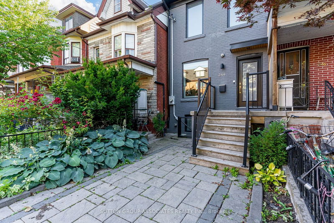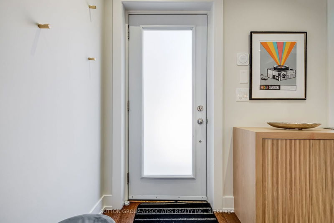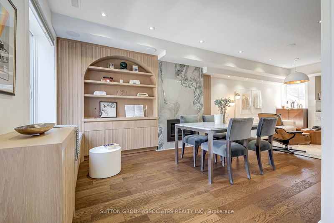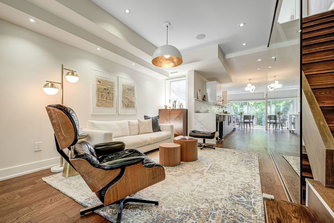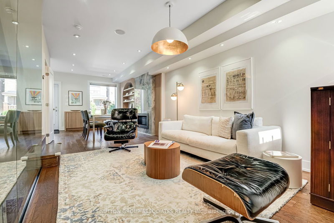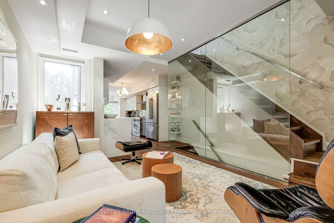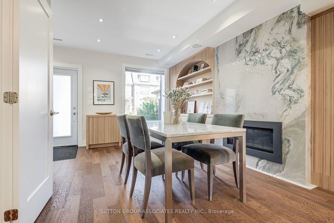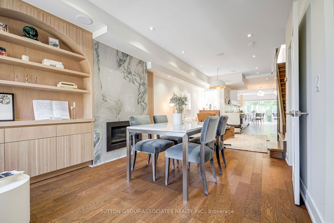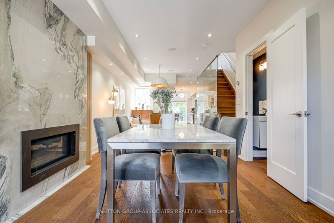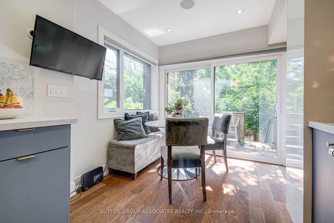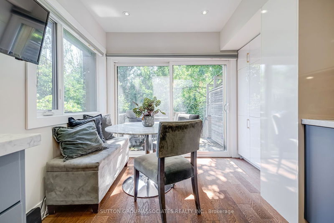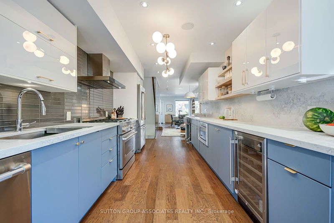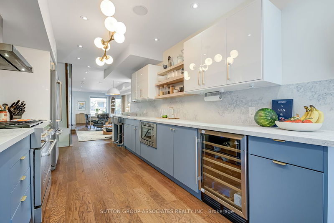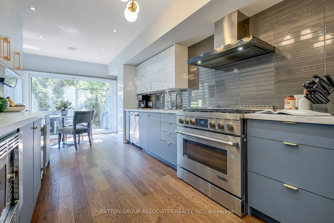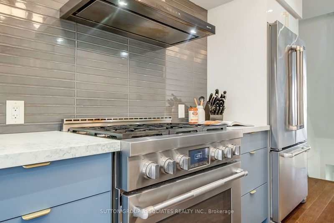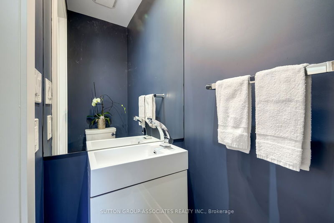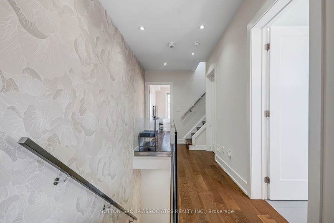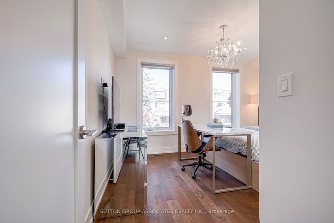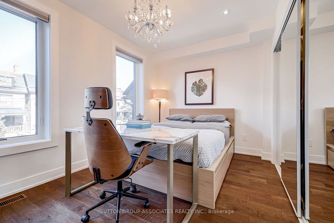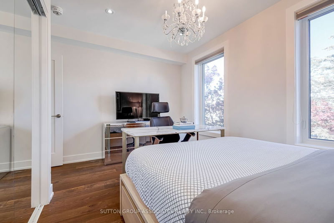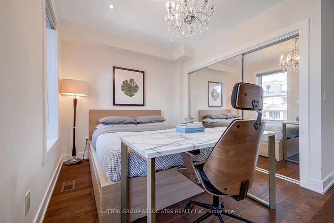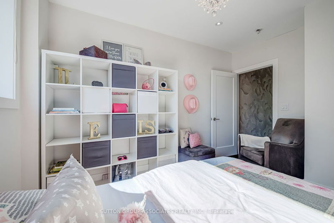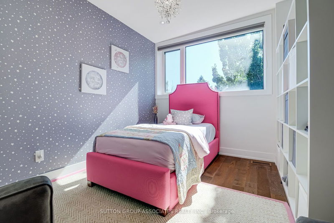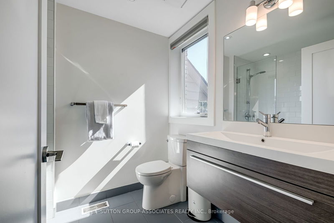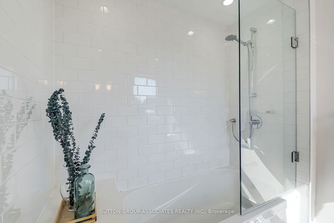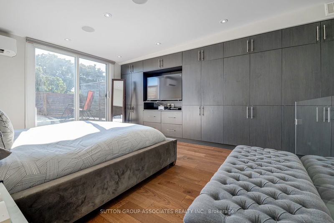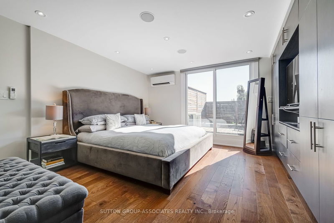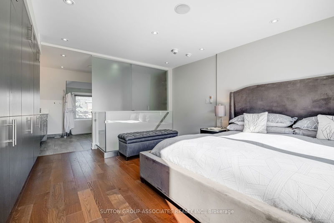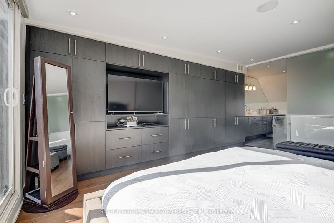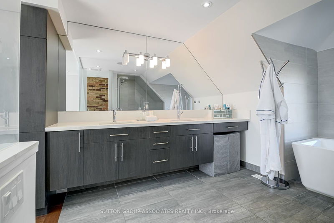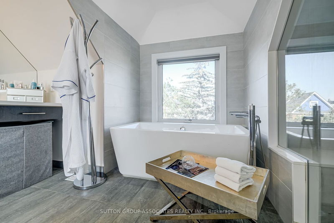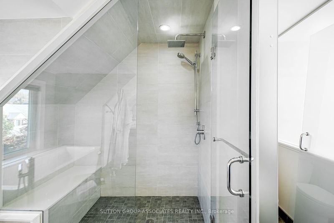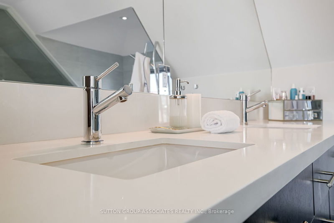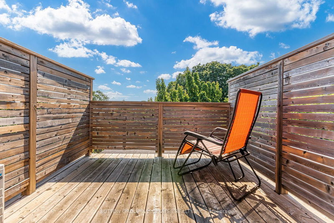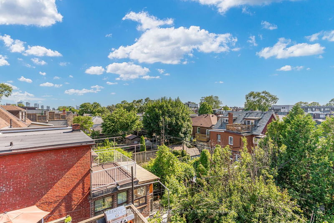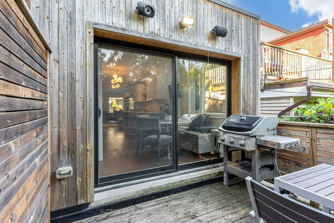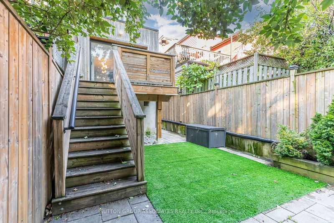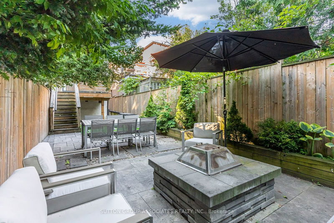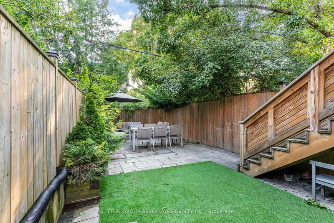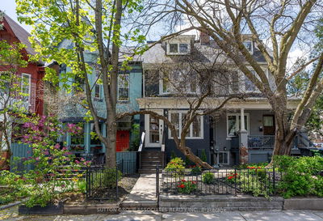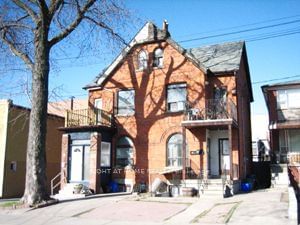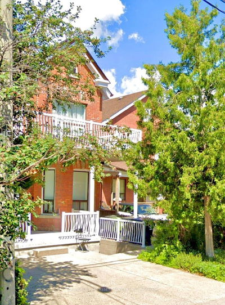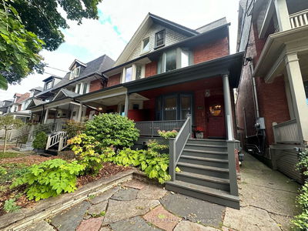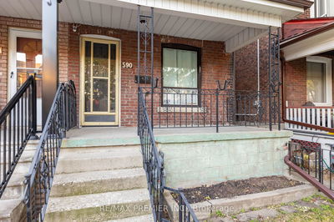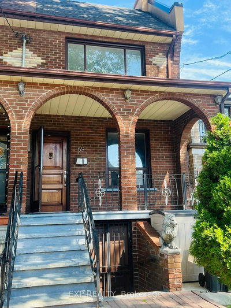Welcome to this heart-stoppingly gorgeous, furnished 3-bed, 3-bath, 3-storey home available for rent for a 1 year sabbatical (Sept 1 to Aug 30, 2025 with some flex).Impressing on every level, this home has been flawlessly designed to maximize luxury, comfort, style & modern living.Bright & beautiful w over 2400sf of living space over 3 levels (lower level used for homeowner storage), the main floor exudes sleek, contemporary style with posh, open-concept living & dining, a stunning gourmet chefs kitchen. Featuring custom cabinetry, stainless-steel appliances, walk-out to the patio & fenced backyard, ideal for sharing special moments w friends & family (playdates to cocktail parties). Imagine summer nights, stepping out onto the back patio to greet friends while cooking up BBQ dinners under the stars and unwinding with a refreshing cold one!The second floor features 2 bedrooms w bright panoramic windows, a modern bathroom, & washer & dryer.The third floor hides the luxurious parental retreat. Sophisticated space features a five-piece ensuite bath with his-and-her sinks, built-in closets, & a deck offering serene cityscape views for peaceful relaxation.Experience the best of life in this sunlit, tranquil home, perfectly located on a quiet, tree-lined street in a family-friendly neighbourhood. Just a stones throw from College Streets bohemian, authentic & diverse culture, ideal for pedestrians & cyclists. A little something for everyone among the many cool places to shop, eat, & play.
Property Features
- Date Listed: Tuesday, June 25, 2024
- Virtual Tour: View Virtual Tour for 244 Montrose Avenue
- City: Toronto
- Neighborhood: Palmerston-Little Italy
- Major Intersection: College/ Ossington/ Harbord
- Full Address: 244 Montrose Avenue, Toronto, M6G 3G7, Ontario, Canada
- Living Room: Hardwood Floor, Open Concept
- Kitchen: Hardwood Floor, Quartz Counter, Custom Backsplash
- Family Room: Hardwood Floor, O/Looks Backyard, W/O To Deck
- Listing Brokerage: Sutton Group-Associates Realty Inc. - Disclaimer: The information contained in this listing has not been verified by Sutton Group-Associates Realty Inc. and should be verified by the buyer.

