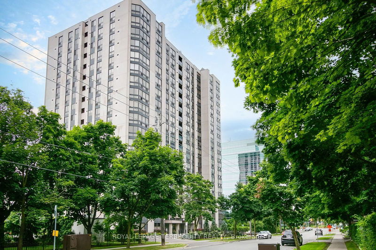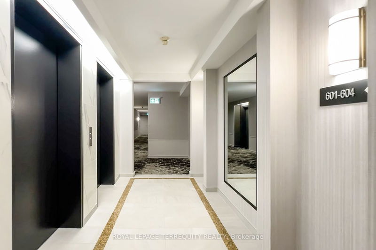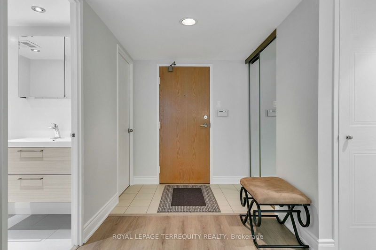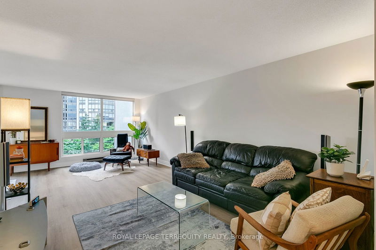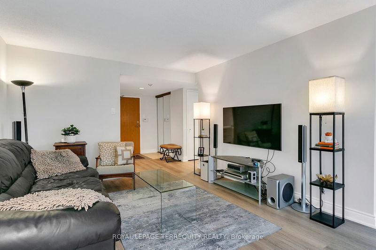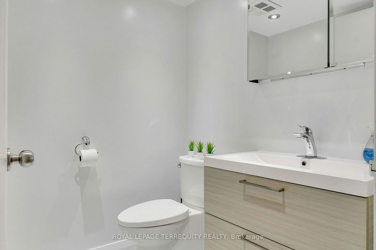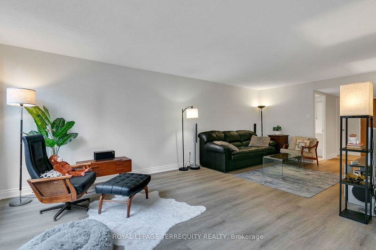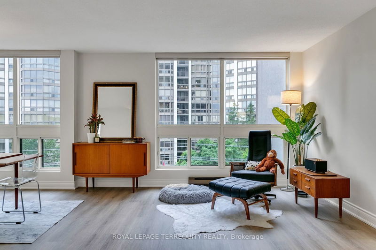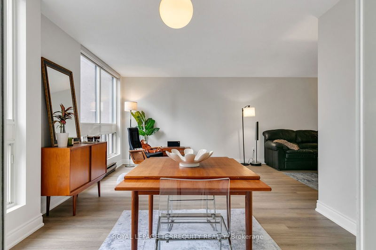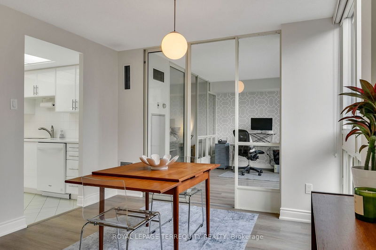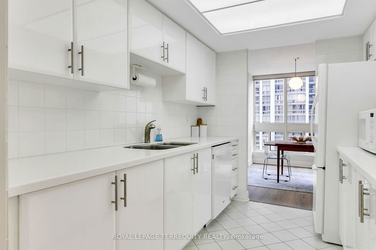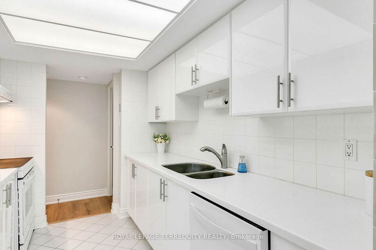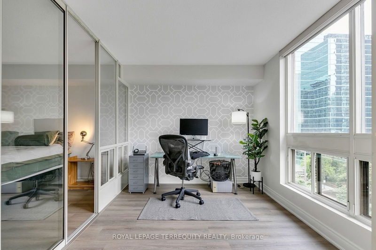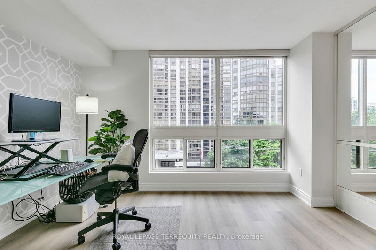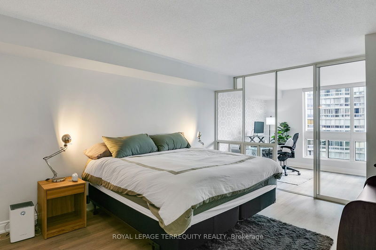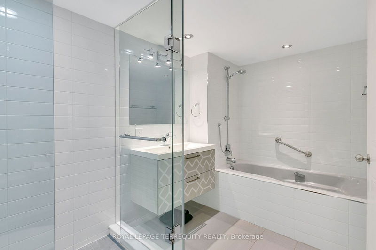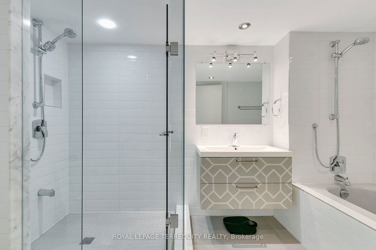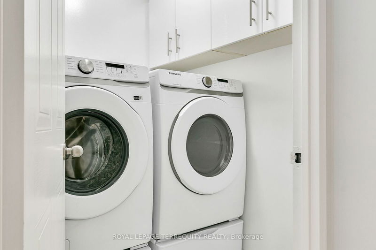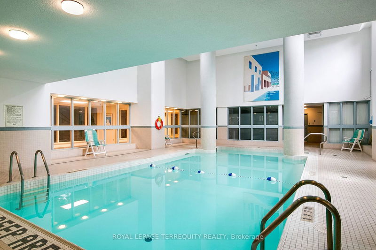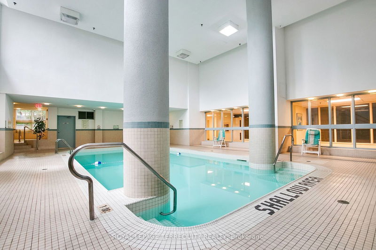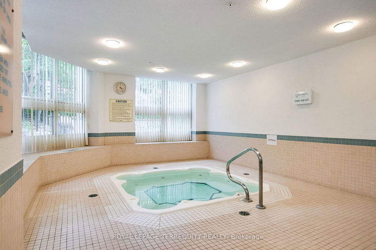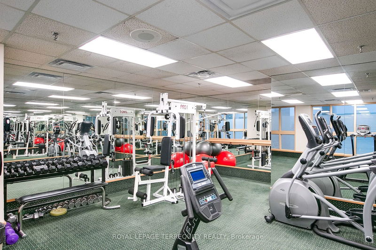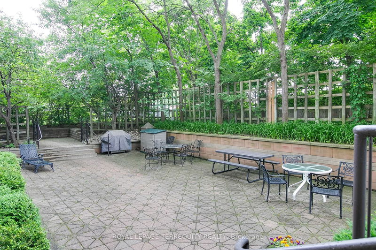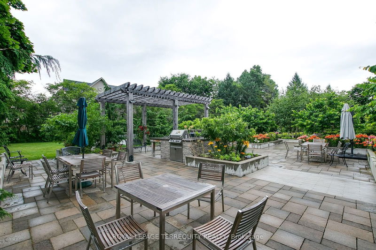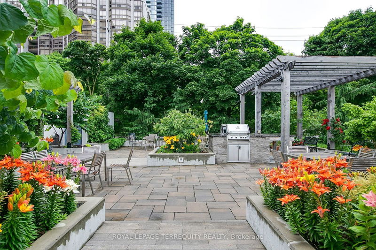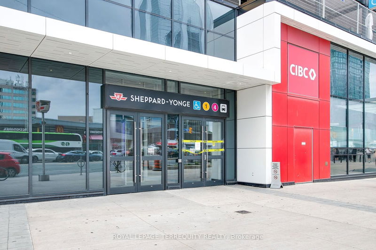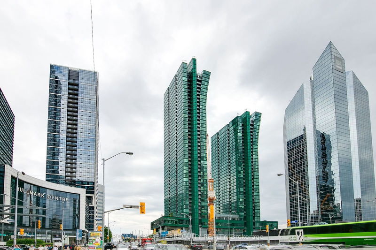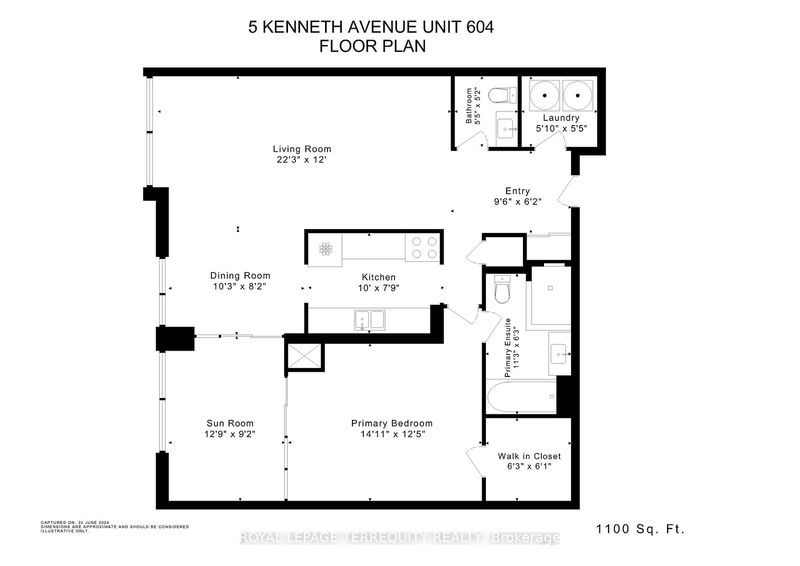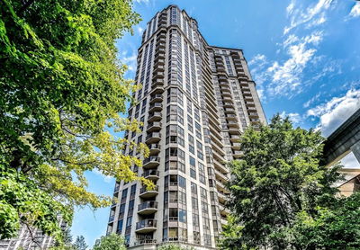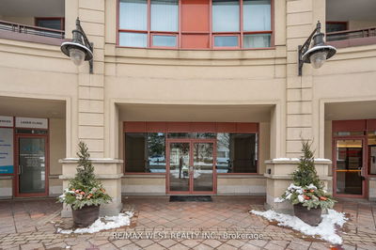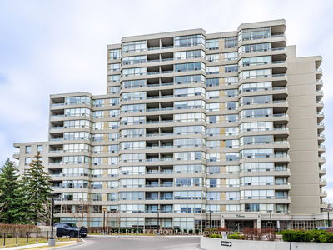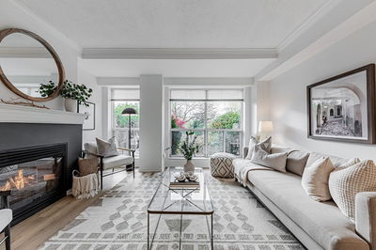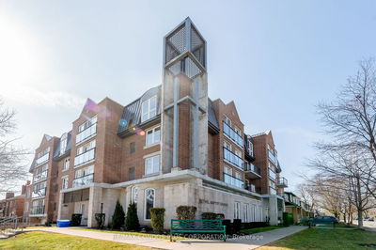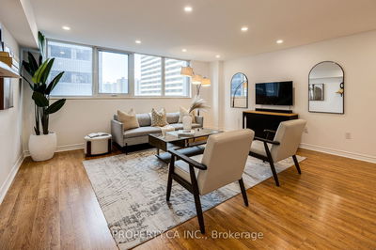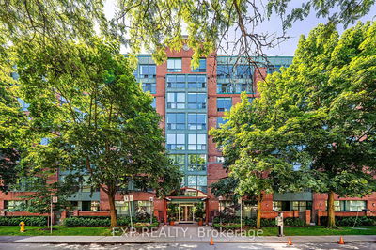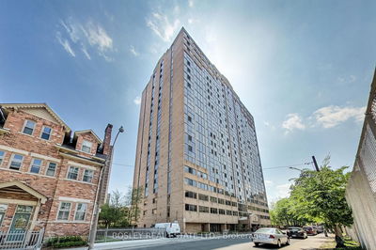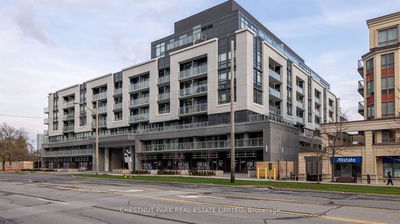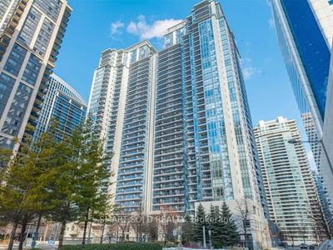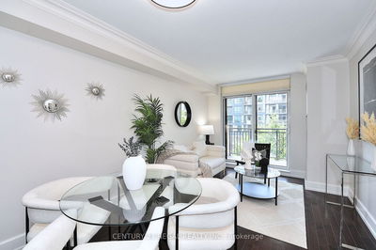Bright, Spacious, UPGRADED and Well Maintained 1100sqft Toronto Condo! You Will Love the Open Design and Large Living Spaces of this Home! Entertain From Your Modern Kitchen in to the Large Sun Filled Dining Room. Relax with a Good book or Movie in the Open Concept Living Room with Picture Window View! Enjoy the Flexibility of Working from Home or Accommodating Guests in Your Large Den. Large Primary Suite with Upgraded 4 Piece Ensuite and Walk-In Closet with Organizers. Plenty of Storage in the Ensuite AND Lower Level Lockers! 1 Owned Parking Space! Fantastic Landscaped Grounds with Several Private Courtyards to Enjoy the Outdoors with a Good Book or With Friends in the BBQ Area! Wonderfully Managed Building is Spotless Both Inside and Out with Amenities Like a Pool, Party Room, Games Room, Sauna, Gym, Visitor Parking, Concierge Service! Inclusive Maintenance Fees Cover Cable, Heat, Hydro, Water, and More! Superb Location on a Quiet Residential Street Just Steps to YONGE AND SHEPPARD ACCESSIBLE SUBWAY STATION, Busses, Shops, Parks, Earl Haig, Cardinal Carter and Other Quality Schools, and All of the Amenities that Make the Yonge/Sheppard Area So Excellent!
Property Features
- Date Listed: Wednesday, June 26, 2024
- Virtual Tour: View Virtual Tour for 604-5 Kenneth Avenue
- City: Toronto
- Neighborhood: Willowdale East
- Full Address: 604-5 Kenneth Avenue, Toronto, M2N 6M7, Ontario, Canada
- Living Room: Open Concept, Picture Window, Vinyl Floor
- Kitchen: Family Size Kitchen, Modern Kitchen, Ceramic Floor
- Listing Brokerage: Royal Lepage Terrequity Realty - Disclaimer: The information contained in this listing has not been verified by Royal Lepage Terrequity Realty and should be verified by the buyer.

