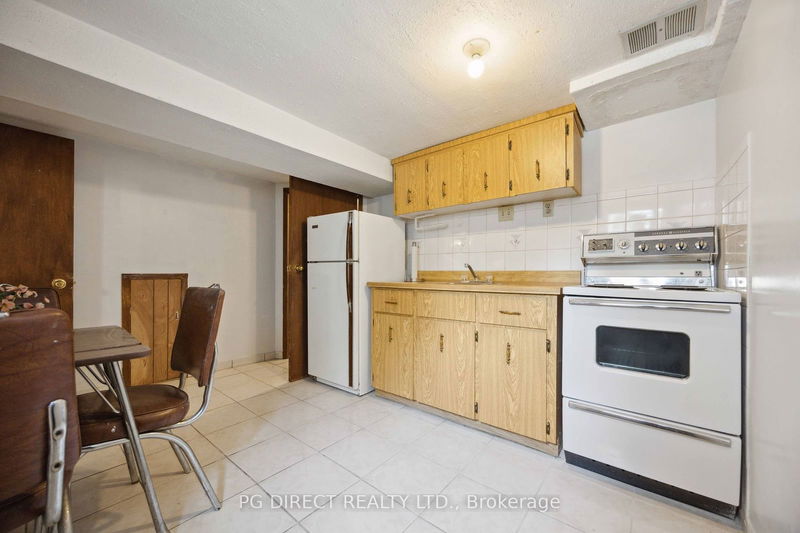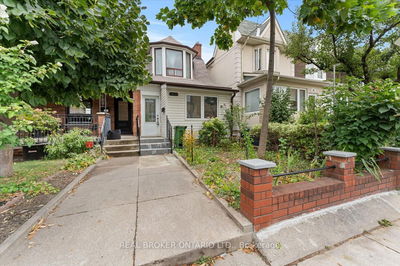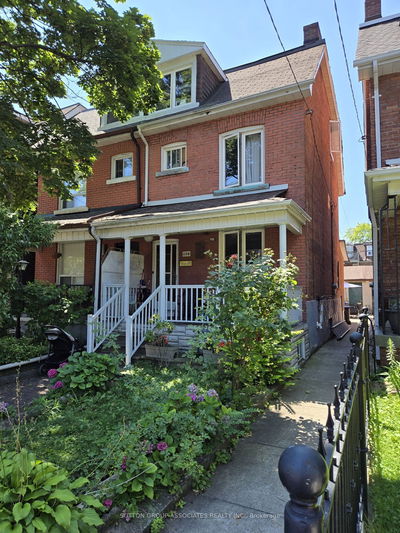Visit REALTOR website for additional information. Discover this brick semi-detached home on a highly desirable street, brimming with potential and charm. This expansive house includes an in-law suite. Inside, you'll find hardwood floors, 3 full bathrooms and 5 bedrooms. The eat-in kitchen is ideal for casual family meals, while the formal dining room offers a formal space for entertaining. This huge house includes a double car garage, providing ample parking and storage space. Freshly painted, the property awaits your personal touch to transform it into your dream home. Situated close to all essential amenities, you will appreciate the convenience of nearby shops, restaurants, and services- walking distance to Bloor St W. and College St. This home combines classic architecture with modern potential in a prime location.
Property Features
- Date Listed: Wednesday, June 26, 2024
- City: Toronto
- Neighborhood: Dufferin Grove
- Major Intersection: College St. and Lansdowne Ave
- Kitchen: Main
- Family Room: 3rd
- Kitchen: Lower
- Listing Brokerage: Pg Direct Realty Ltd. - Disclaimer: The information contained in this listing has not been verified by Pg Direct Realty Ltd. and should be verified by the buyer.























