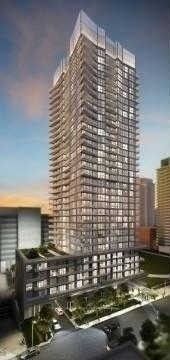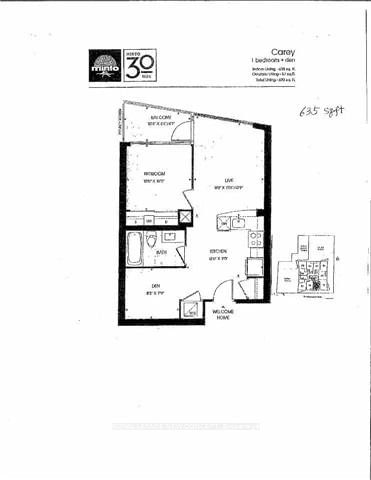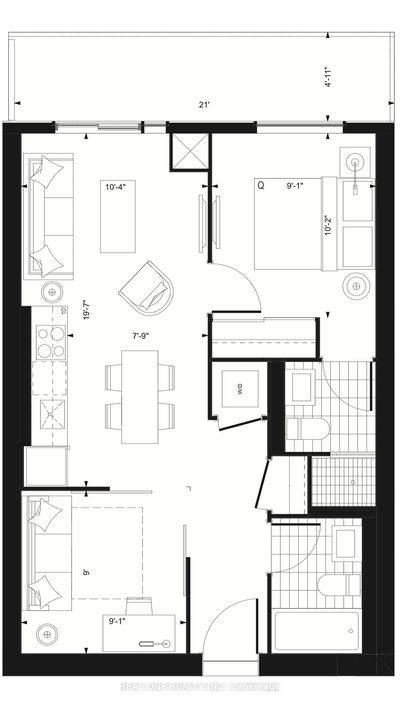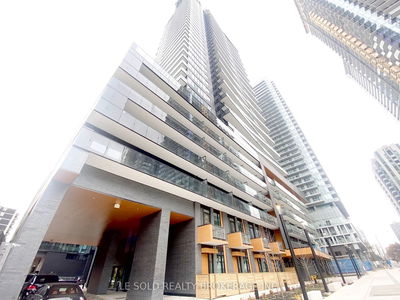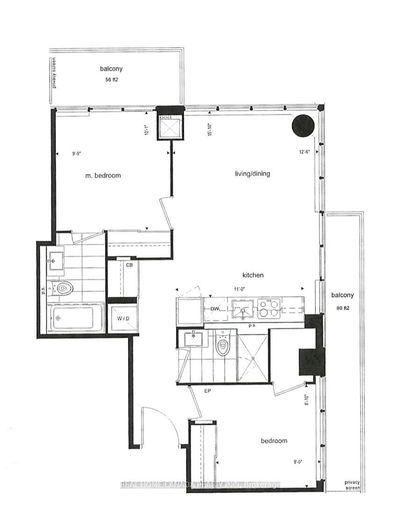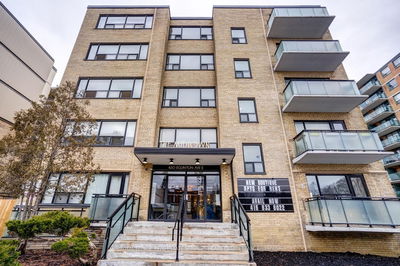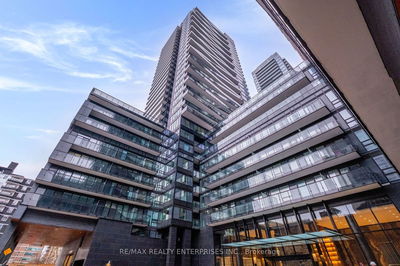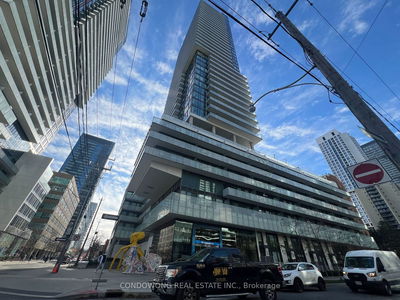Location & Bright South View. Spacious 1+Den 9 Ft Ceiling. Funcational 1+Den (Can Be Used As 2nd Bedroom) 635 + 57 Sqft. South View. 9 Ft Ceiling. 1 Praking. 1 Locker. Walk To Subway. Near By All Amenities.
Property Features
- Date Listed: Wednesday, June 26, 2024
- City: Toronto
- Neighborhood: Mount Pleasant West
- Major Intersection: Yonge/Eglinton
- Full Address: 2511-30 Roehampton Avenue, Toronto, M4P 1R2, Ontario, Canada
- Living Room: Laminate, Combined W/Dining, W/O To Balcony
- Kitchen: Laminate, Open Concept
- Listing Brokerage: Royal Lepage New Concept - Disclaimer: The information contained in this listing has not been verified by Royal Lepage New Concept and should be verified by the buyer.

