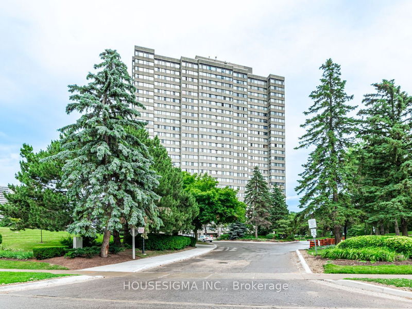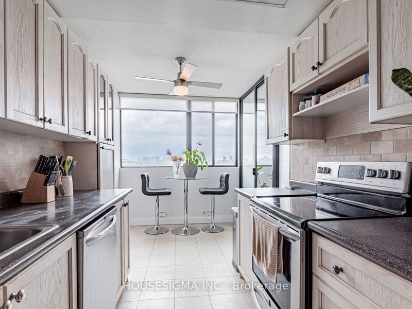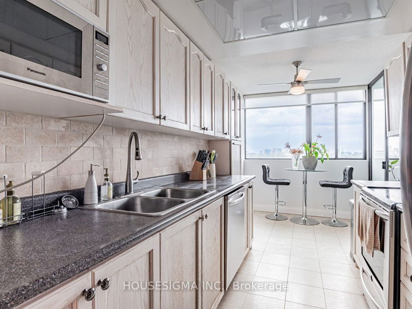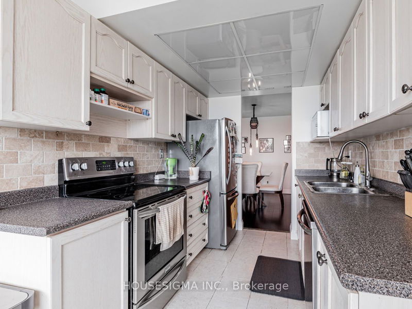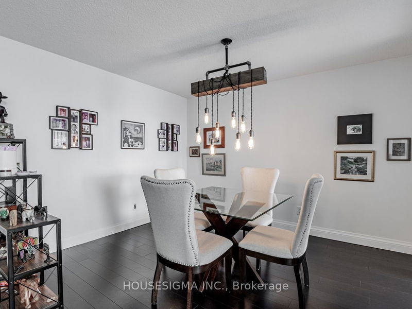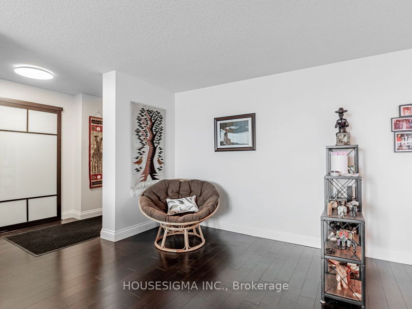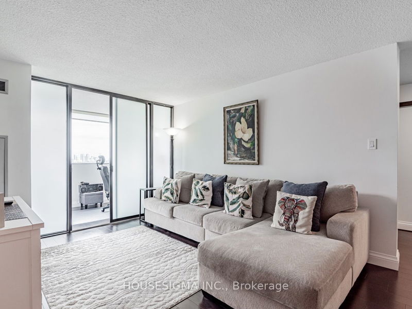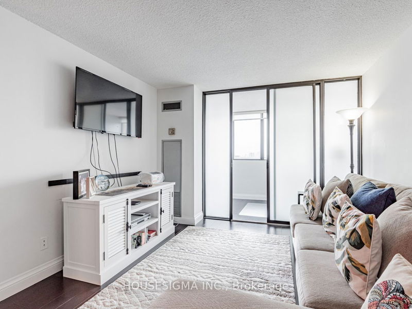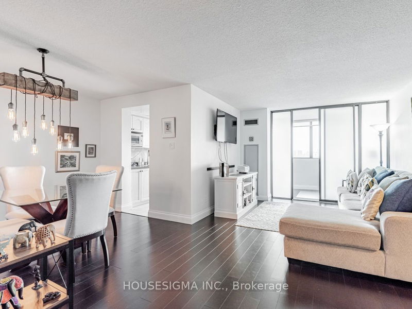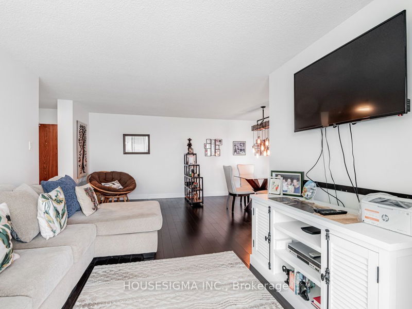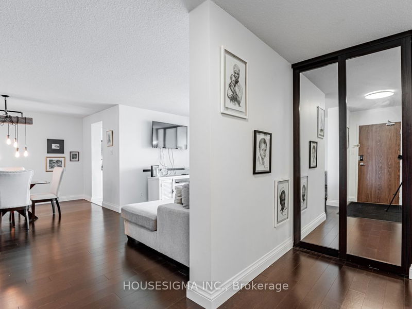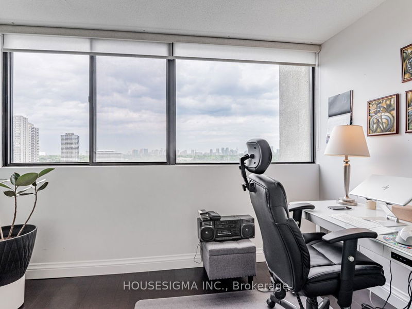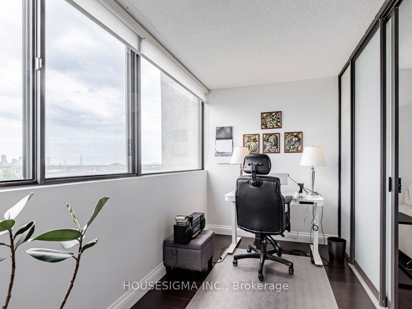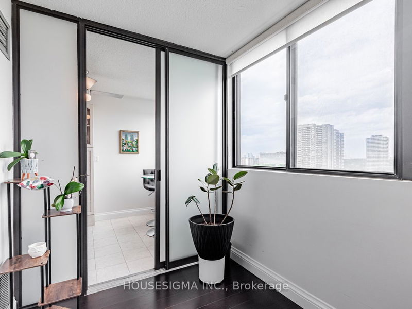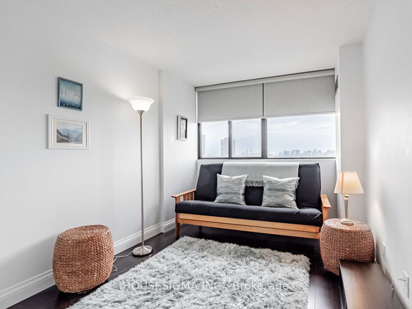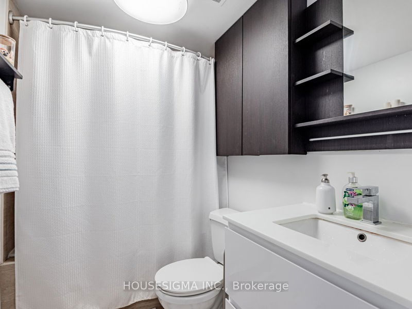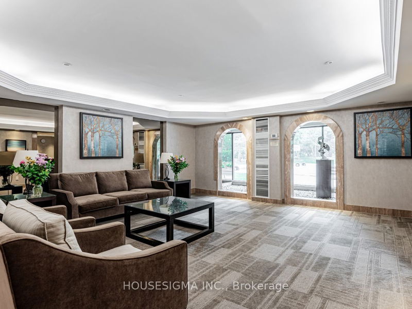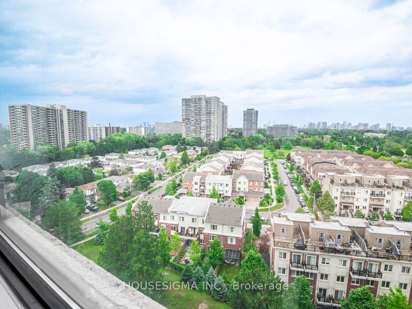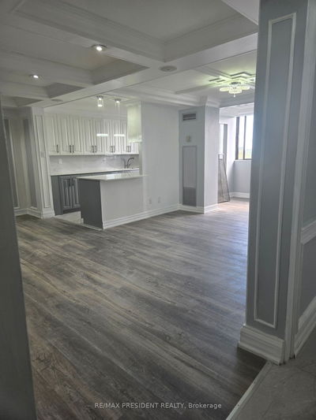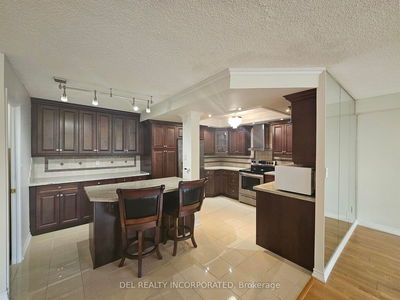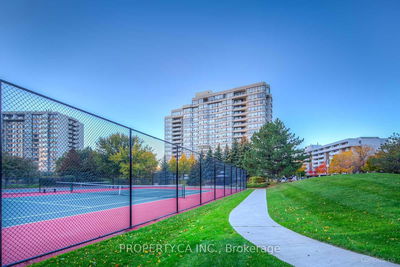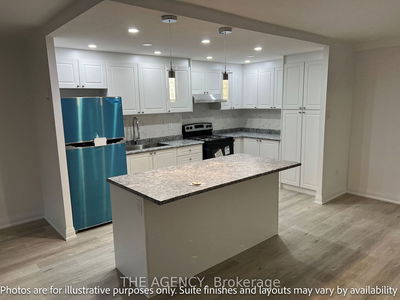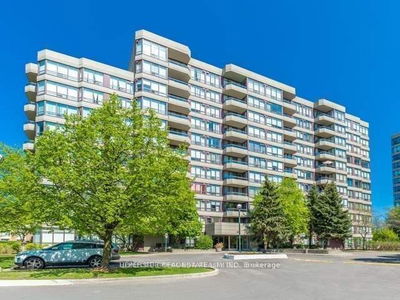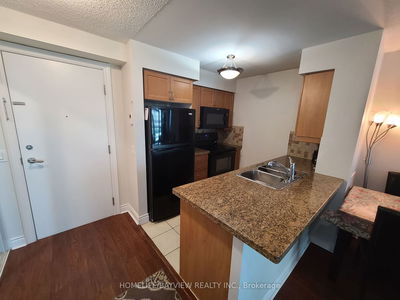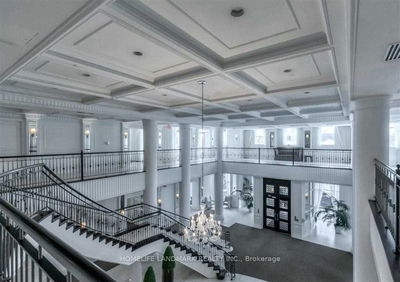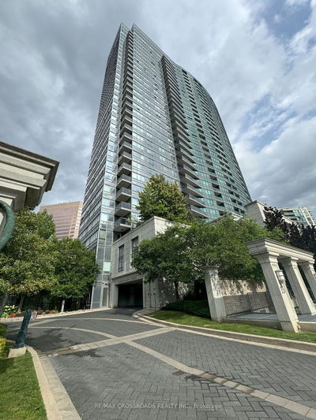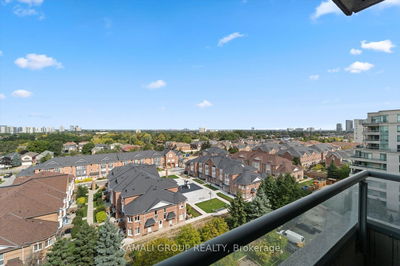Beautiful, Light & Bright With Large Windows And Unobstructed East Views, This Comfortable And Functional Layout Is Warm And Inviting. This Lovely 2 Bedroom Suite Includes A Large Eat-In Kitchen And A Spacious Sun-Filled Solarium That Makes The Perfect Home Office Or Den. Ample Extra Large Storage Spaces Throughout, Custom Closet Doors, Large Sized Laundry, New Bathroom Vanity & New Engineered Hardwood Installed In 2022. Located On A Cul-De-Sac And Just Steps From G. Ross Lord Park And The Finch Corridor With Beautiful Bike/Walking Trails And TTC Right At Your Door. The Building Is Well Maintained With Concierge, Security, Plenty of Visitor Parking, Party & Exercise Room, An Outdoor Pool And An Inviting Lobby. Just A Short Walk/Drive to Schools, Rec Center, Parks, Shops, Groceries, Buses, Major Roads & Highways.NO Pets Building, Pets Are Strictly Not Allowed In the Building As Per Condo Board Rules/Regulations.
Property Features
- Date Listed: Thursday, June 27, 2024
- City: Toronto
- Neighborhood: Westminster-Branson
- Major Intersection: Bathurst and Finch/Antibes
- Full Address: 1408-133 Torresdale Avenue, Toronto, M2R 3T2, Ontario, Canada
- Living Room: Hardwood Floor, Combined W/Living, L-Shaped Room
- Kitchen: Tile Floor, Eat-In Kitchen, East View
- Listing Brokerage: Housesigma Inc. - Disclaimer: The information contained in this listing has not been verified by Housesigma Inc. and should be verified by the buyer.

