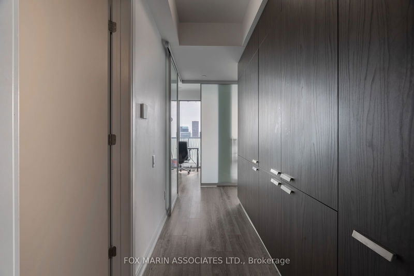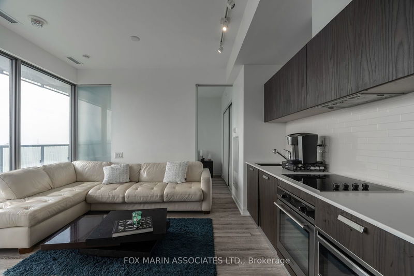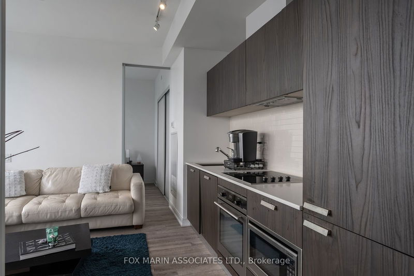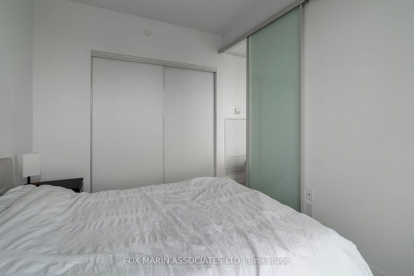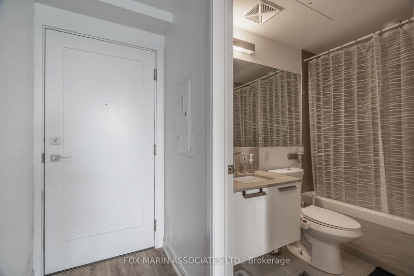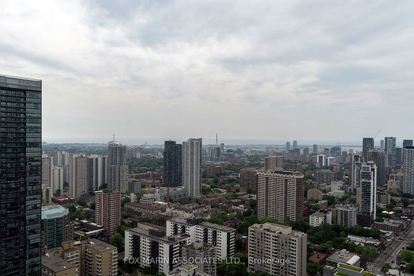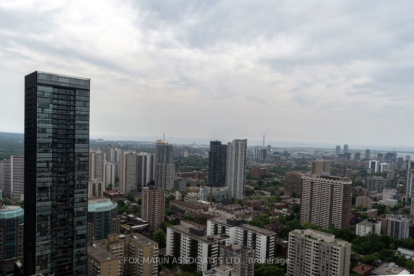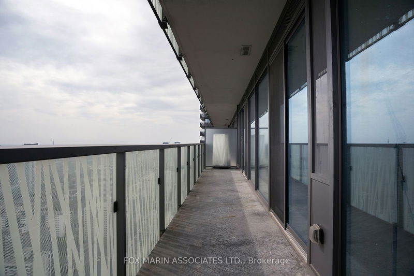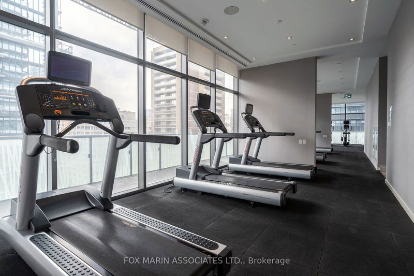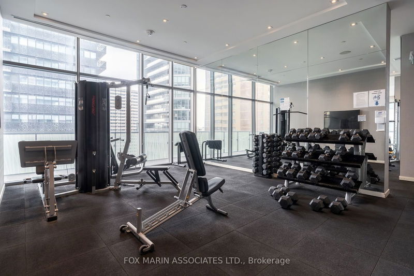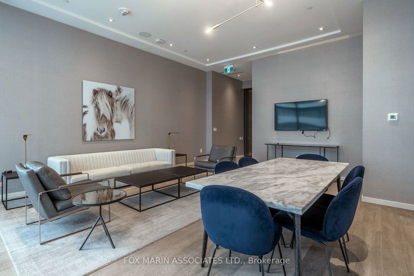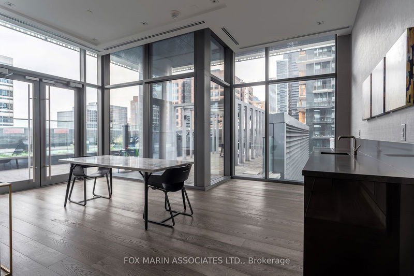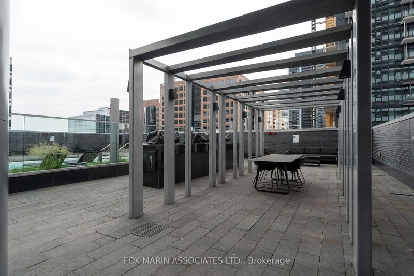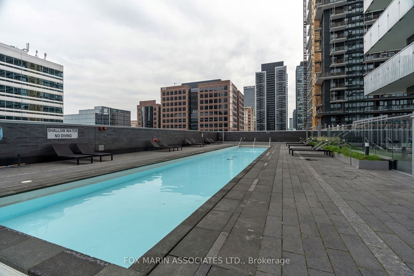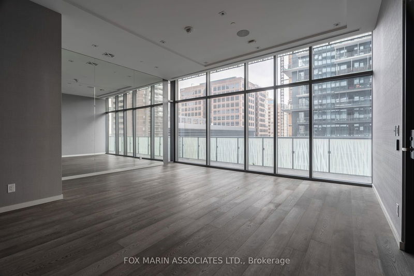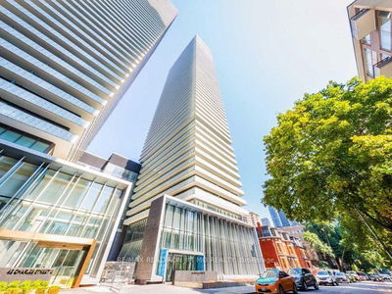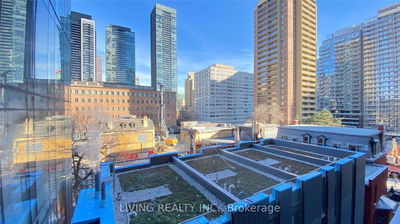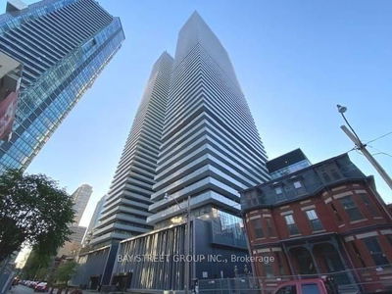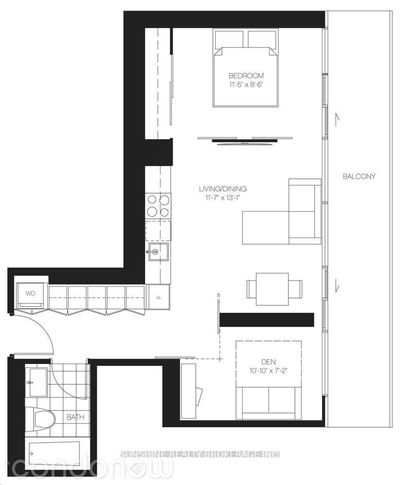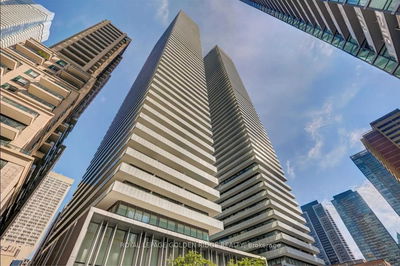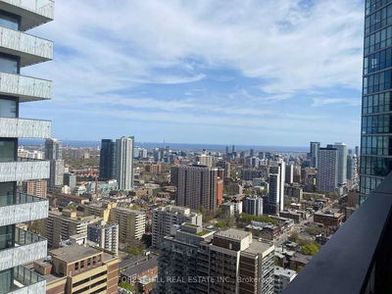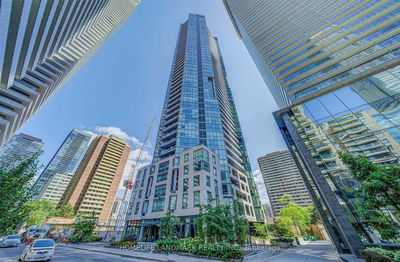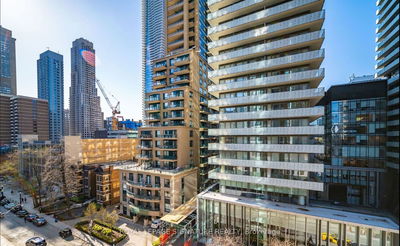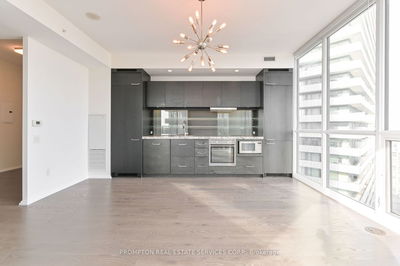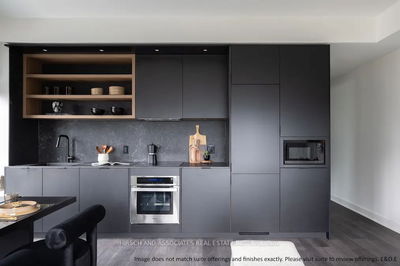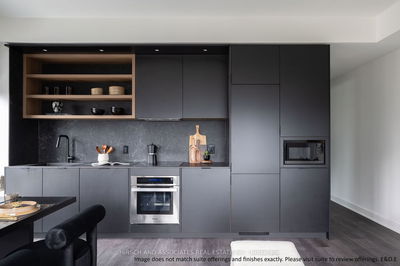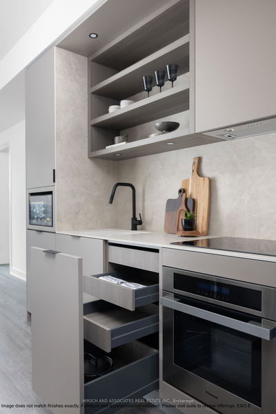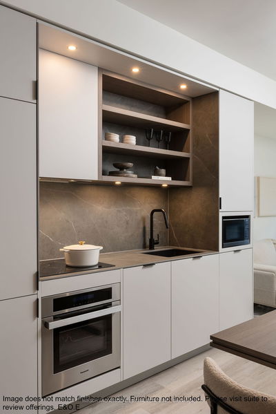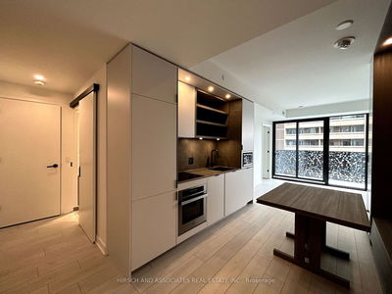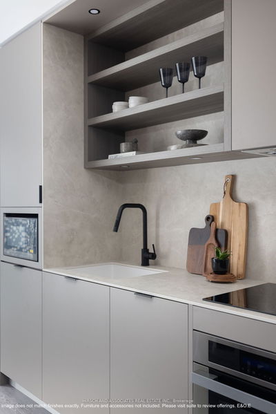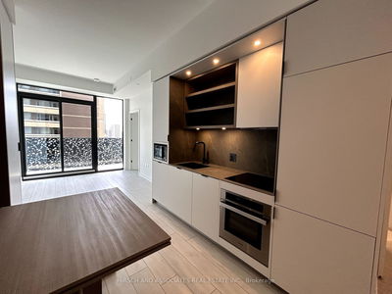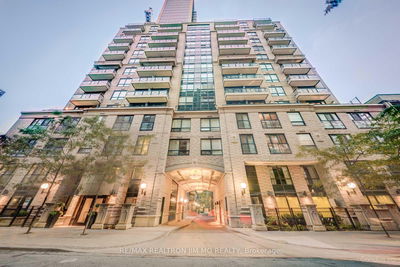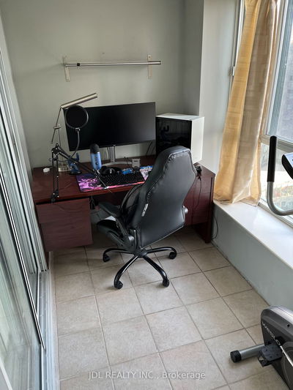Light & Bright Modern One Bed Plus Den Smack Dab In The Middle Of It All! This Open Concept Suite Features An Exceptional Layout With Windows Floor To Ceiling, Sleek Integrated Appliances, Modern Backsplash, 9 Foot Ceilings, A Spacious Four Piece Bath, Hotel Style Amenities, Stunning City Vistas, And A Den - With Windows & Doors - Large Enough To Be A Second Bedroom Or The Best Home Office In The City!! Minutes To Yorkville Village, Bloor-Yonge Subway Station, University Of Toronto And Much, Much More!
Property Features
- Date Listed: Thursday, June 27, 2024
- City: Toronto
- Neighborhood: Church-Yonge Corridor
- Major Intersection: Yonge & Bloor
- Full Address: 4113-50 Charles Street E, Toronto, M4Y 0C3, Ontario, Canada
- Living Room: Window Flr to Ceil, W/O To Balcony, Open Concept
- Kitchen: Stone Counter, B/I Appliances, Backsplash
- Listing Brokerage: Fox Marin Associates Ltd. - Disclaimer: The information contained in this listing has not been verified by Fox Marin Associates Ltd. and should be verified by the buyer.


