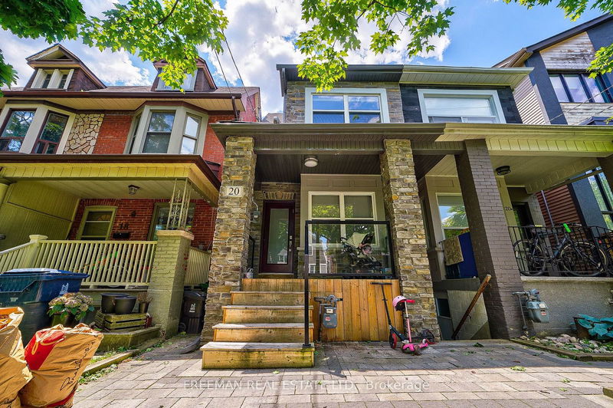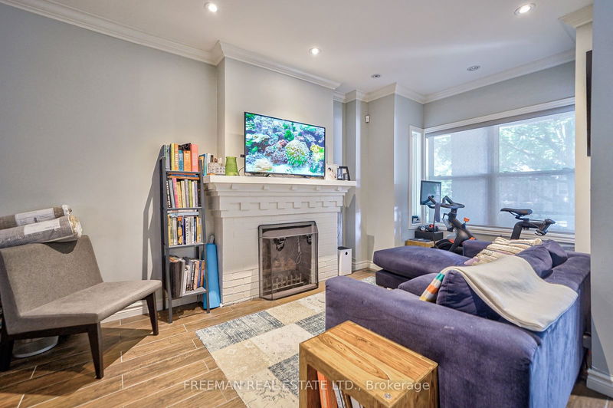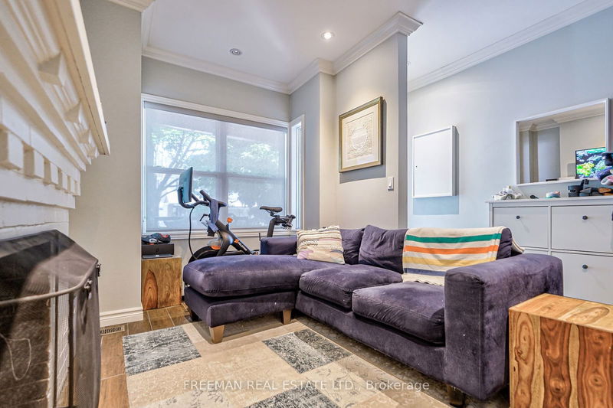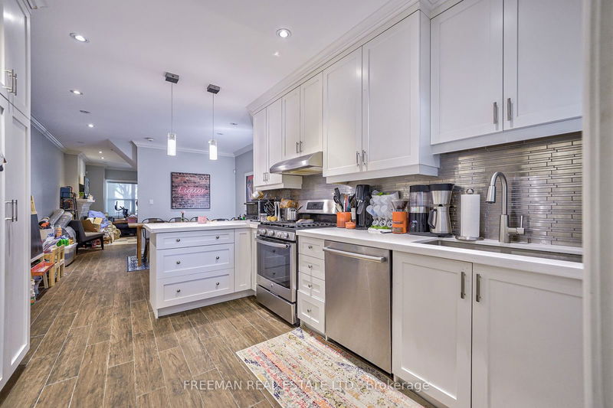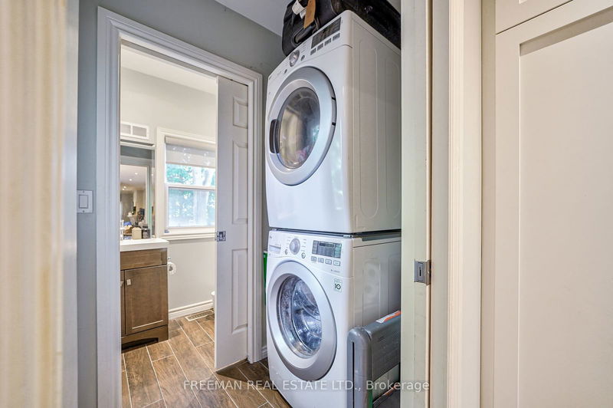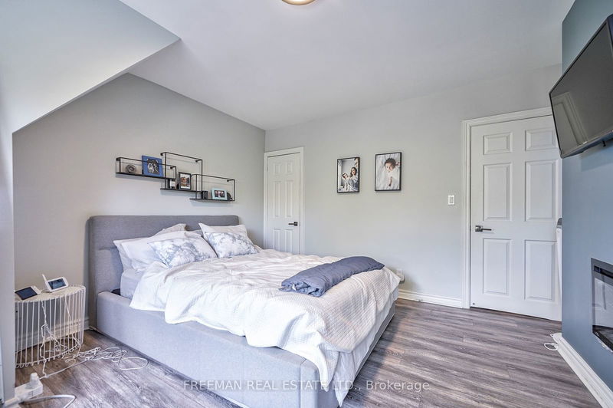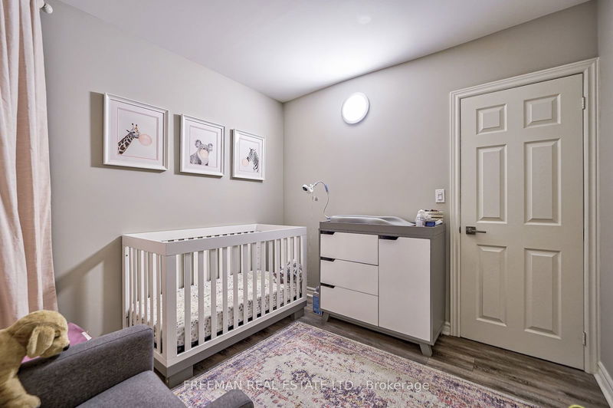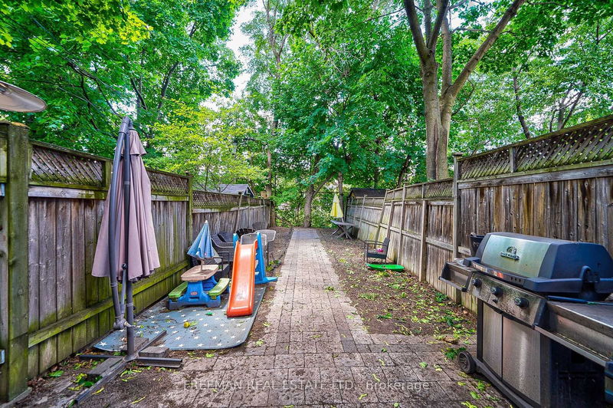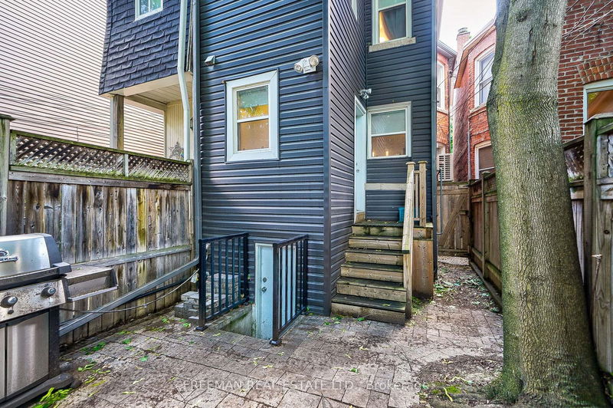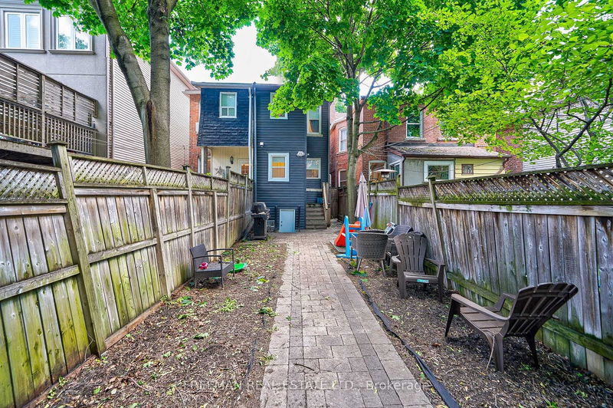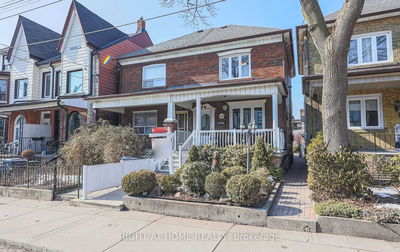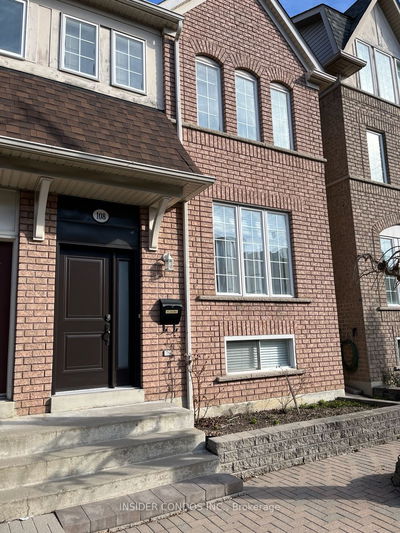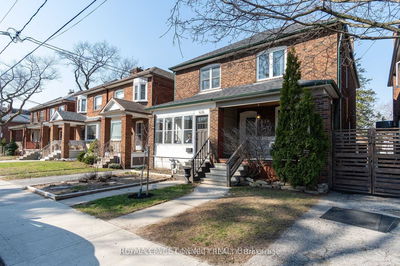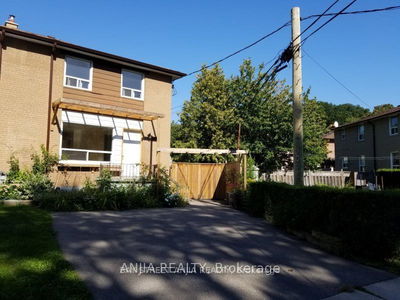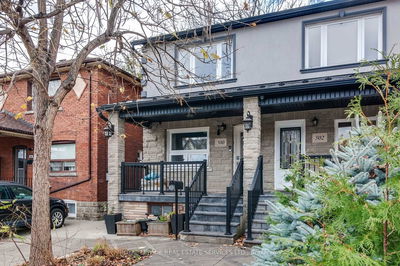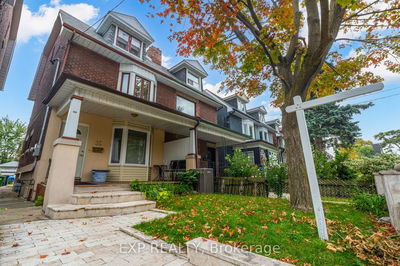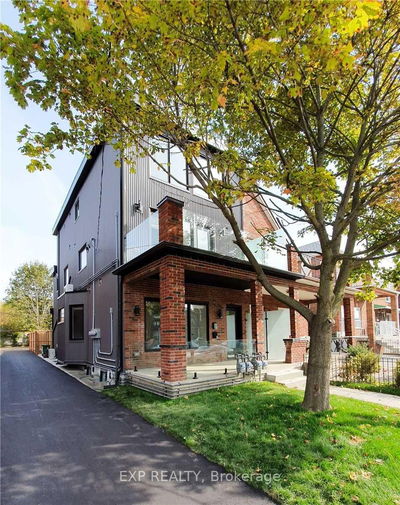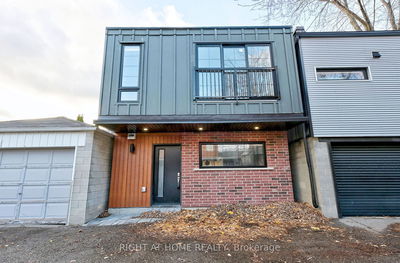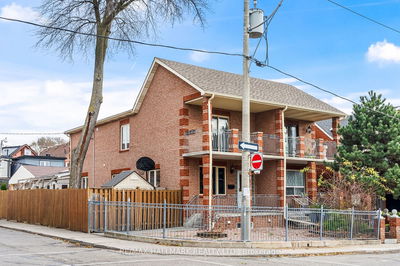Live, Love and Grow in the Heart of Hillcrest! Welcome to this stunning 3-bedroom renovated home, where every detail has been thoughtfully designed to offer comfort, style, and convenience. Here's what makes this home truly special: ** Elegant Living Space: Enjoy two fully finished levels with a fantastic main floor flow. ** Designer Kitchen: A beautiful open-concept kitchen and dining area, perfect for entertaining. **Main Floor Amenities: Includes a guest powder room and two convenient walkouts. **Cozy Living Room: Unwind in front of the fireplace mantle, with a large picture window overlooking the tranquil, tree-lined street. **Private Backyard: Your own serene outdoor retreat, backing onto Winona P.S. ** Prime Location: Just 1.5 blocks south of St. Clair West, you'll be steps away from an array of bakeries, coffee shops, eateries, services, and TTC access. **Community Perks: Walk to Wychwood Barns and prestigious schools in the area. This home is the perfect blend of luxury and convenience in the vibrant Hillcrest neighborhood.
Property Features
- Date Listed: Thursday, June 27, 2024
- City: Toronto
- Neighborhood: Wychwood
- Major Intersection: Christie And St. Clair
- Full Address: 20 Greensides Avenue, Toronto, M6G 3P6, Ontario, Canada
- Living Room: Open Concept, Fireplace, O/Looks Frontyard
- Kitchen: Renovated, Stone Counter, Breakfast Bar
- Listing Brokerage: Freeman Real Estate Ltd. - Disclaimer: The information contained in this listing has not been verified by Freeman Real Estate Ltd. and should be verified by the buyer.

