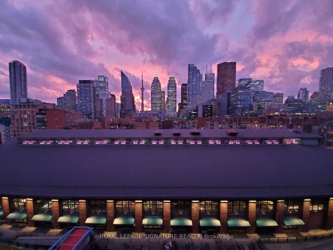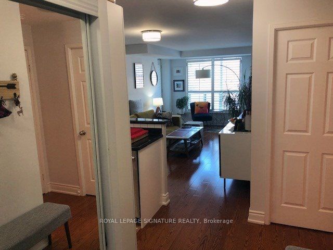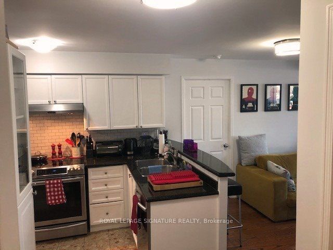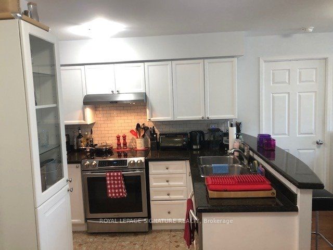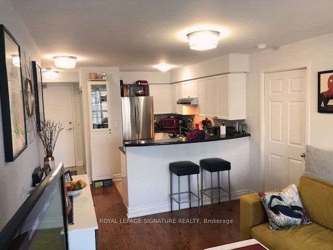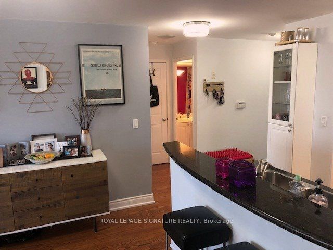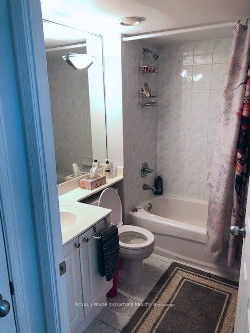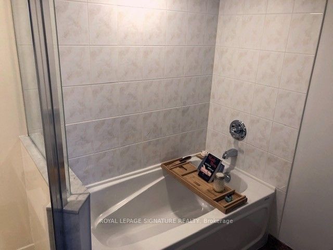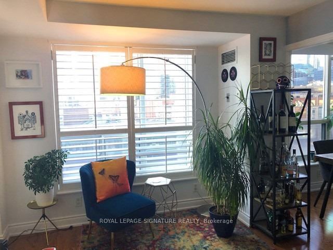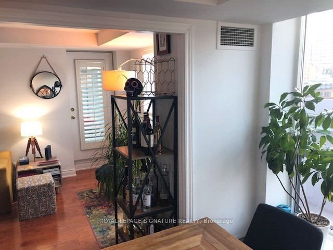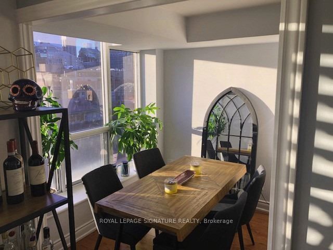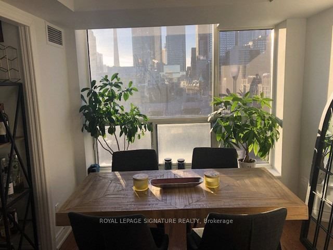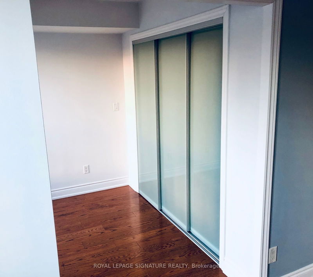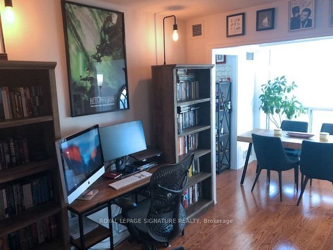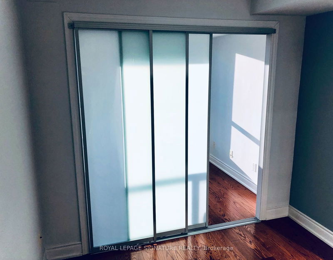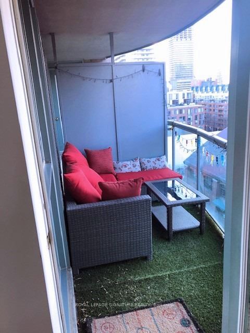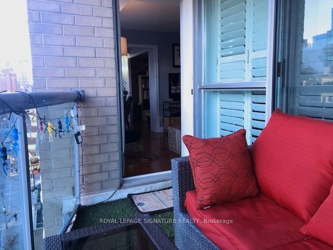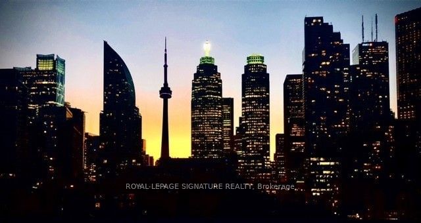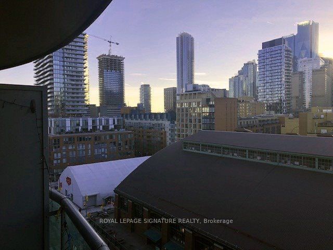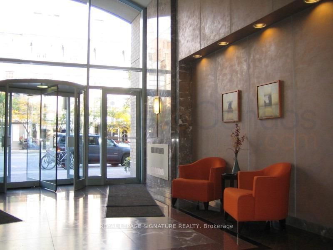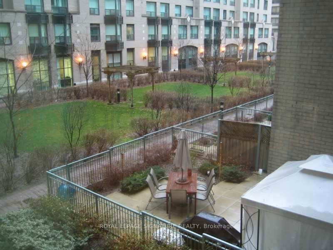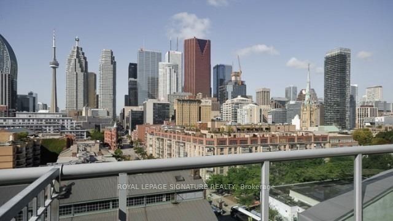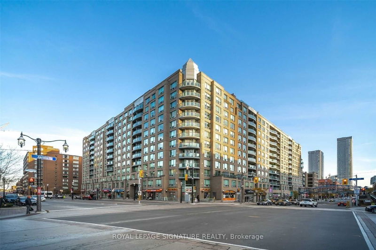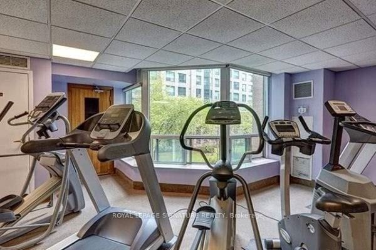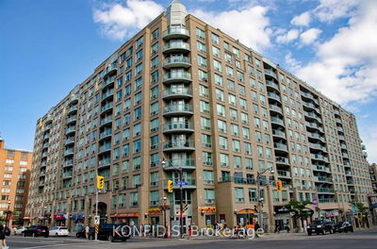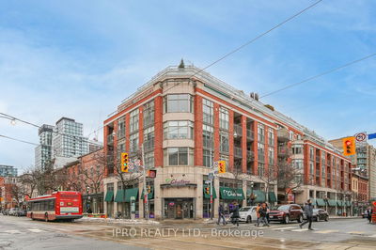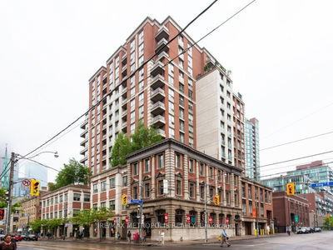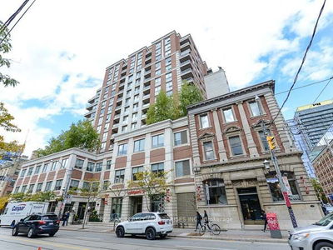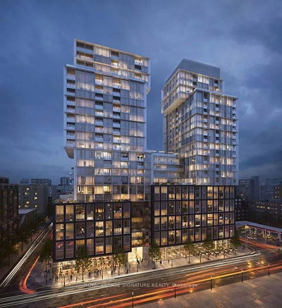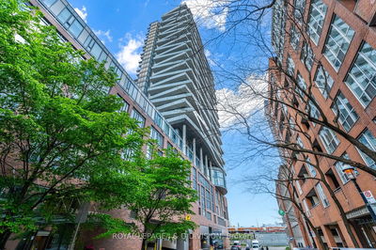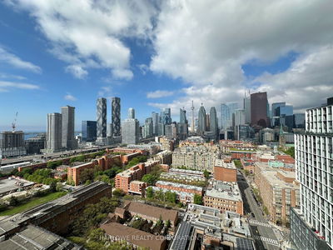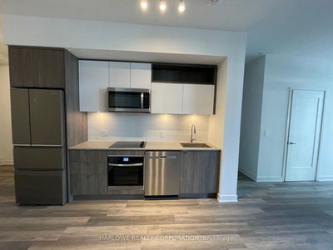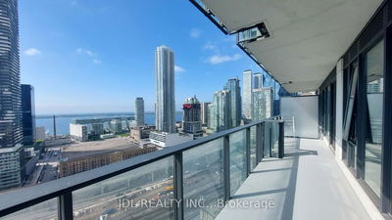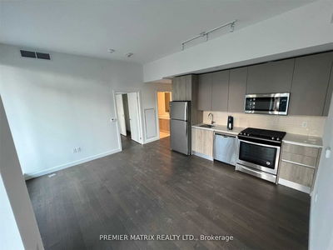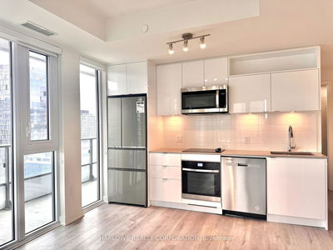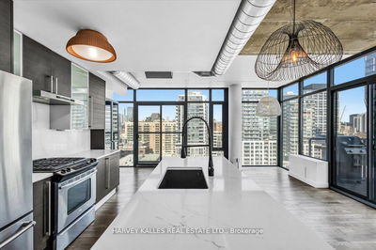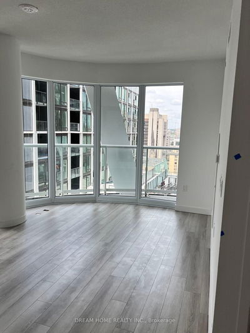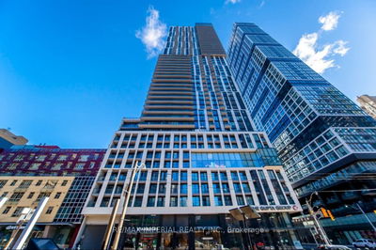Experience The Charm Of Living Next To St. Lawrence Market, Wrapped In The Stunning Views Of The City Skyline To The West! Ready For You To Move In, This Spacious Two-Bedroom, Two-Bathroom Plus Den Unit Offers Sleek Hardwood Flooring, Stainless Steel Appliances, And A Generously Sized Primary Bedroom Complete With A Walk-In Closet And A Private Balcony Perfect For Enjoying Breathtaking Sunsets. As A Bonus, All Utilities Are Included (Except For Cable And Internet). The Unit Also Comes With One Owned Parking Spot And A Storage Locker For Added Convenience. Enjoy Access To A Rooftop Barbecue Area, Perfect For Entertaining. Just A Short Walk From Union Station, The Financial District, Lush Parks, And A Variety Of Restaurants. Make This Your Urban Sanctuary And Soak Up The Best Of City Living.
Property Features
- Date Listed: Friday, June 28, 2024
- City: Toronto
- Neighborhood: Waterfront Communities C8
- Major Intersection: Front/Jarvis
- Full Address: 1039-109 Front Street E, Toronto, M5A 4P7, Ontario, Canada
- Living Room: Combined W/Dining, Hardwood Floor, W/O To Balcony
- Kitchen: Open Concept, Ceramic Floor, Breakfast Bar
- Listing Brokerage: Royal Lepage Signature Realty - Disclaimer: The information contained in this listing has not been verified by Royal Lepage Signature Realty and should be verified by the buyer.

