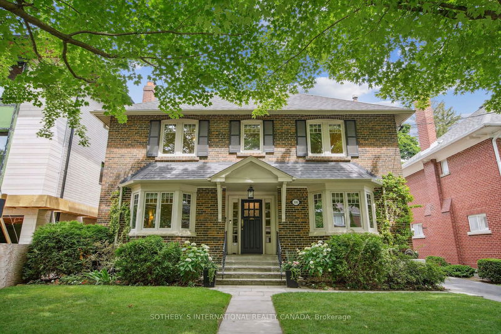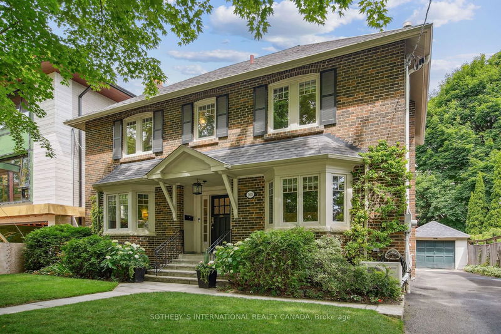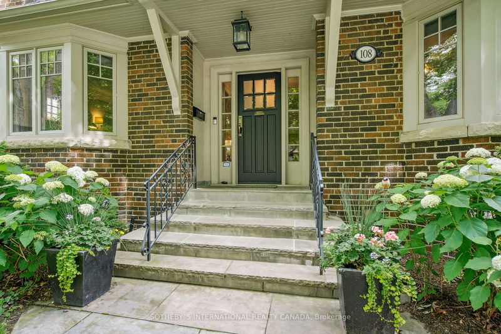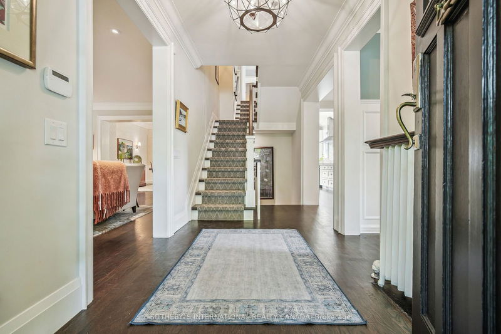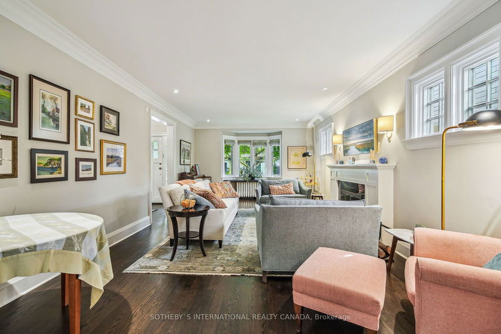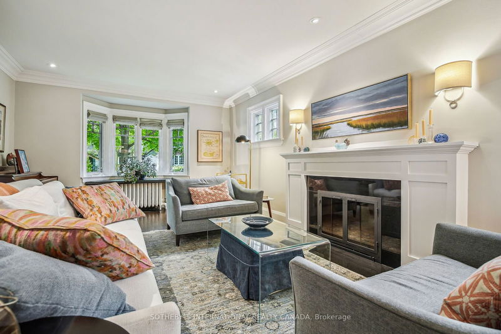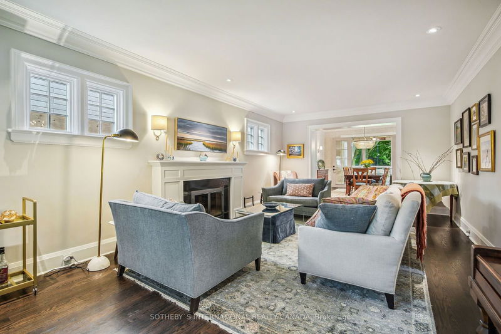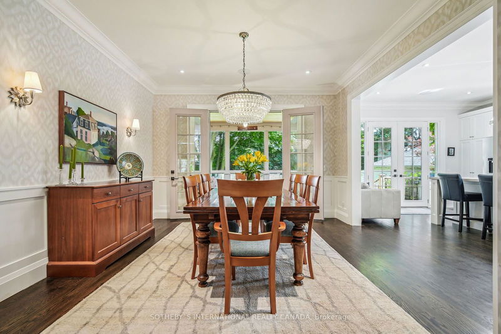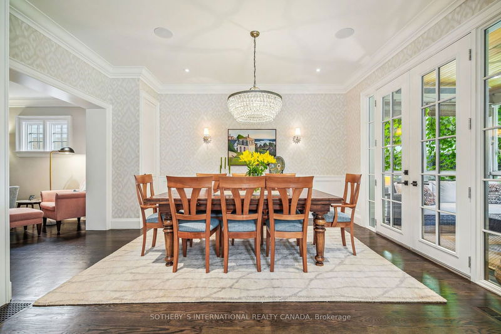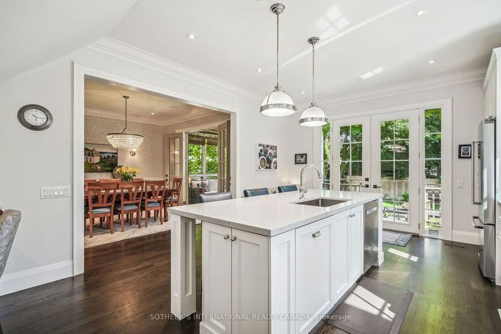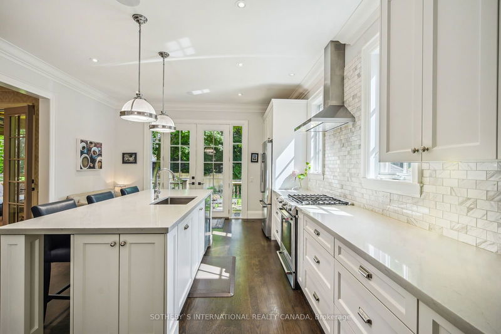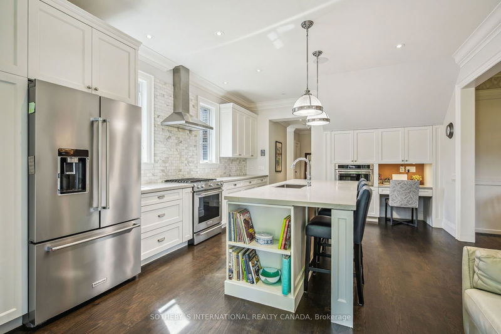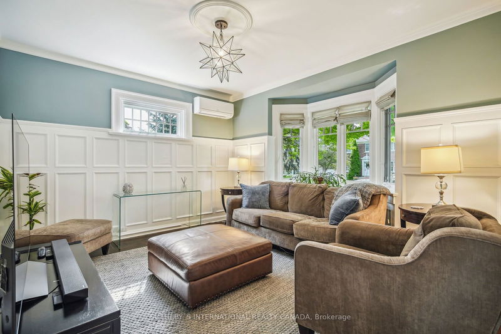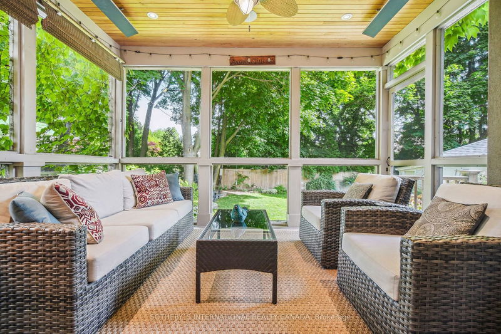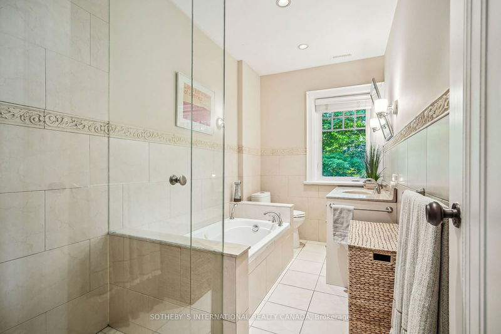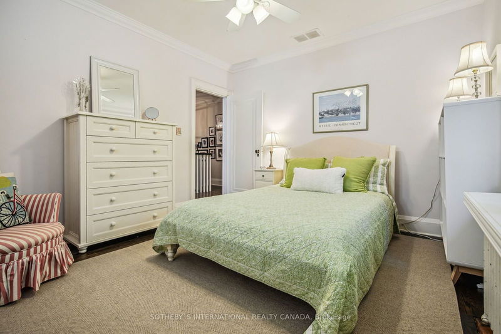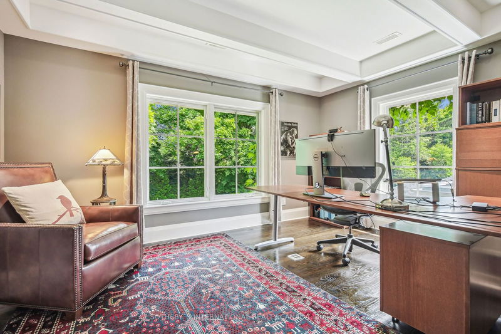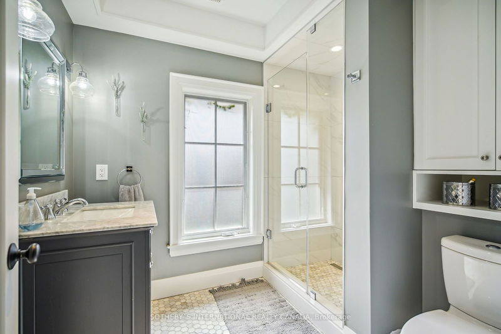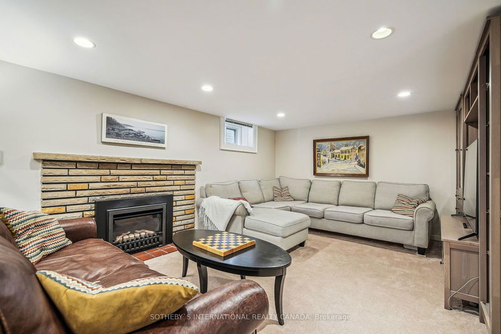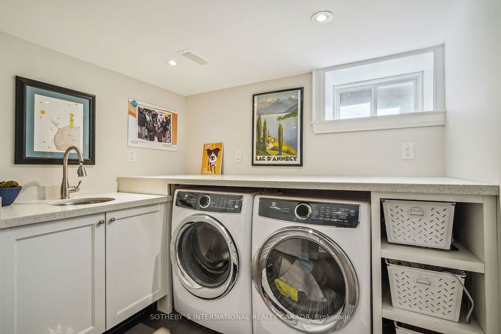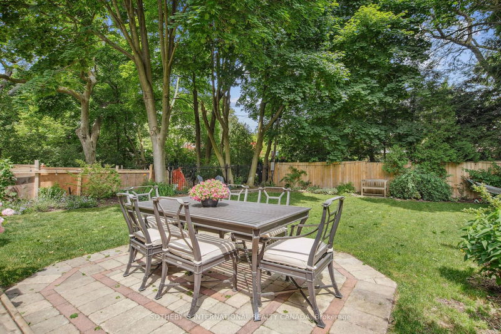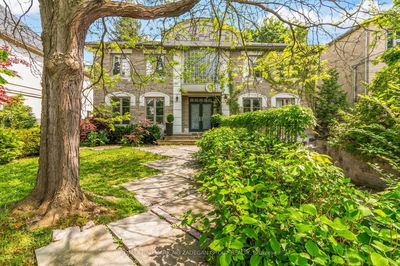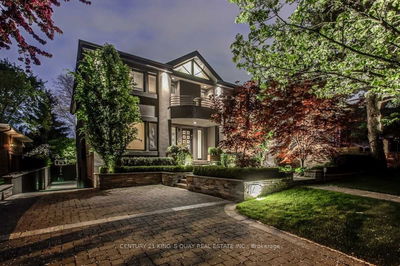Stately and spacious fully furnished executive home in Teddington Park, one of the most prestigious and leafy neighbourhoods in Toronto where you can walk to Yonge St shops, restaurants, the subway, top public and private schools, parks & endless trails. This home was recently extended on all floors with features that include a centre hall plan with large front foyer; bright chef's kitchen with a long quartz island and breakfast bar, gas stove & separate desk area; spacious dining room that seats 10 and has an adjacent 3-season screened-in Muskoka room; practical proper mud room; powder room; formal living room and a separate den/family room for working, watching tv or playing games with the family. All 5 bedrooms upstairs are spacious and the primary bedroom boasts a 3-piece ensuite and walk-in closet. There are 3 bathrooms upstairs and the 5th bedroom is currently configured as an office. A fully finished and very comfortable lower level has a great laundry room and two large recreation rooms, one with a gas fireplace and the other with particularly high ceilings that includes a Peleton bike and ping-pong table. The enormous back garden has a beautiful patio and dining set and lots of grass area. The private drive with 1 car garage provides ample room for lots of parking. This premium location also provides easy access to Hwy 401 (5 min), the airport (20 mins) and downtown Toronto (20-30min).
Property Features
- Date Listed: Friday, June 28, 2024
- City: Toronto
- Neighborhood: Lawrence Park North
- Major Intersection: Yonge / Lawrence
- Living Room: Hardwood Floor, Fireplace, Pot Lights
- Kitchen: W/O To Garden, Breakfast Bar, Hardwood Floor
- Family Room: Hardwood Floor, Wainscoting, Window
- Listing Brokerage: Sotheby`S International Realty Canada - Disclaimer: The information contained in this listing has not been verified by Sotheby`S International Realty Canada and should be verified by the buyer.

