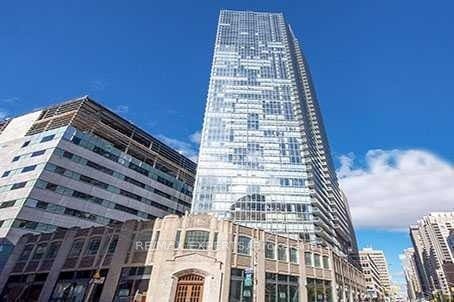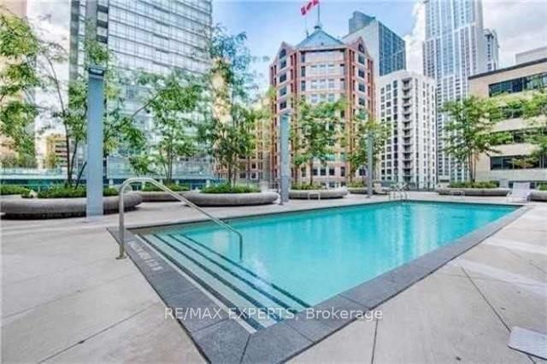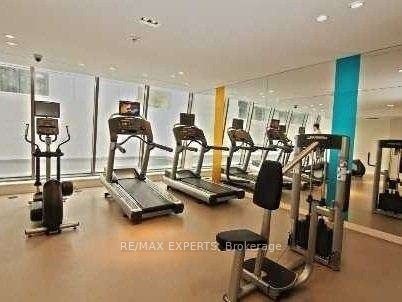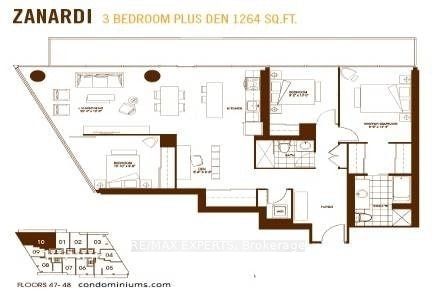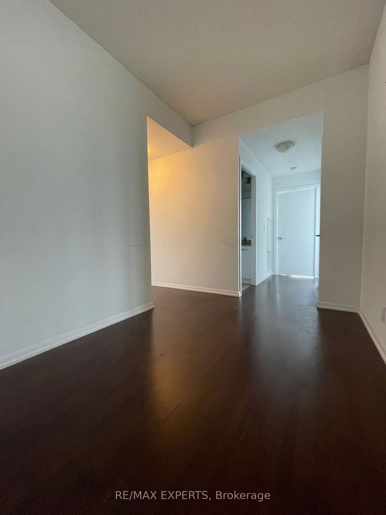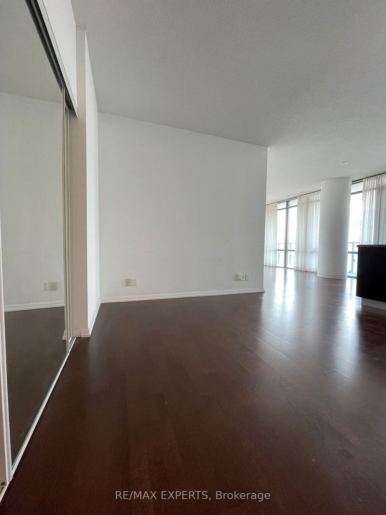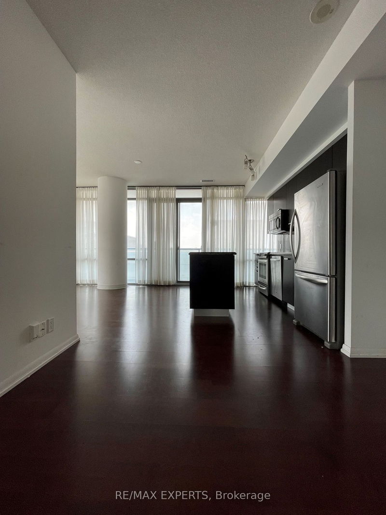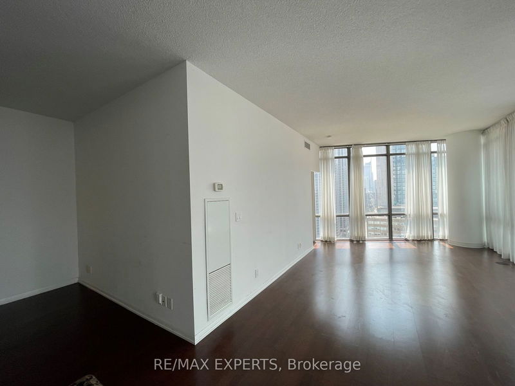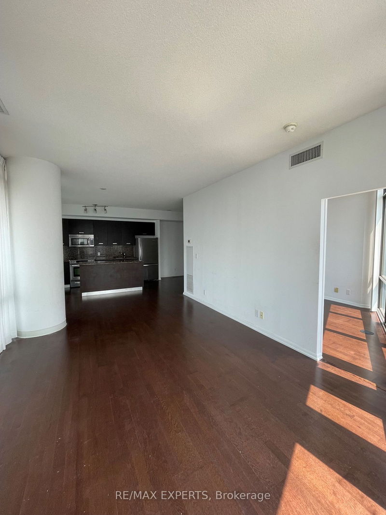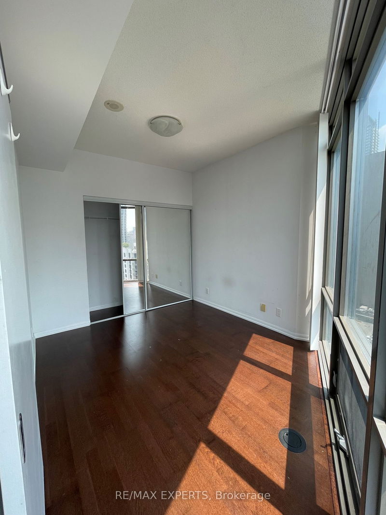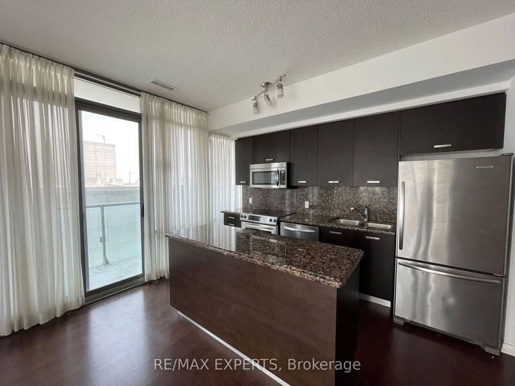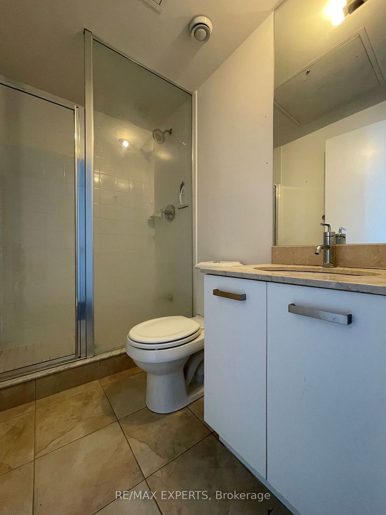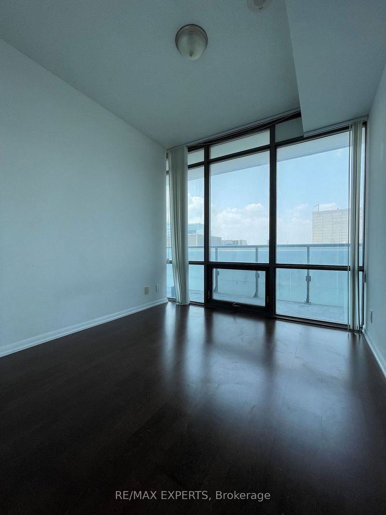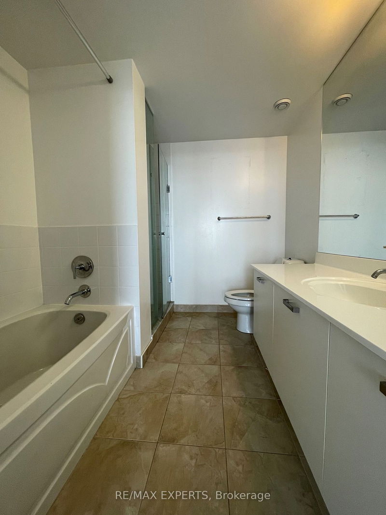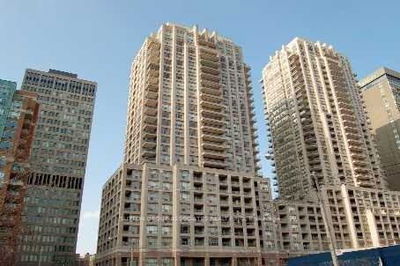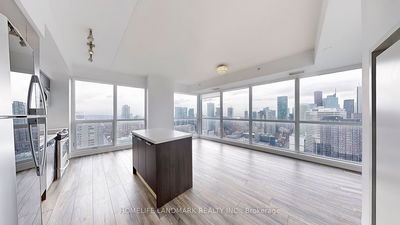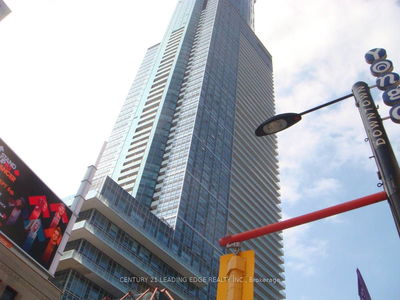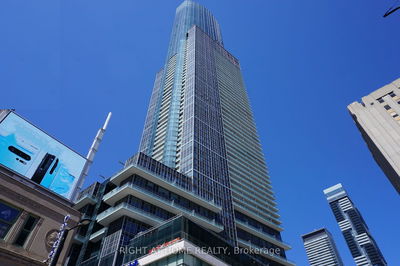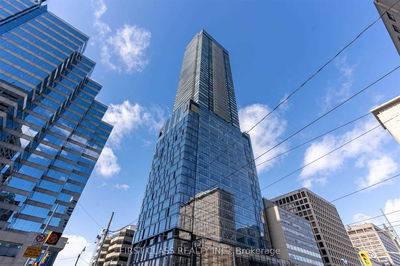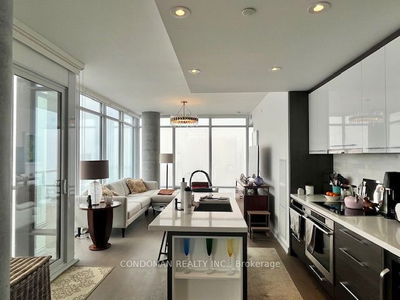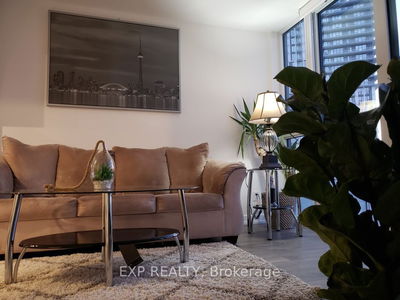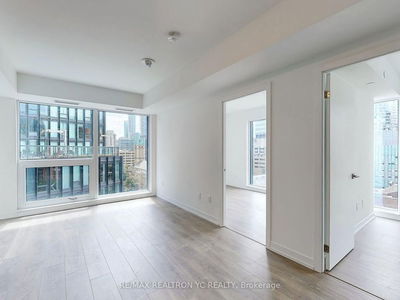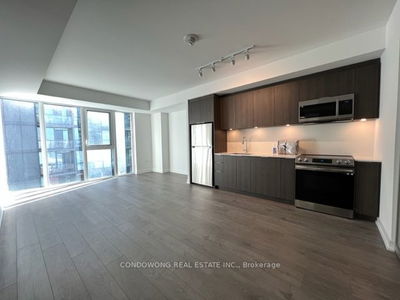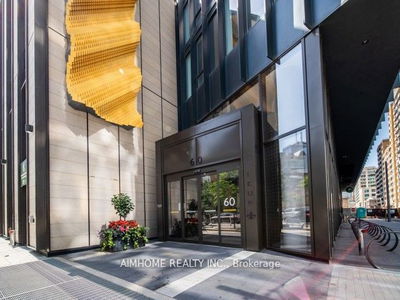Welcome To The Burano Condominiums. This 3 Bedroom + Den Suite Features Designer Kitchen Cabinetry With Stainless Steel Appliances, Granite Counter Tops & An Undermount Sink. Bright Floor-To-Ceiling Wrap Around Windows With Hardwood Flooring. Spacious Sized Master Bedroom With A 4-Piece Ensuite. Steps To Yorkville, Boutiques, Cafes, Restaurants, U Of T, Hospital Row, T.T.C. & Subway.
Property Features
- Date Listed: Friday, June 28, 2024
- City: Toronto
- Neighborhood: Bay Street Corridor
- Major Intersection: Bay/College
- Full Address: 1610-832 Bay Street, Toronto, M5S 1Z6, Ontario, Canada
- Living Room: Combined W/Dining, W/O To Balcony, Hardwood Floor
- Kitchen: Glass Counter, Breakfast Bar, Hardwood Floor
- Listing Brokerage: Re/Max Experts - Disclaimer: The information contained in this listing has not been verified by Re/Max Experts and should be verified by the buyer.

