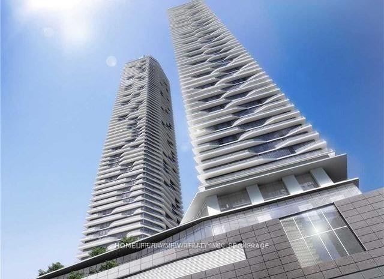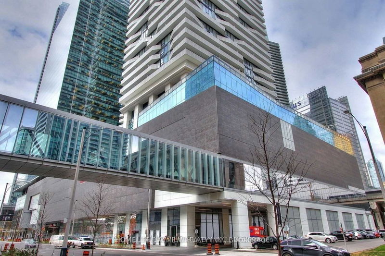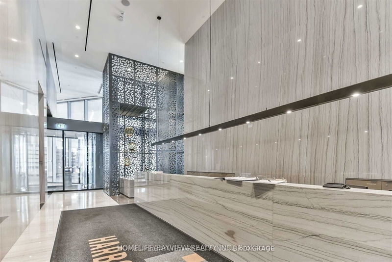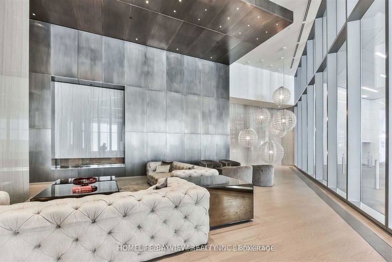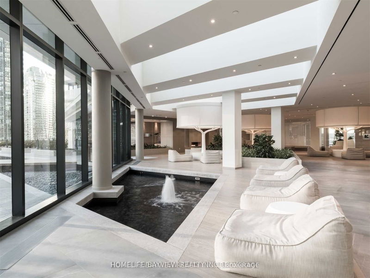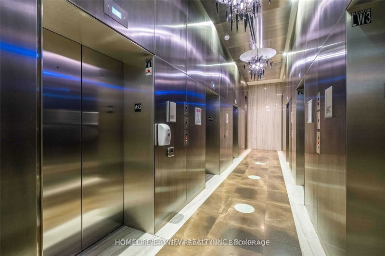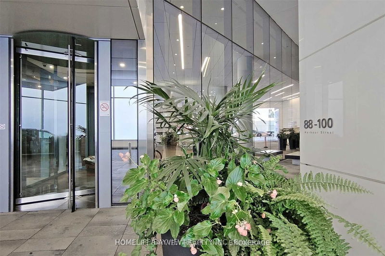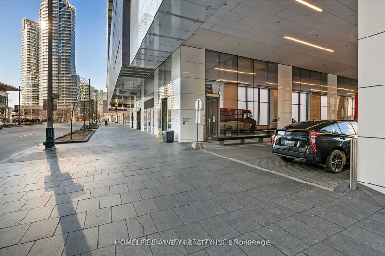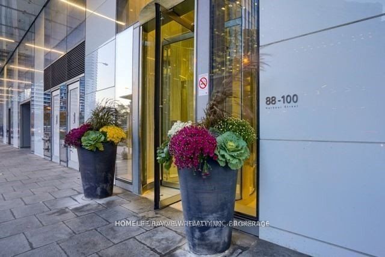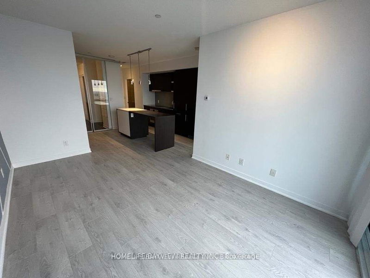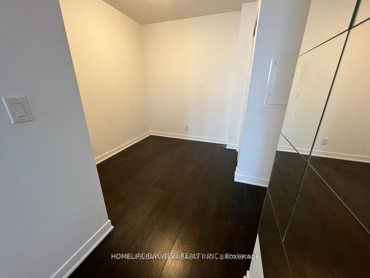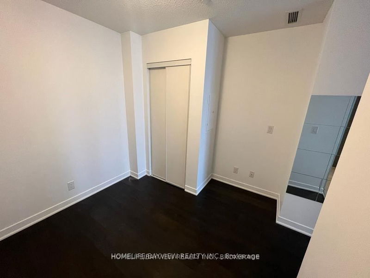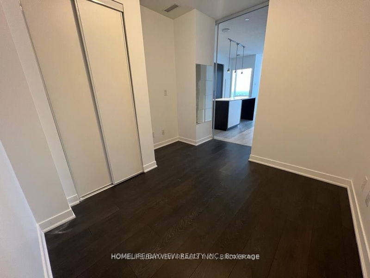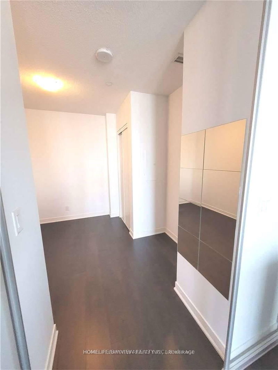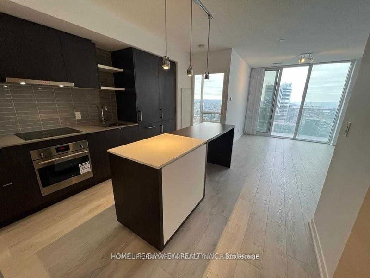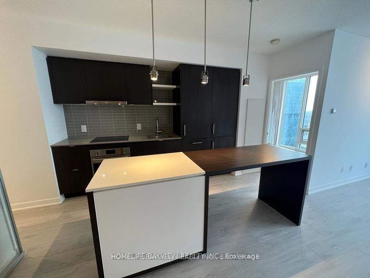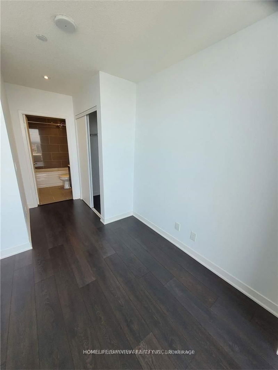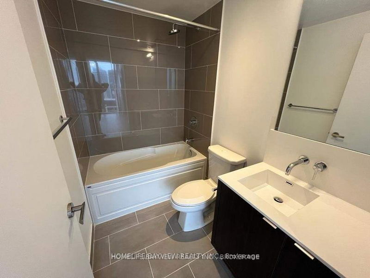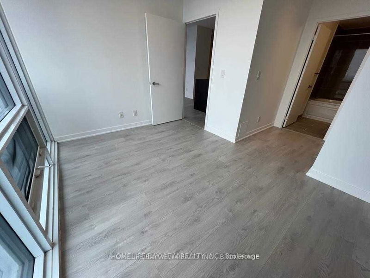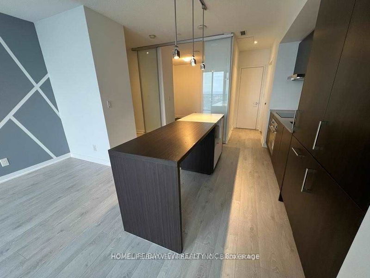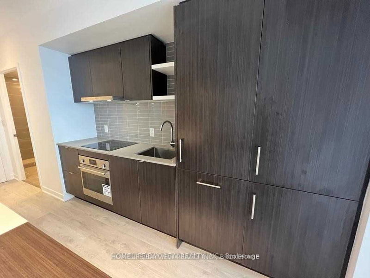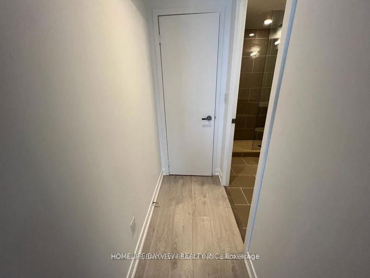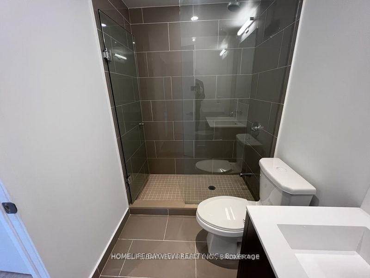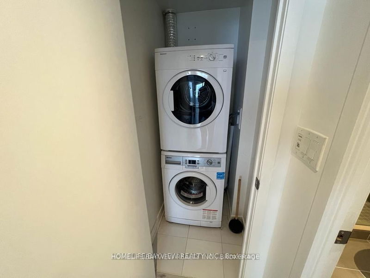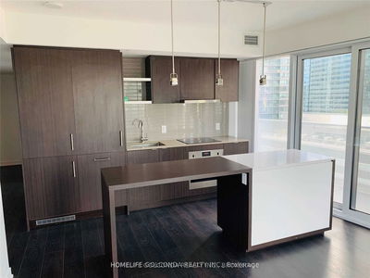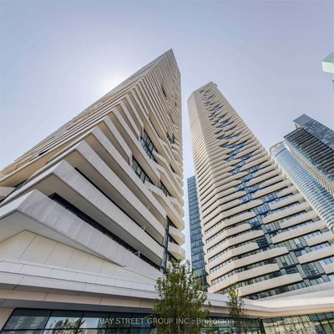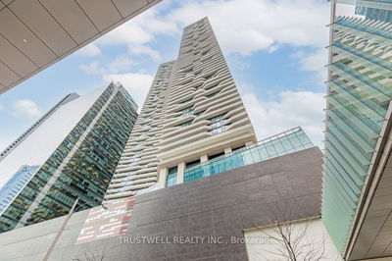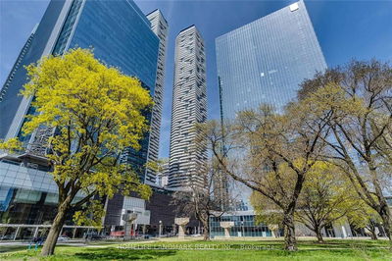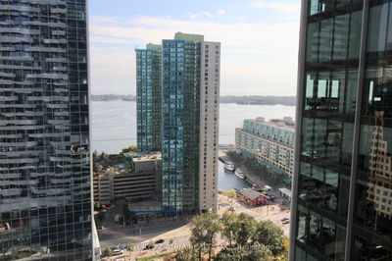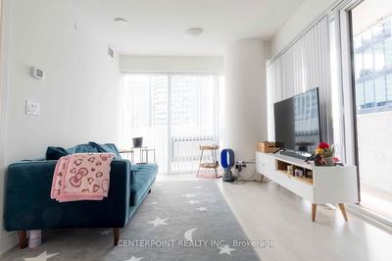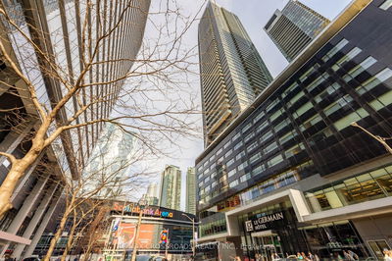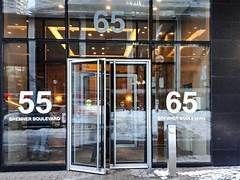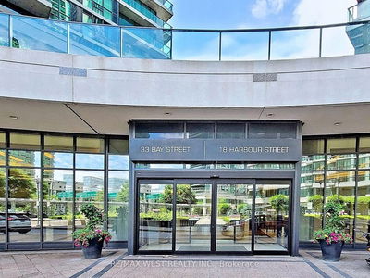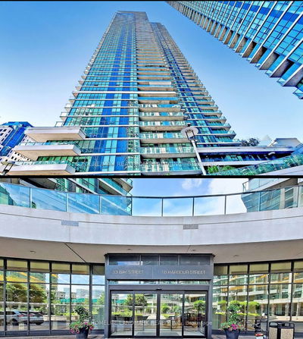Luxurious Residential Complex In A Prime Waterfront Location 2Bedroom 2Full Bathrooms Balcony & Parking. Very Bright, Spacious Unit With 9'Ft Ceilings A Great Layout High-End Finishes & Modern Amenities Offering Stunning Views Of The City & Waterfront.This Open-Concept Floor Plan Features A Modern Design Kitchen Top Brand S/S Appliances & Comfortable Living And Dining Area With Step Out To A Private Balcony. The Bedrooms Are Both Generously Sized, With Plenty Of Closet Space Primary With En-Suite Bathroom. Additional Features Of The Unit Include In-Suite Laundry, Secure Underground Parking,& Access To The Building's Amenities Which Include Concierge/Pool/Gym/Steam Room/Theatre Lounge/Party Room/Lookout Lounge.This Unit Is Perfect If Your Looking For A High-End, Urban Lifestyle.Indoor Direct Access To P.A.T.H ,Subway, Union & Go Station, Scotiaarena, Rexall, Longos, Winners, Lcbo, Restaurants Financial/Entertainment District Steps To Harbourfront, Rogerscenter, Cn Tower.Unit Is Vacant.
Property Features
- Date Listed: Saturday, June 29, 2024
- City: Toronto
- Neighborhood: Waterfront Communities C1
- Major Intersection: York St & Harbour / Bay
- Full Address: 6006-88 Harbour Street, Toronto, M5J 0C3, Ontario, Canada
- Living Room: Hardwood Floor, Combined W/Dining, W/O To Balcony
- Kitchen: Hardwood Floor, B/I Appliances, Centre Island
- Listing Brokerage: Homelife/Bayview Realty Inc. - Disclaimer: The information contained in this listing has not been verified by Homelife/Bayview Realty Inc. and should be verified by the buyer.

