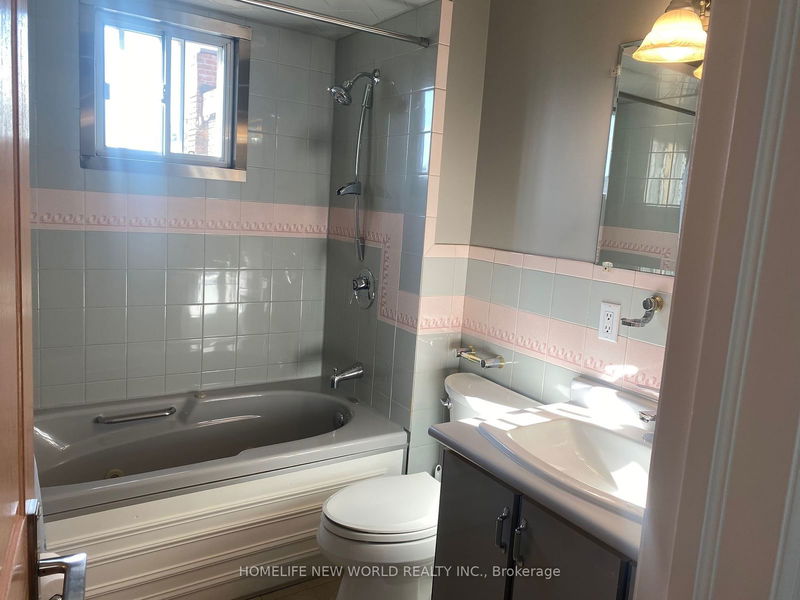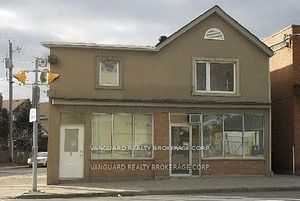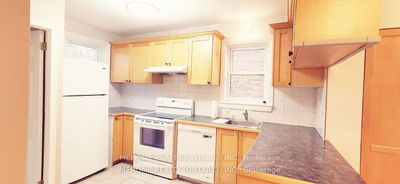Live In One Of Toronto's Most Desirable Neighbourhoods. Check All Boxes And Experience The Comfort Of This Sun Filled And Charming Home. The Main Level Offers A Generous Living/Dining Room With French Doors, Coffered Ceilings & Pot-lights. The Kitchen Provides Contemporary Finishes with Breakfast Area, S.S Appliances, Large Pantry & Office Workspace. A Bright Solarium with Large Windows Completes the Main Floor. The Open Plan Staircase Leads you to a Hallway with Skylight plus Three Airy Bedrooms and Tidy Bathroom. Soak up the sun & enjoy your Backyard for Outdoor Entertainment. This Beautiful Home Shows Pride Of Ownership! Just steps to TTC Buses - Eglinton West Subway Close by.
Property Features
- Date Listed: Tuesday, June 25, 2024
- City: Toronto
- Neighborhood: Oakwood Village
- Major Intersection: Dufferin & Eglington Ave
- Full Address: U3-637 Lauder Avenue, Toronto, M6E 3J8, Ontario, Canada
- Living Room: Hardwood Floor, Pot Lights, Bay Window
- Kitchen: Stainless Steel Appl, Ceramic Floor, Pantry
- Listing Brokerage: Homelife New World Realty Inc. - Disclaimer: The information contained in this listing has not been verified by Homelife New World Realty Inc. and should be verified by the buyer.









































