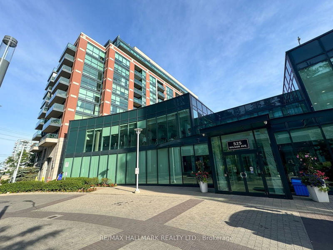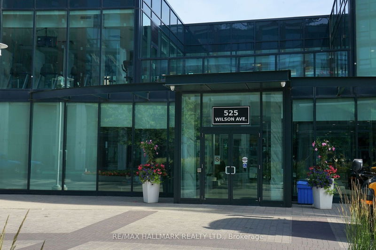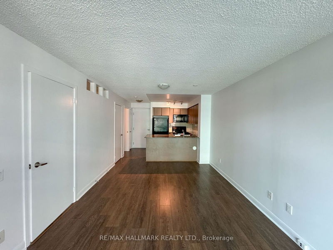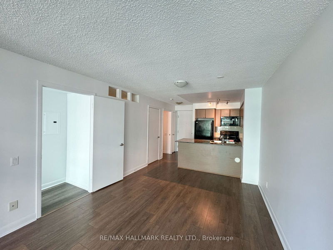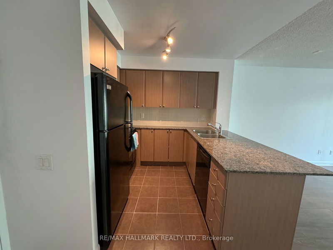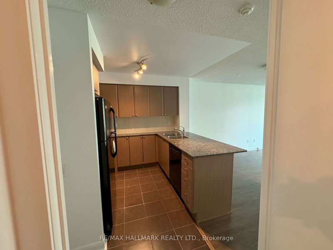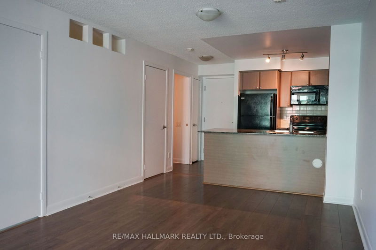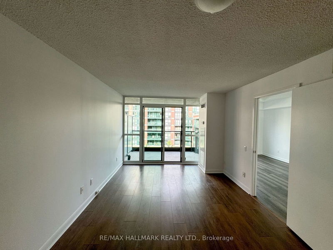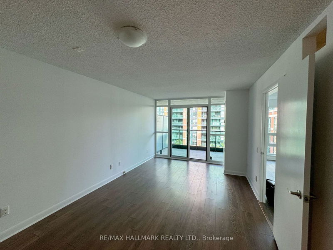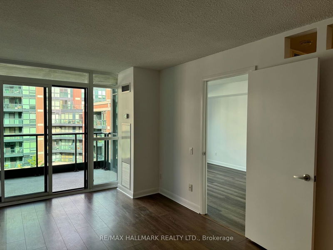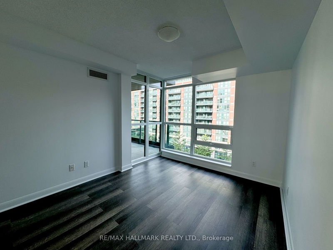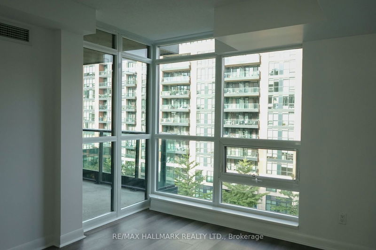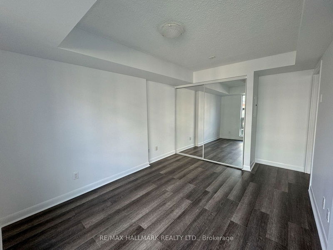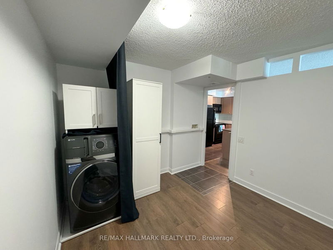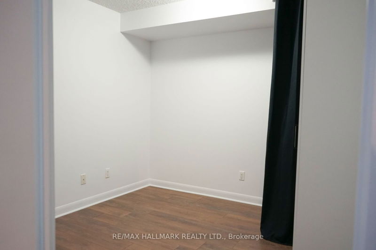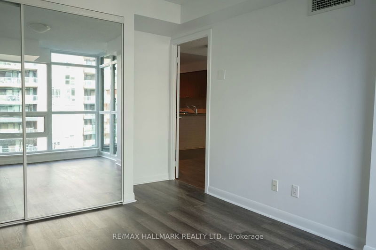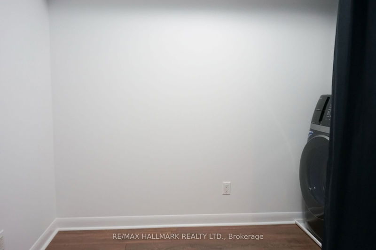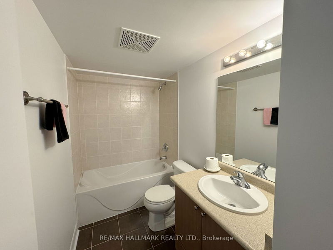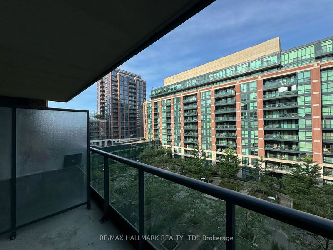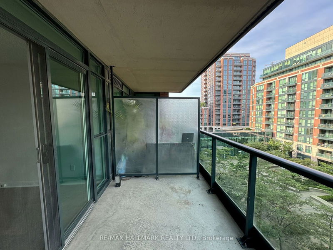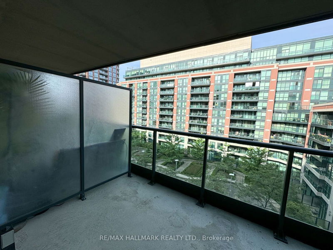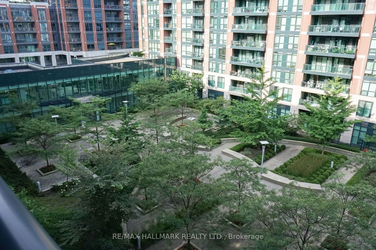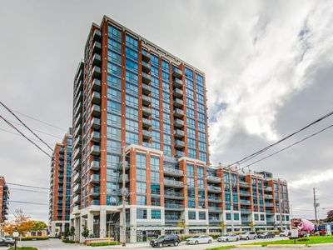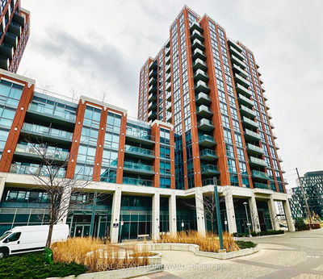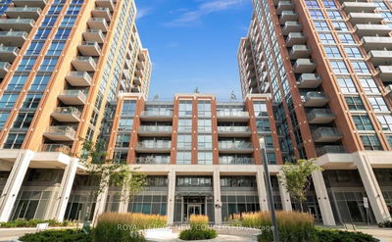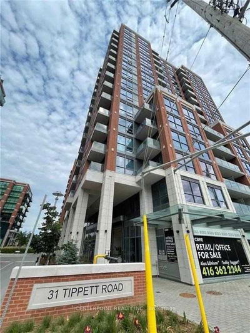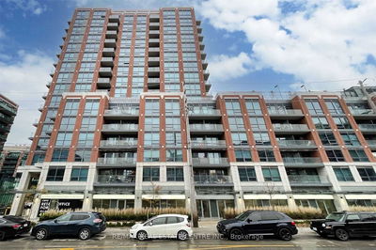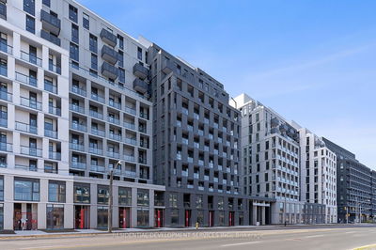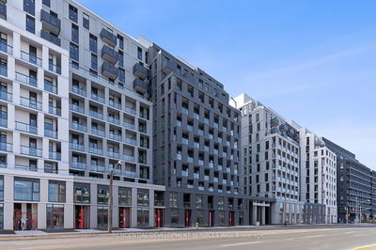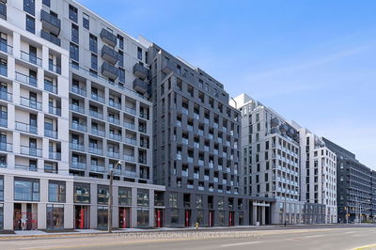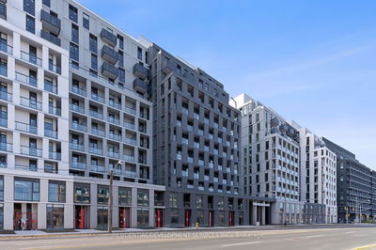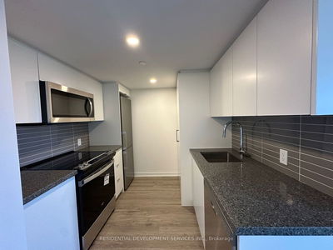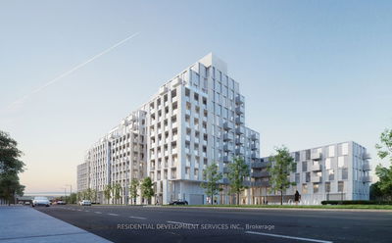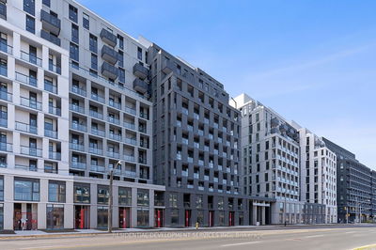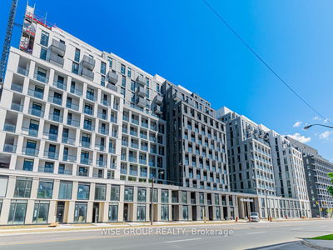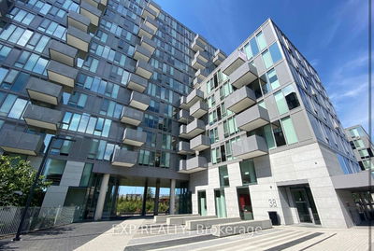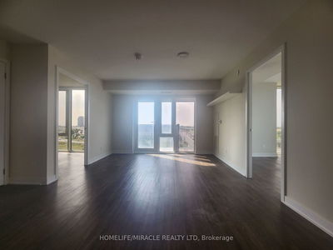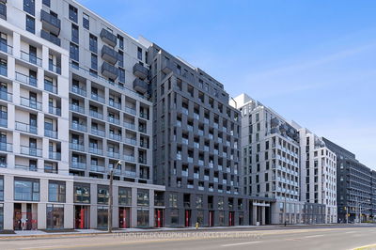Welcome to this bright 2-bedroom suite boasting an expansive 220sqft patio, seamlessly blending indoor and outdoor living. The open-concept living and dining area flows effortlessly onto the spacious patio, offering serene views of a picturesque courtyard. The generously-sized primary bedroom features a full-length mirrored closet, enhancing the sense of space and elegance. The kitchen is adorned with sleek ceramic floors, a stylish ceramic backsplash, a breakfast bar, and granite countertops. Experience world-class amenities that elevate your lifestyle, including a 24-hour concierge, state-of-the-art gym, pristine pool, rejuvenating steam room, games room, a versatile party/meeting room, and much more! Located just steps to public transit, the GO Train, easy access to Highway 401 & Allen Rd, shopping centers, place of worship, parks, Costco, a variety of restaurants, and BAYCREST. This suite offers unparalleled convenience and accessibility. Enjoy the perfect blend of comfort and urban living in a vibrant community.
Property Features
- Date Listed: Wednesday, July 03, 2024
- City: Toronto
- Neighborhood: Clanton Park
- Major Intersection: Wilson Ave/Allen Rd
- Full Address: 616-525 Wilson Avenue, Toronto, M3H 0A7, Ontario, Canada
- Living Room: Combined W/Dining, W/O To Balcony
- Kitchen: Tile Floor, Breakfast Bar, Quartz Counter
- Listing Brokerage: Re/Max Hallmark Realty Ltd. - Disclaimer: The information contained in this listing has not been verified by Re/Max Hallmark Realty Ltd. and should be verified by the buyer.

