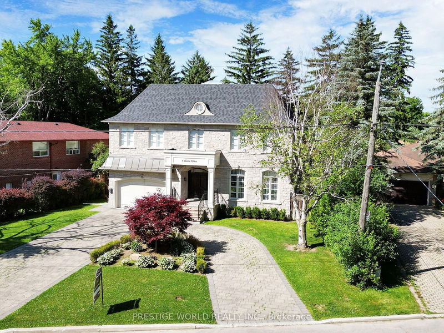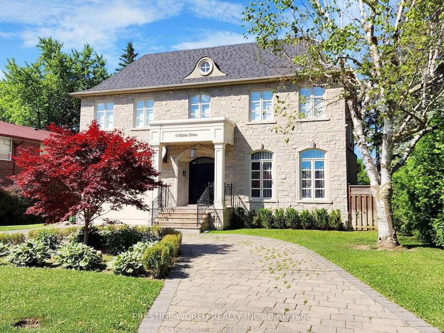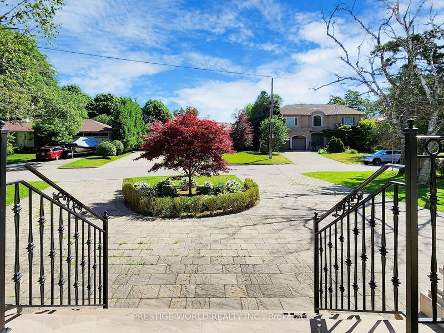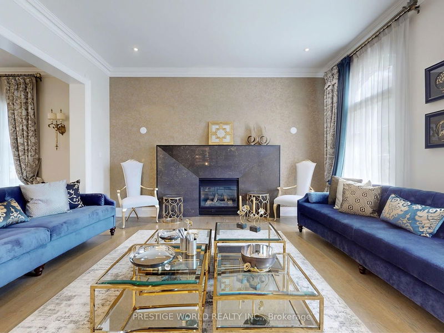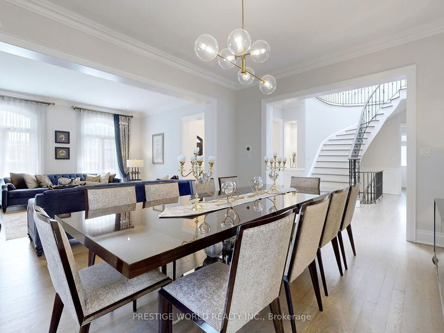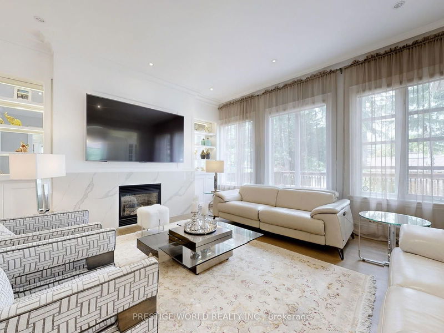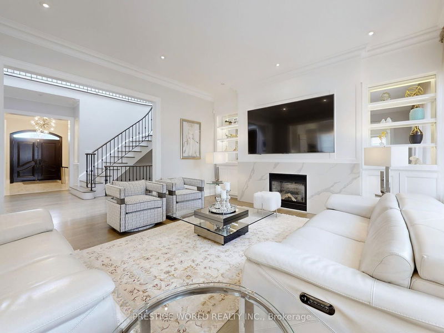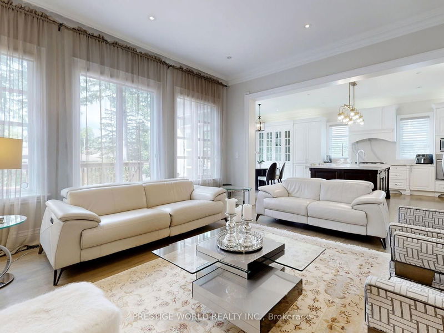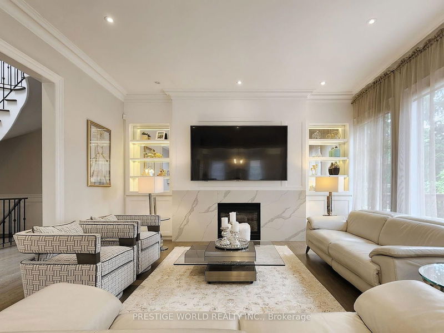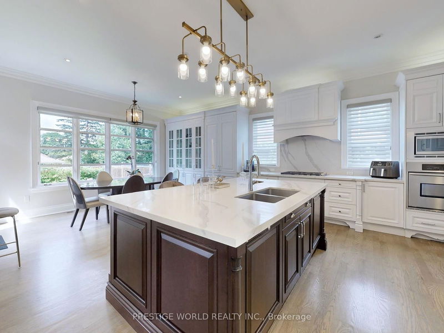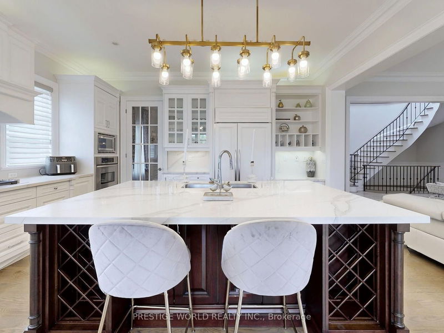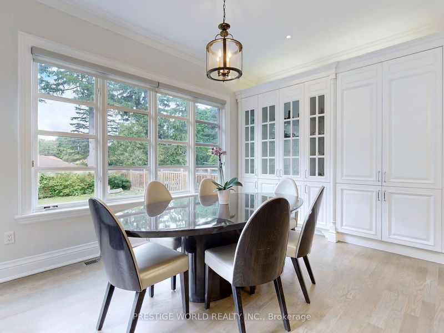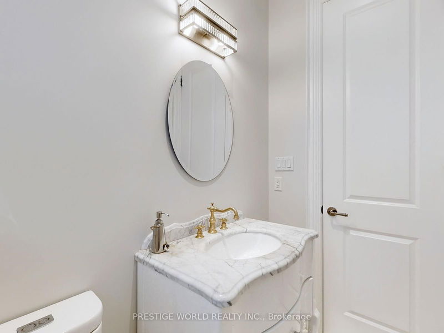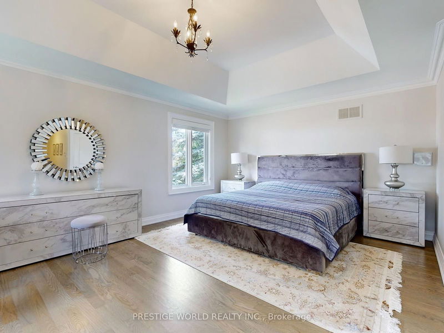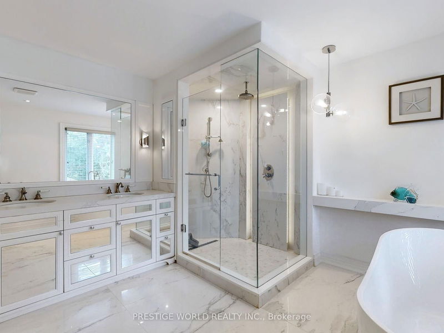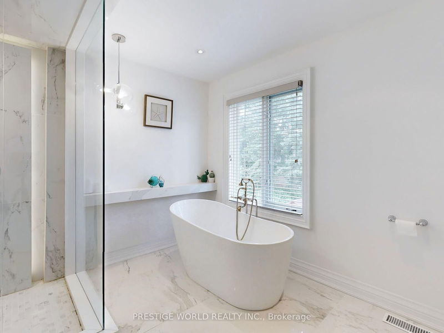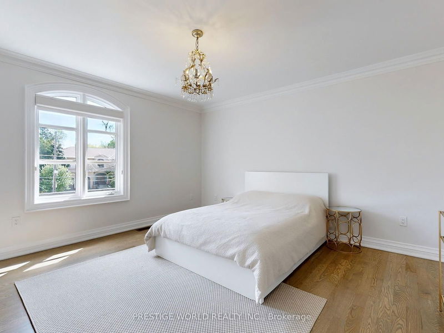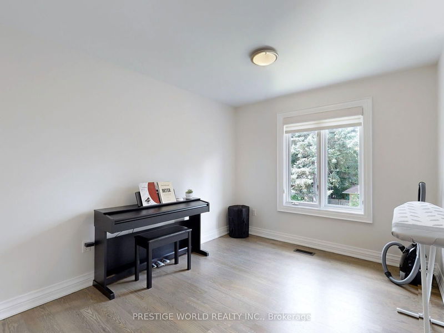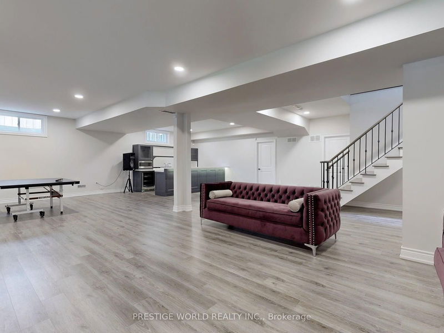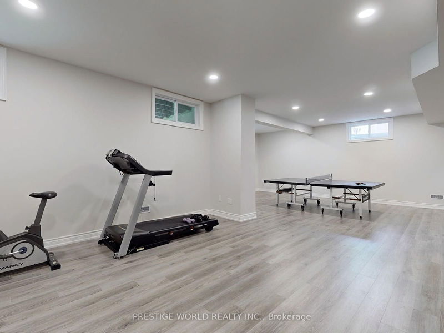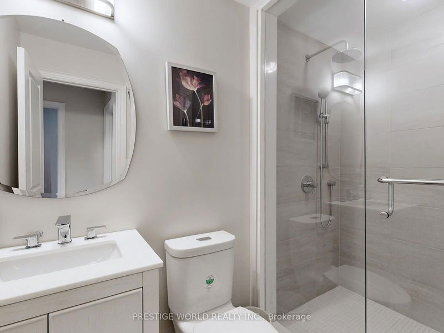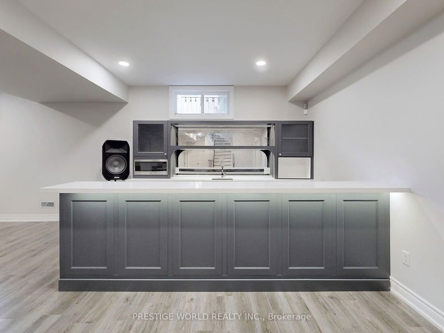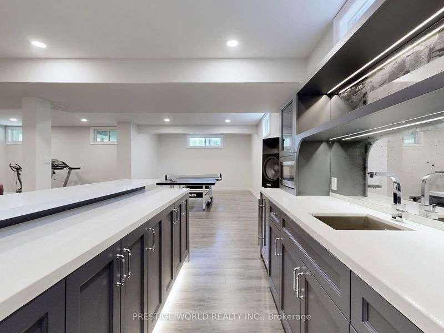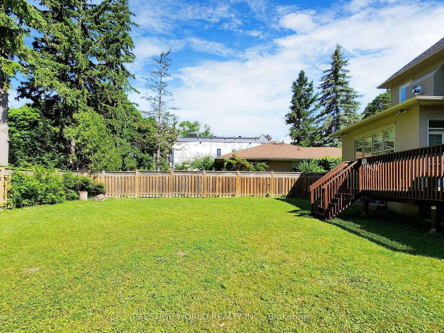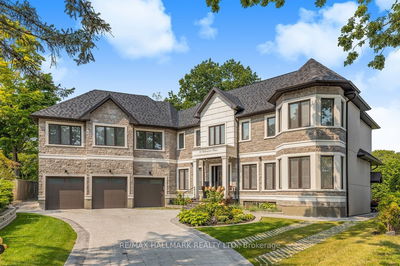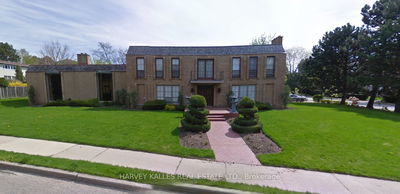Gorgeous Custom Home Built In A Neighbourhood With Prestige! Welcome To The Breathtaking Mansion! Situated In The Most Desirable Neighbourhood. This Elegant Residence Features Luxurious Finishing And Design & Presents Perfect Combination Of Family Charm & Formal Entertaining. Interior Design By Memar Design. Attention To Details. Central Sky Light.
Property Features
- Date Listed: Thursday, July 04, 2024
- Virtual Tour: View Virtual Tour for 6 Blaine Drive
- City: Toronto
- Neighborhood: Banbury-Don Mills
- Major Intersection: The Bridlepath/Lawrence/Leslie
- Full Address: 6 Blaine Drive, Toronto, M3B 2G4, Ontario, Canada
- Living Room: Gas Fireplace, Hardwood Floor, Pot Lights
- Kitchen: Breakfast Area, Centre Island, W/O To Deck
- Family Room: Gas Fireplace, O/Looks Garden, Hardwood Floor
- Listing Brokerage: Prestige World Realty Inc. - Disclaimer: The information contained in this listing has not been verified by Prestige World Realty Inc. and should be verified by the buyer.

