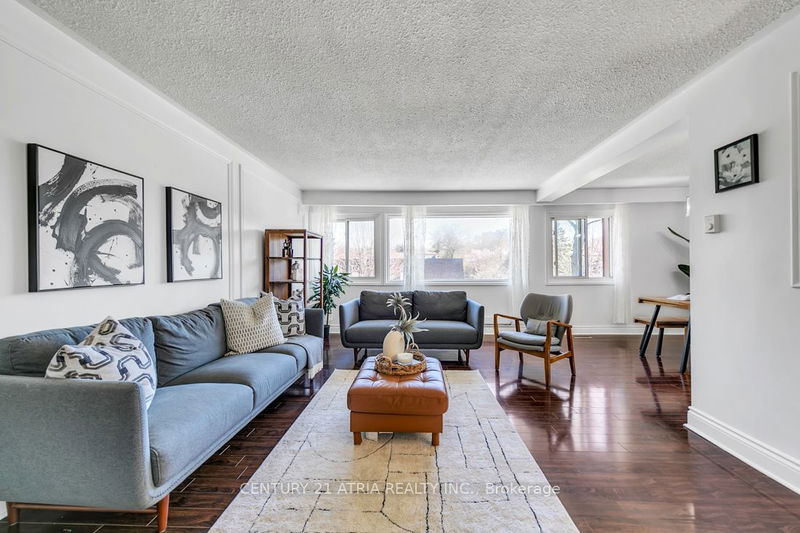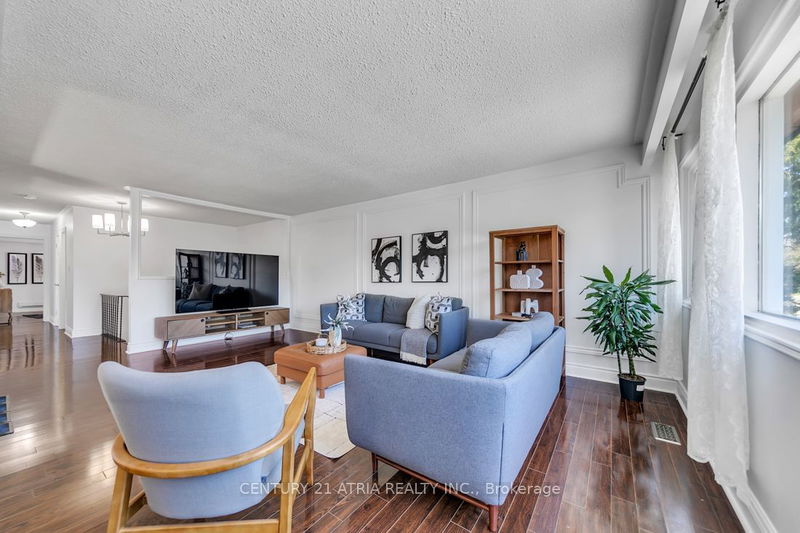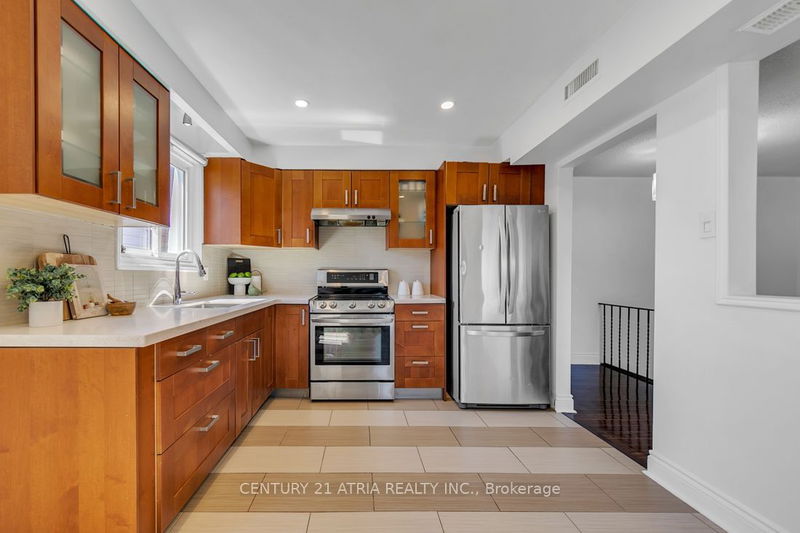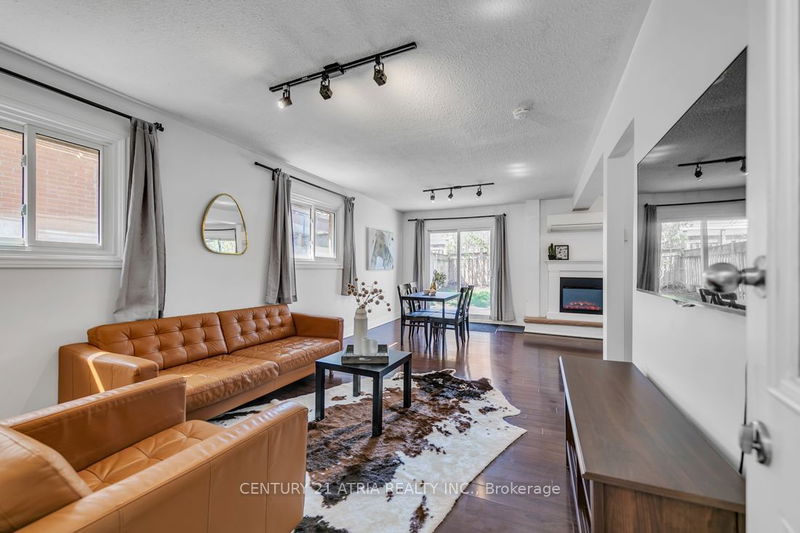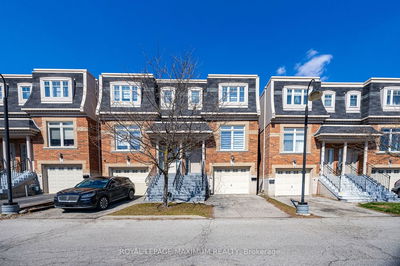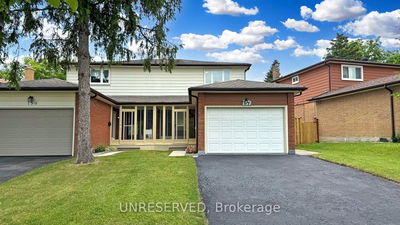*Stunningly Renovated To Convert To Two Units in Ground and Second Floor, Each With Its Own Kitchen,4-Pc Bathrooms, Equipped With Stove And Fridge. Upper Suite with 1290 Sqf , Includes 3 Bedrooms, Spacious And Bright Living Room With Fireplace. Main Floor Suite: 825 Sqf , One Bedroom Suite, Living Room With Fireplace, Access From Its Own Entrance From Main Floor. Efficient Furnace &Mitsubishi Heat Pump. Central To Hwy 401/404, Quiet Community With Friendly Neighbors. *Close To Subway, Short Drive To 407, Seneca College, N.Y.G Hospital, Ikea, Groceries, Fairview Mall & Bayview Village.
Property Features
- Date Listed: Thursday, July 04, 2024
- City: Toronto
- Neighborhood: Don Valley Village
- Major Intersection: Leslie / Van Horne
- Full Address: 143 Silas Hill Drive, Toronto, M2J 2X8, Ontario, Canada
- Living Room: Combined W/Dining, Laminate, Large Window
- Kitchen: Eat-In Kitchen, Ceramic Floor, Backsplash
- Family Room: Open Concept, Laminate, Window
- Kitchen: Renovated, Laminate, Backsplash
- Listing Brokerage: Century 21 Atria Realty Inc. - Disclaimer: The information contained in this listing has not been verified by Century 21 Atria Realty Inc. and should be verified by the buyer.





