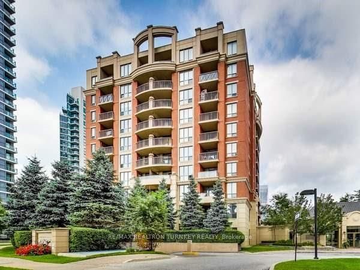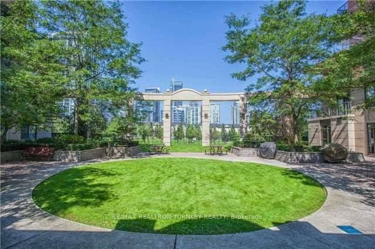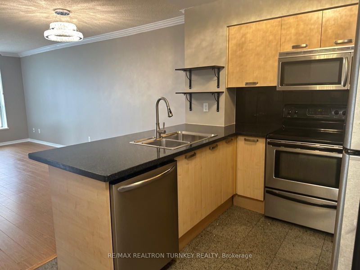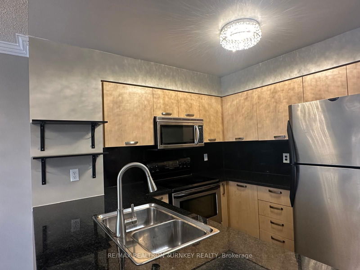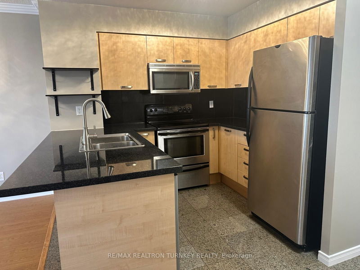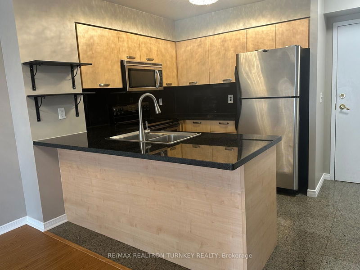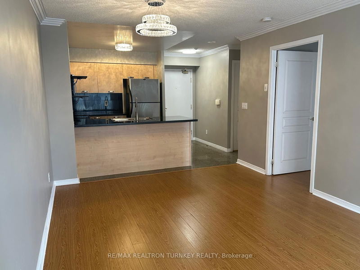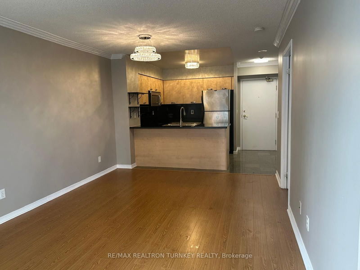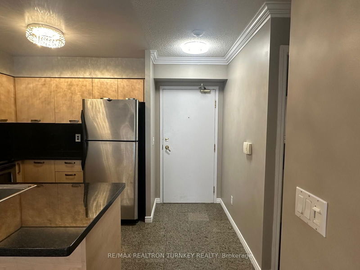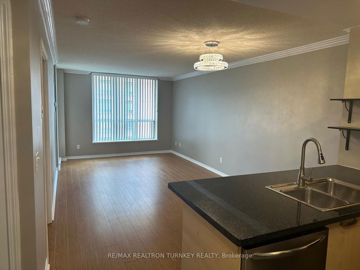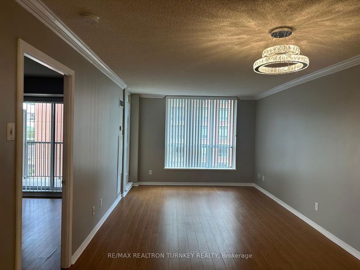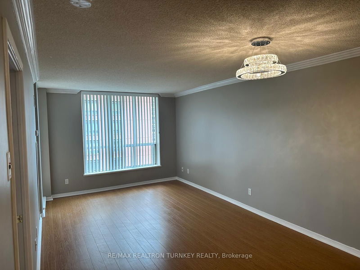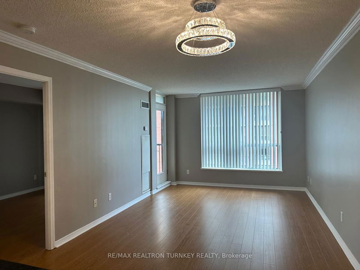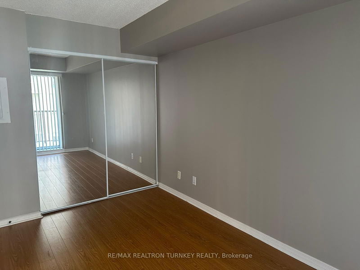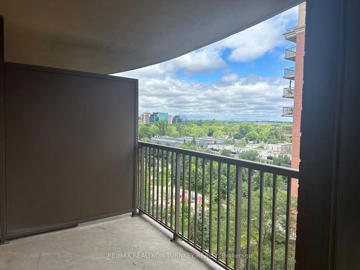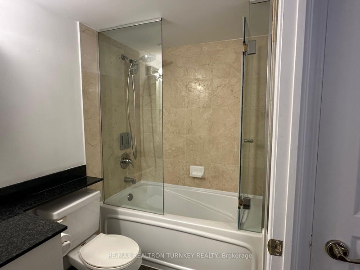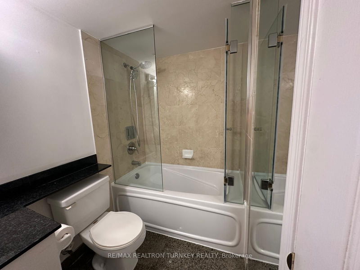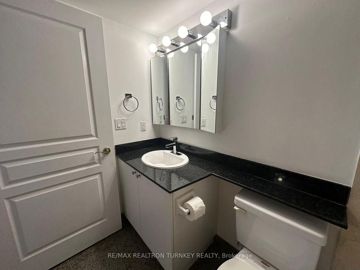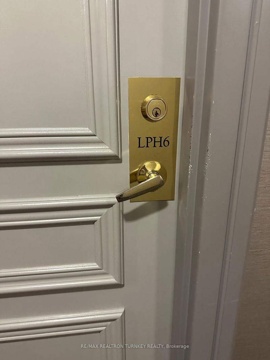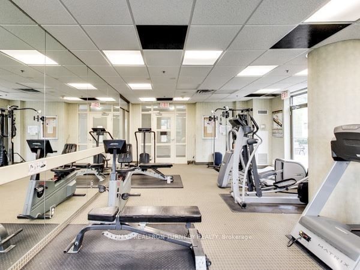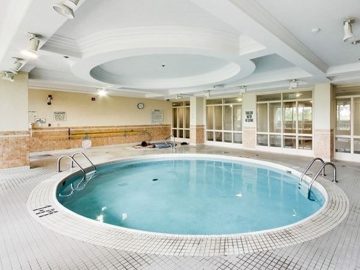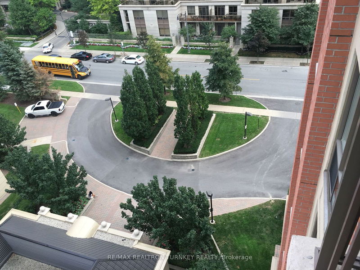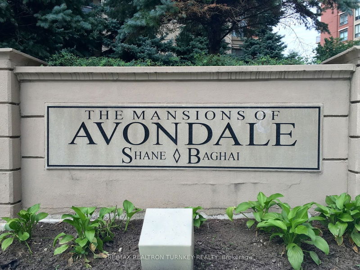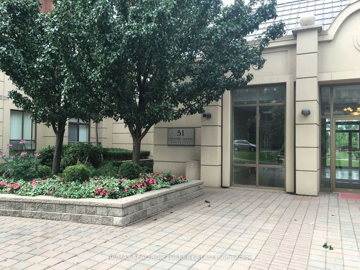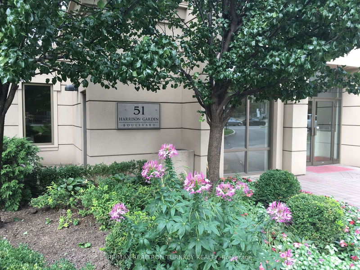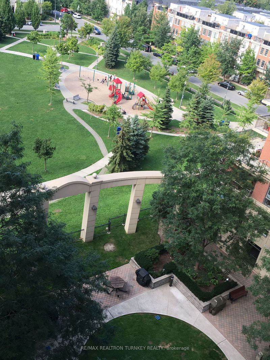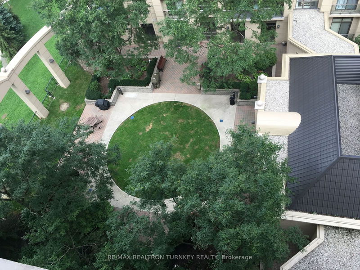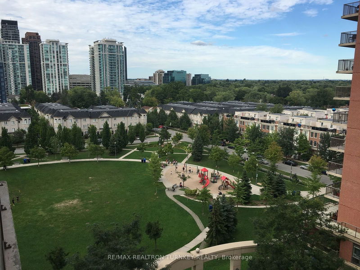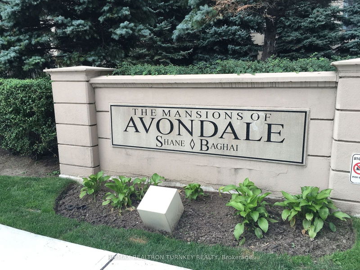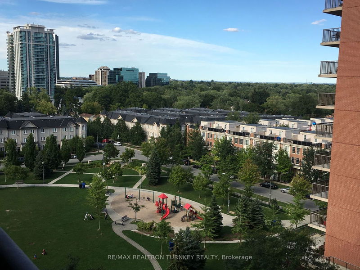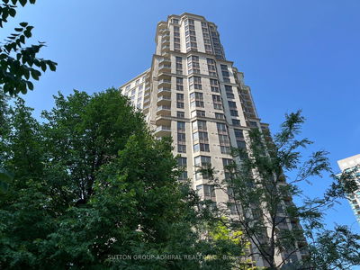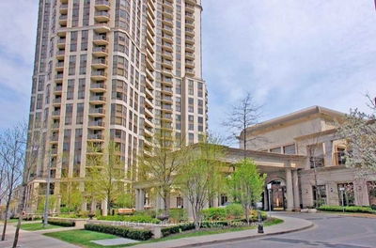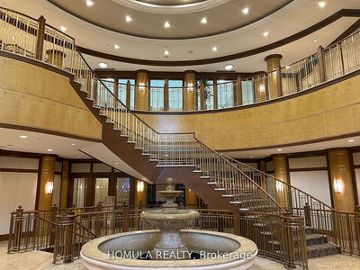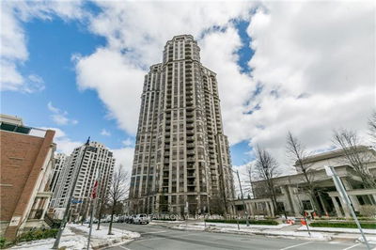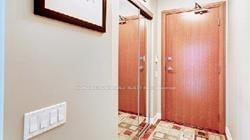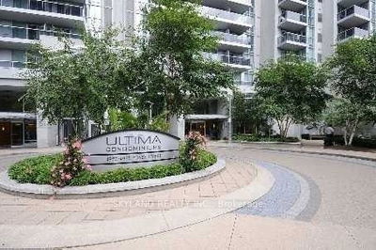Welcome to Harrison Gardens! Spacious One Bdrm Sub-Penthouse Suite (600 Sf) In High- Demand Shane Baghai "The Mansions Of Avondale" Building. Features High Ceilings, Updated Kitchen with Granite Kitchen Counter-Top, Breakfast Bar, Marble Back-Splash & Marble Flooring In Kitchen/Foyer. Hardwood Flooring In Living/Dining Rm. 2 x Walk-Out From Living Rm & Primary Suite to Expansive Open Balcony with Views of Quiet Courtyard. Professional 24 Hr Concierge. Full Recreation Facilities, Sauna, Indoor Pool, Exercise Room, Walk To Subway, Restaurants, Shops, Rabba, Wholefoods, Movie Theatre, Starbucks, Parks, Express Walk To Bayview Village. Minutes To Hwy 401 Utilities (Water, Hydro, Heat & AC) Included & 1 Parking included!! Reliable Professional Landlord. Potential to Extend Lease for longer term.
Property Features
- Date Listed: Thursday, July 04, 2024
- City: Toronto
- Neighborhood: Willowdale East
- Major Intersection: Yonge/Sheppard/401
- Full Address: Lph 6-51 Harrison Garden Boulevard, Toronto, M2N 7G4, Ontario, Canada
- Living Room: Hardwood Floor, Combined W/Dining, W/O To Balcony
- Kitchen: Marble Floor, Breakfast Bar, Stainless Steel Appl
- Listing Brokerage: Re/Max Realtron Turnkey Realty - Disclaimer: The information contained in this listing has not been verified by Re/Max Realtron Turnkey Realty and should be verified by the buyer.

