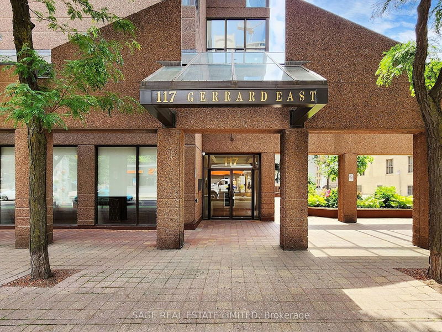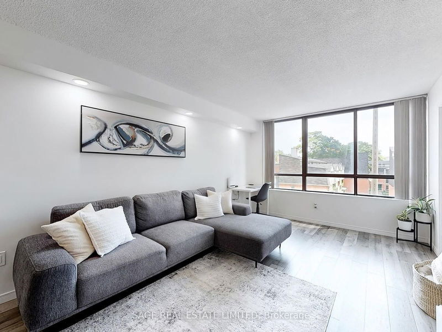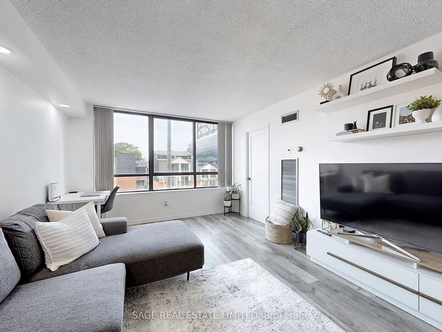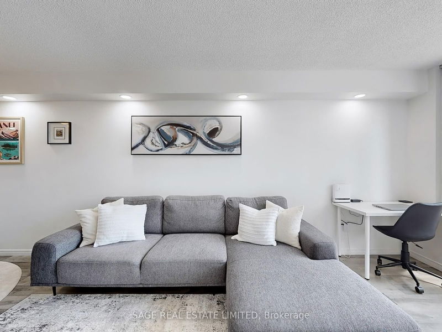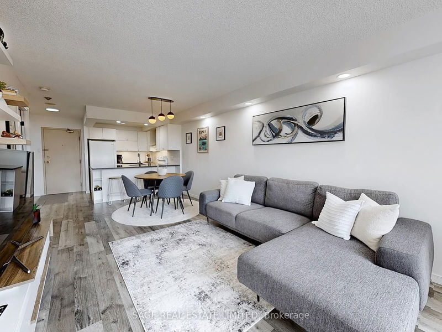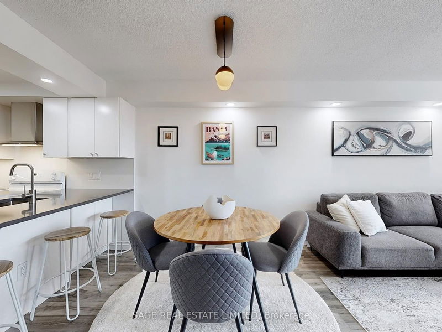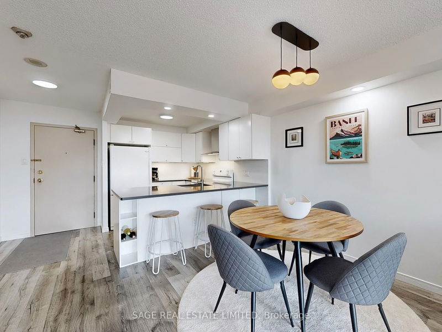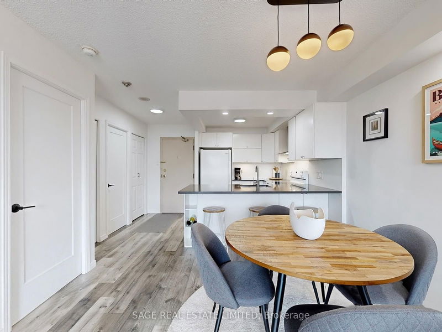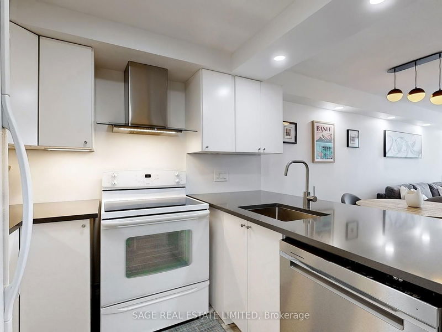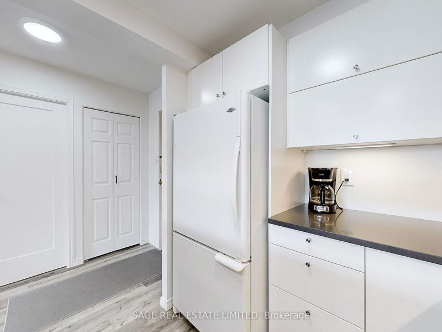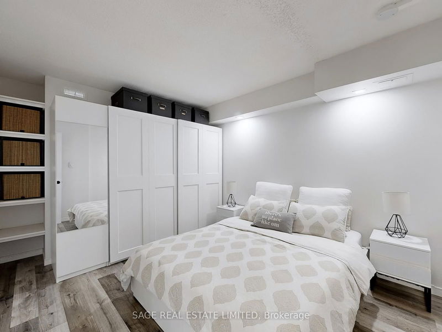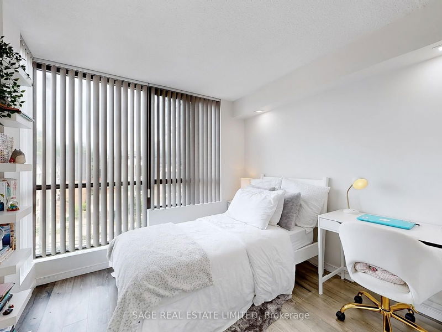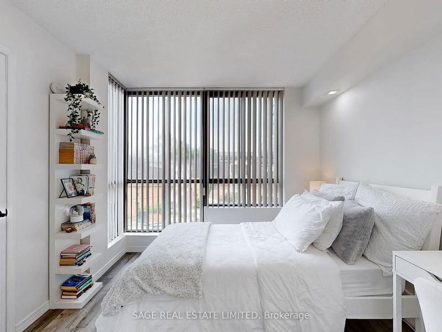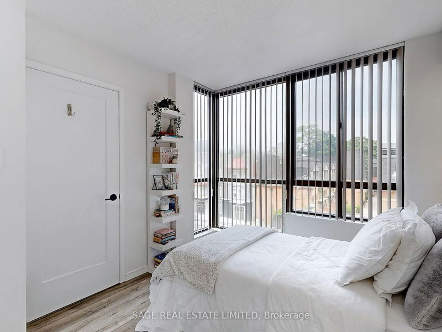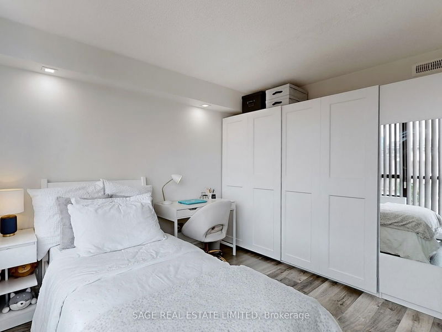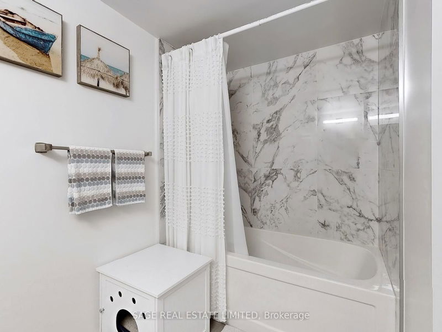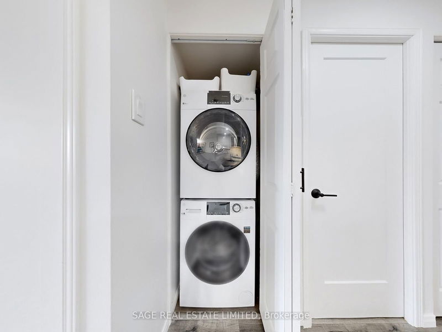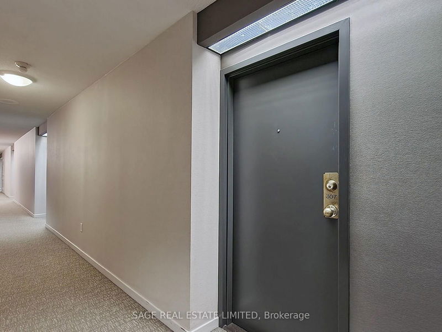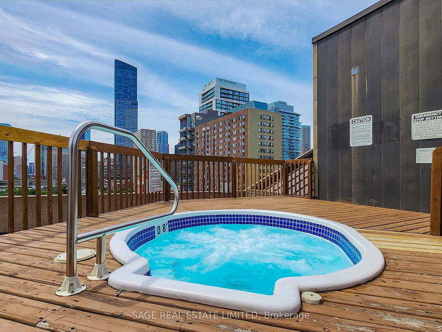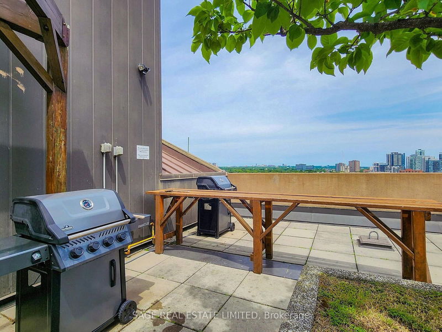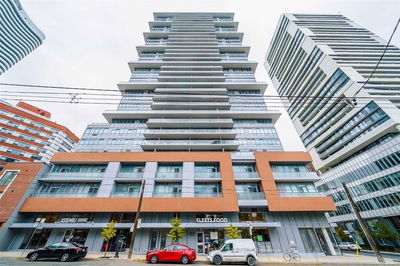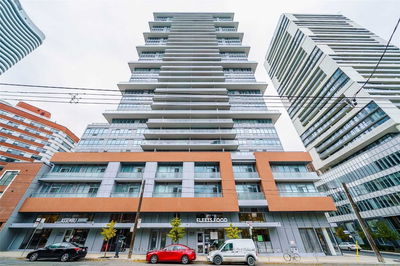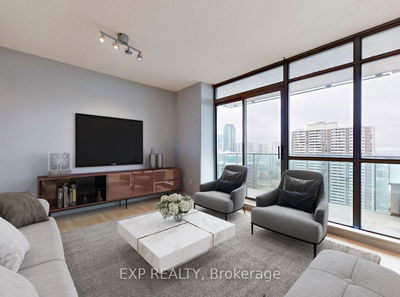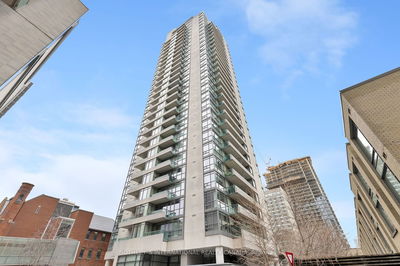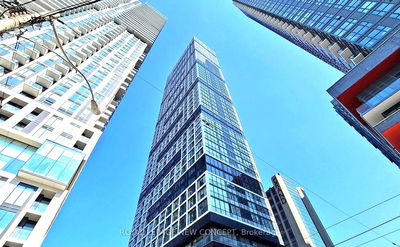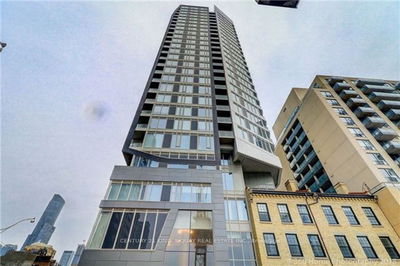Urban living at its finest in this stylish 1-bedroom + den with approximately 725 square feet of meticulously renovated space. Step inside to find a sleek, modern kitchen featuring quartz counters, ample storage and breakfast bar. The open-concept layout flows effortlessly into the living and dining area enhanced by modern laminate floors. The generously sized primary bedroom offers a serene retreat. The spacious den can serve as a second bedroom or home office. The renovated bathroom features elegant fixtures and finishes. Located in the heart of Toronto, this condo offers easy access to vibrant city life, including shops, restaurants, and entertainment options. Steps To Everything; Eaton Centre, Grocery Shopping, U Of T & TMU, St. Lawrence Market, The Village, Financial District & More. Extremely convenient location with a 98-walk score, 97-transit score and 99-bike score. Beautiful rooftop terrace features a hot tub and BBQs. Other amenities include a gym, rec room, party room, 24-hour concierge, visitor parking. Cable TV and internet Included in maintenance fees. Parking space included.
Property Features
- Date Listed: Thursday, July 04, 2024
- Virtual Tour: View Virtual Tour for 307-117 Gerrard Street E
- City: Toronto
- Neighborhood: Church-Yonge Corridor
- Full Address: 307-117 Gerrard Street E, Toronto, M5B 2L4, Ontario, Canada
- Living Room: Combined W/Dining, Laminate
- Kitchen: Quartz Counter, Laminate
- Listing Brokerage: Sage Real Estate Limited - Disclaimer: The information contained in this listing has not been verified by Sage Real Estate Limited and should be verified by the buyer.


