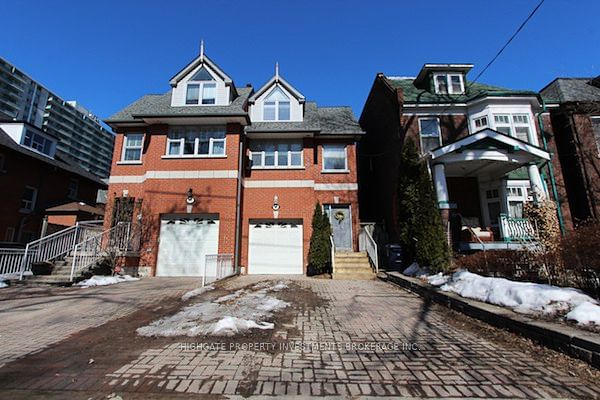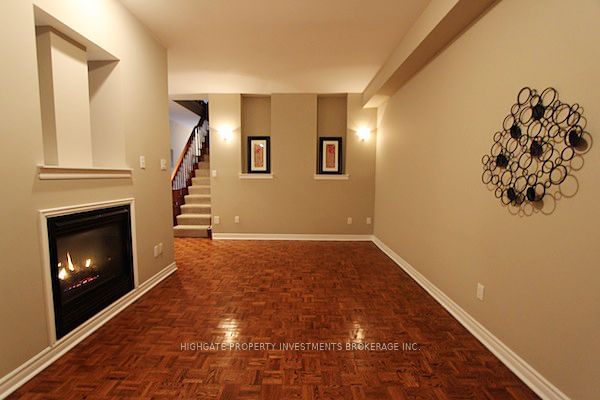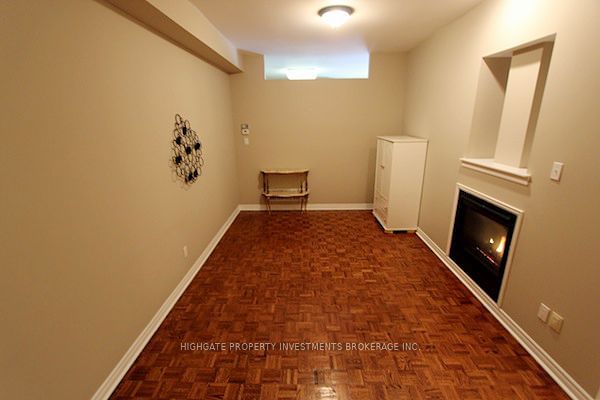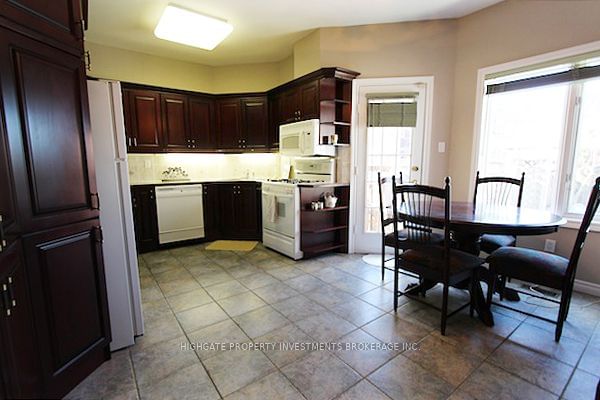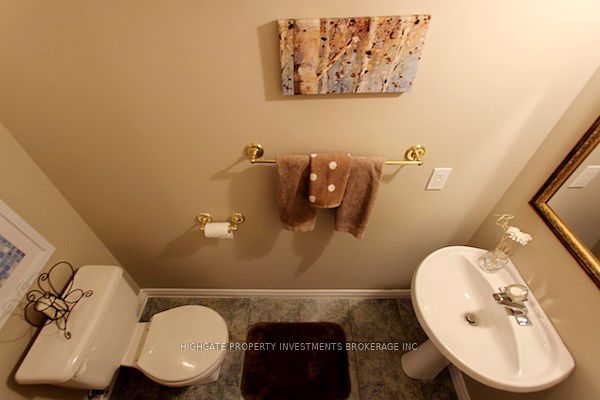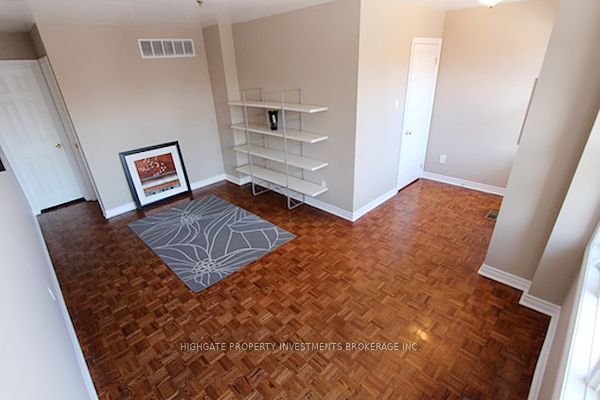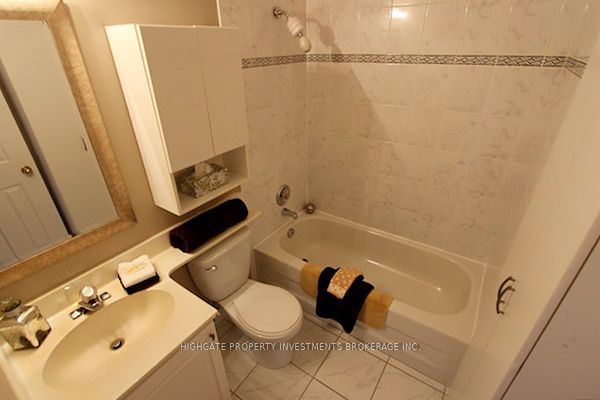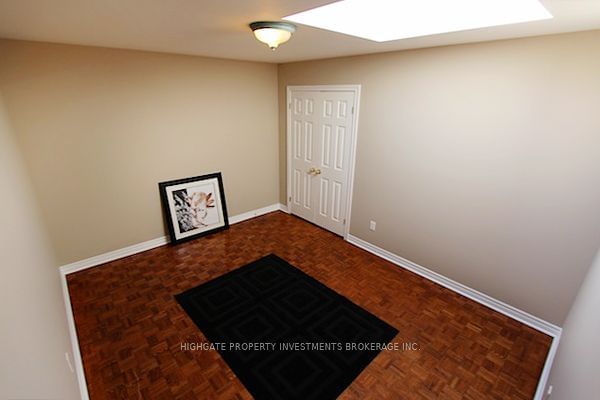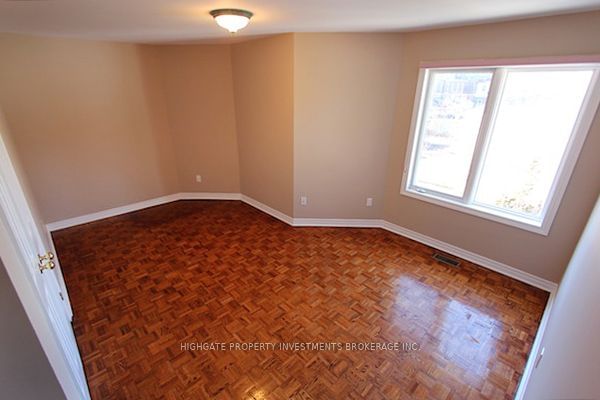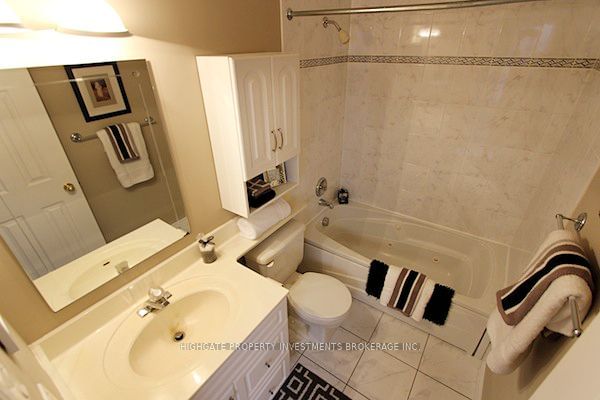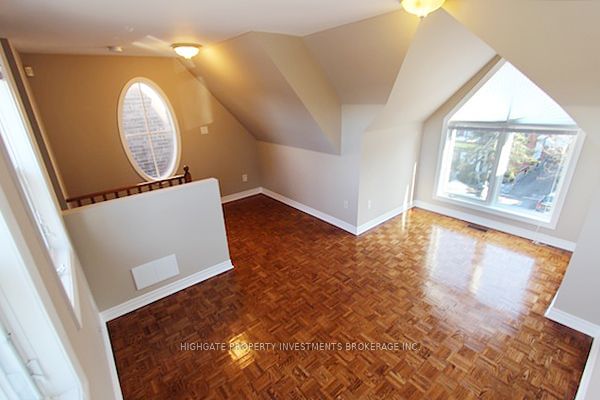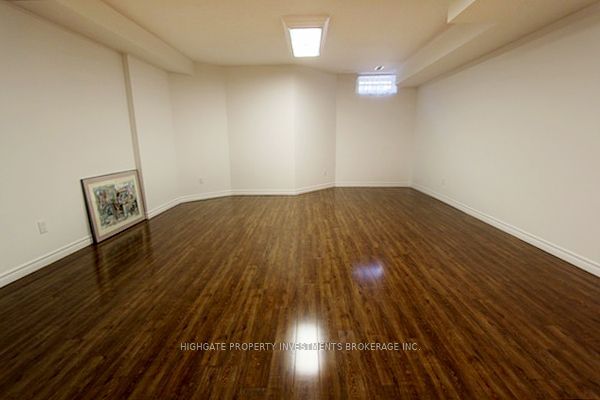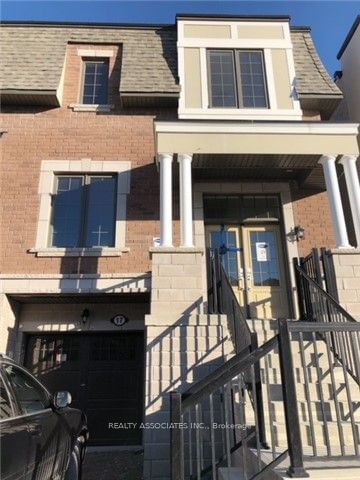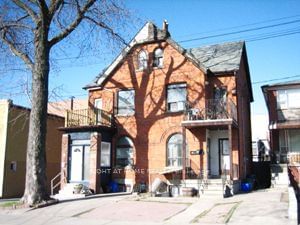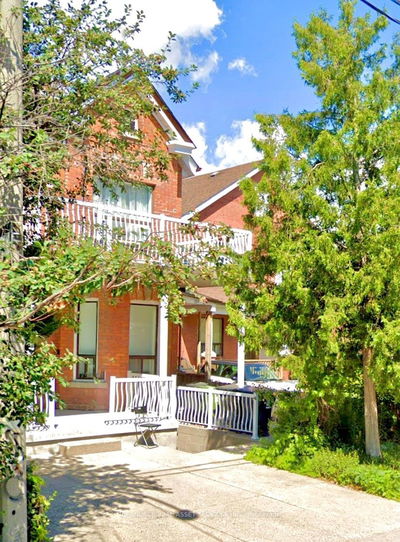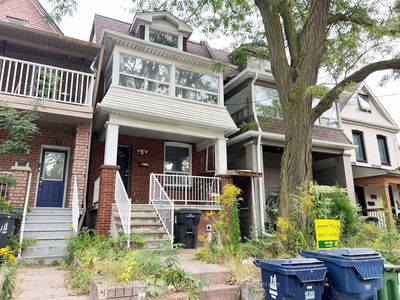Spacious Kitchen W/Abundance Of Counter And Storage Space, Breakfast Area, And Modern Appliances. Picture Windows And Skylight Elegantly Frame Views Of The Outdoors And Allow Plenty Of Natural Light. Living Room Features Gas Fireplace. Third Story Study With Large Windows And Vaulted Ceilings. Parquet Floors And Pot Lights. Finished Basement. Ensuite Laundry. Single Car Garage, Interlocking Brick Three Car Drive. Private Fenced Backyard
Property Features
- Date Listed: Thursday, July 04, 2024
- City: Toronto
- Neighborhood: Palmerston-Little Italy
- Major Intersection: Ossington And Bloor
- Full Address: 76 Hepbourne Street, Toronto, M6H 1K3, Ontario, Canada
- Living Room: Gas Fireplace, Parquet Floor, Combined W/Dining
- Kitchen: Open Concept, Breakfast Area, W/O To Yard
- Listing Brokerage: Highgate Property Investments Brokerage Inc. - Disclaimer: The information contained in this listing has not been verified by Highgate Property Investments Brokerage Inc. and should be verified by the buyer.

