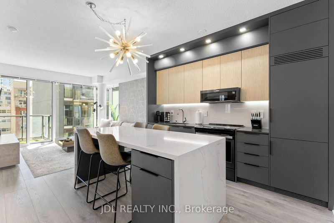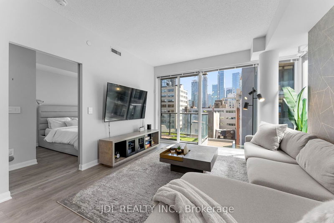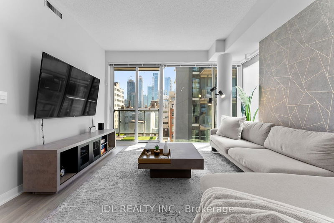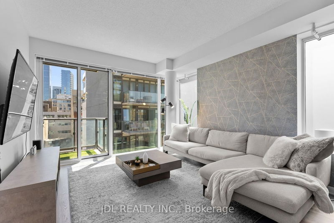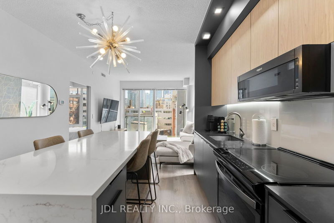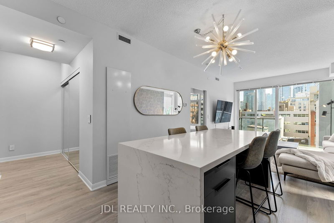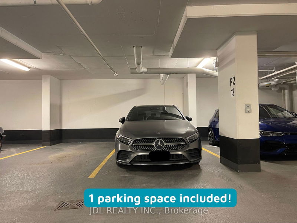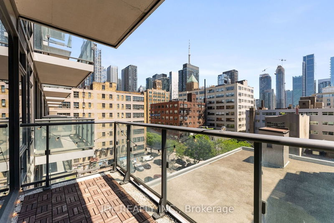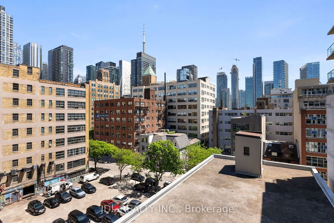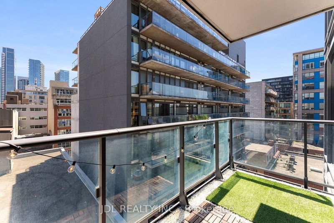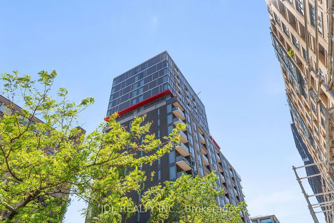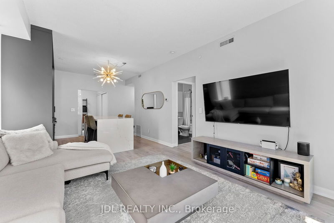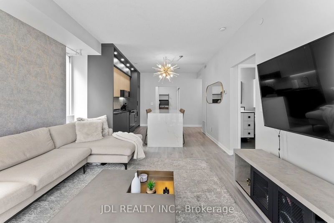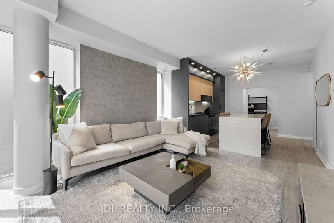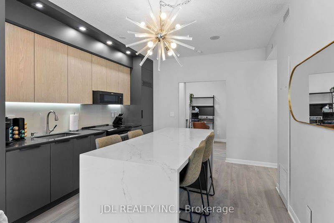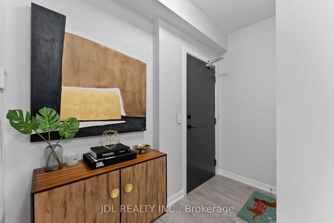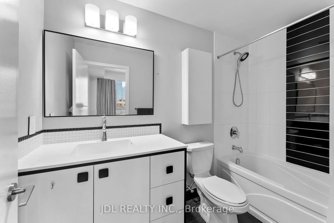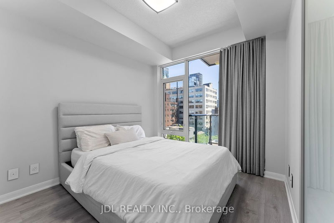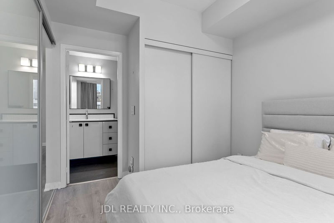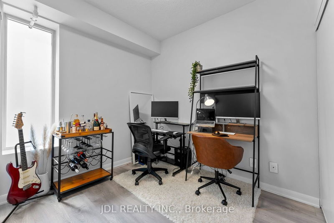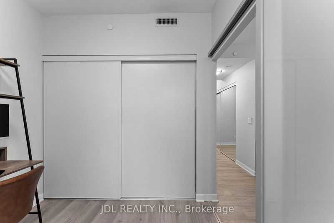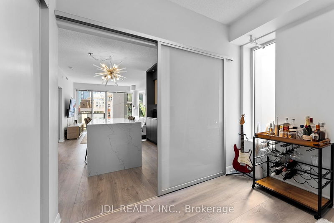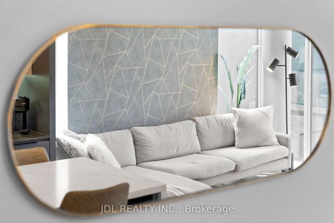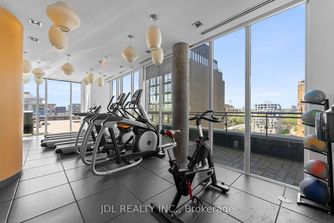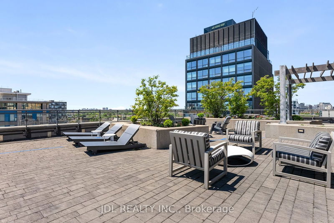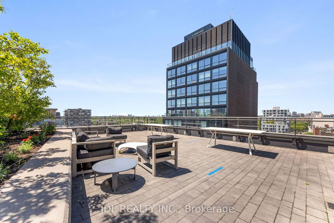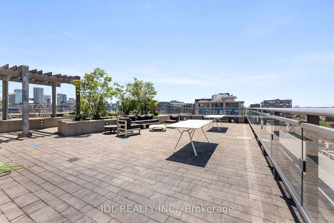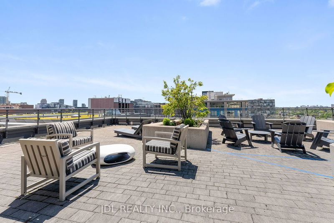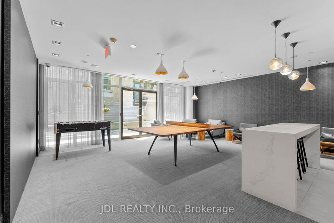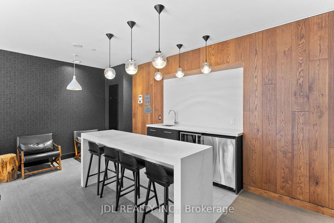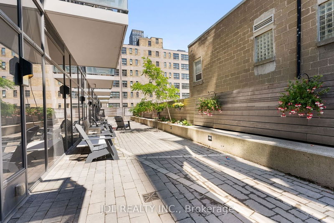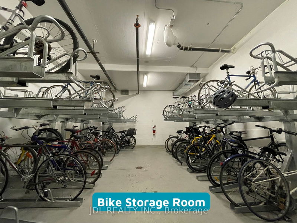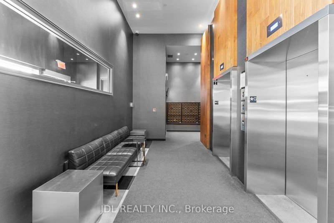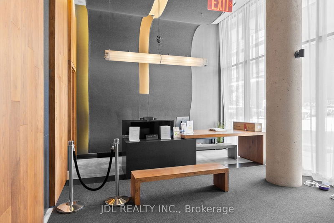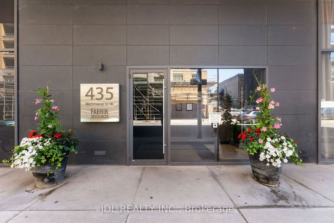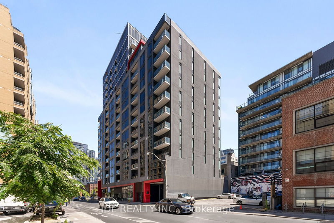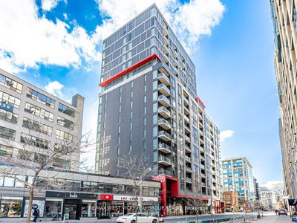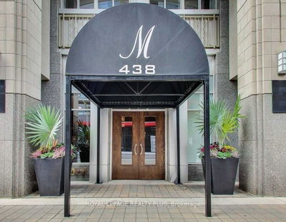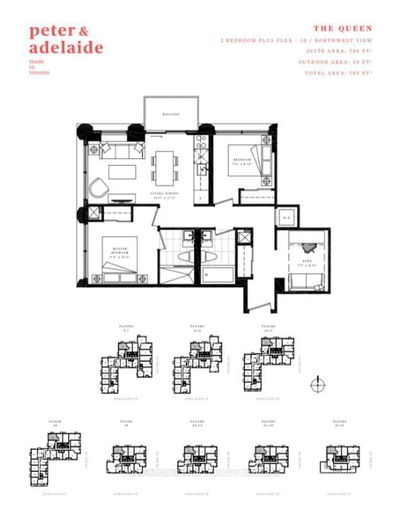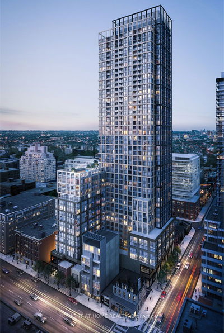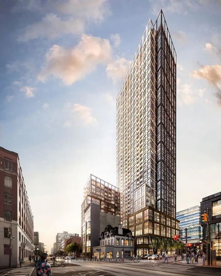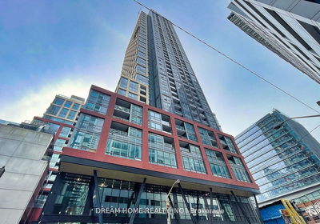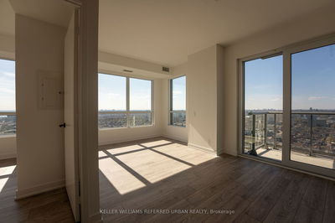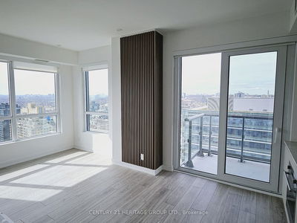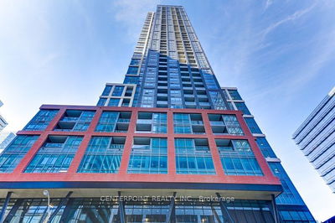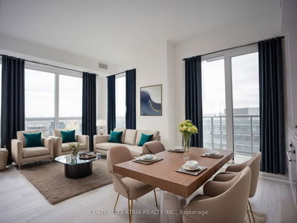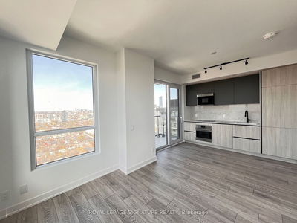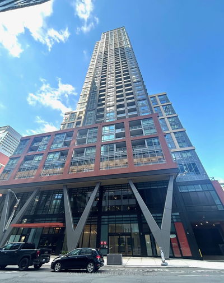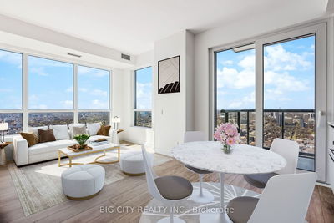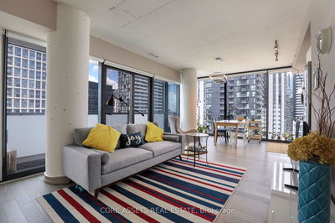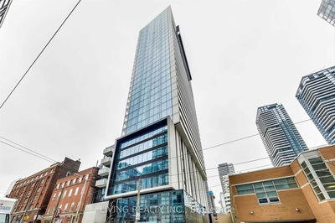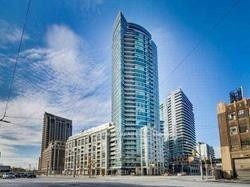Welcome to this fully renovated 2-Bedroom corner suite in the luxury Fabrik Condos by Menkes. This home offers over 800 sqft of airy & sun-soaked living space with its floor-to-ceiling windows, high 9-foot ceilings, & open concept design. Enjoy panoramic South-West views & a private balcony. Tons of custom renovations & upgrades make it shine above the rest, including: 2 upgraded full bathrooms; custom double waterfall kitchen island; custom kitchen (new cabinets, millwork, lighting); built-in Bosch & Whirlpool appliances; modern wide-plank hardwood floors; custom closet organizers; feature wall; & upgraded light fixtures. This practical suite also comes with 1 parking spot near the elevator & ensuite laundry. Perfect location in the heart of downtown: Spadina, Queen, & King streetcar lines at your doorstep; 10 min walk to Financial District; 15 min walk to UofT campus; 10 min walk to the brand new "The Well" mega-mall; 20 min walk to Lake Ontario and Harbourfront's parks. Surrounded by top-rated cafes & restaurants (Aloette, Nobu, PAI, Waterworks Food Hall, etc). Excellent building amenities, including: concierge; visitor parking; bike storage room; Zipcar parking; gym; rooftop patio with BBQ; lounge room with ping pong, foosball, and outdoor terrace; guest suite; party room with kitchen; dining room with fireplace; & movie theatre. Lovingly maintained & occupied by the owner. Move-in ready, just turn the key!
Property Features
- Date Listed: Thursday, July 04, 2024
- City: Toronto
- Neighborhood: Waterfront Communities C1
- Major Intersection: Richmond St W & Spadina Ave
- Full Address: 610-435 Richmond Street W, Toronto, M5V 0N3, Ontario, Canada
- Kitchen: Centre Island, B/I Appliances, Custom Backsplash
- Living Room: Hardwood Floor, Window Flr to Ceil, W/O To Balcony
- Listing Brokerage: Jdl Realty Inc. - Disclaimer: The information contained in this listing has not been verified by Jdl Realty Inc. and should be verified by the buyer.

