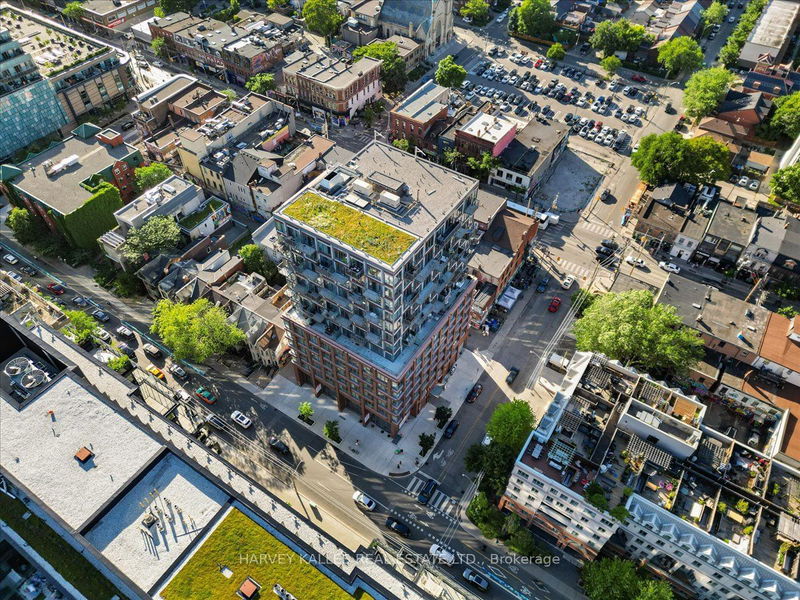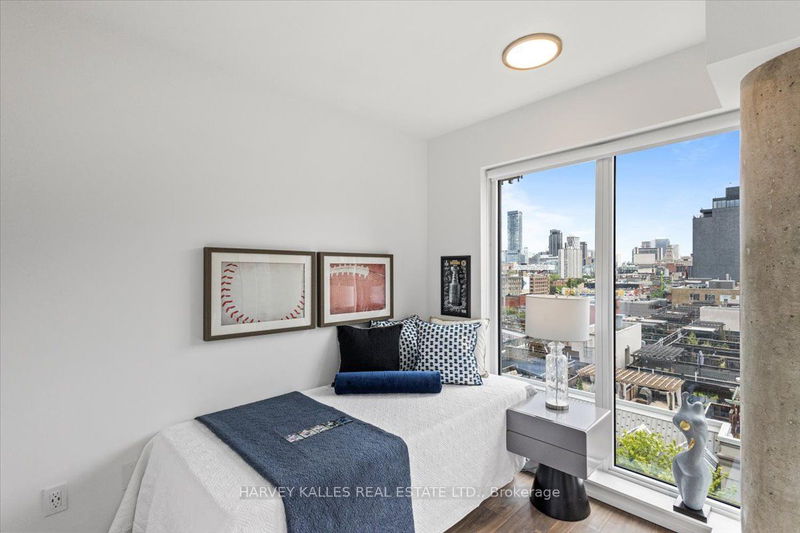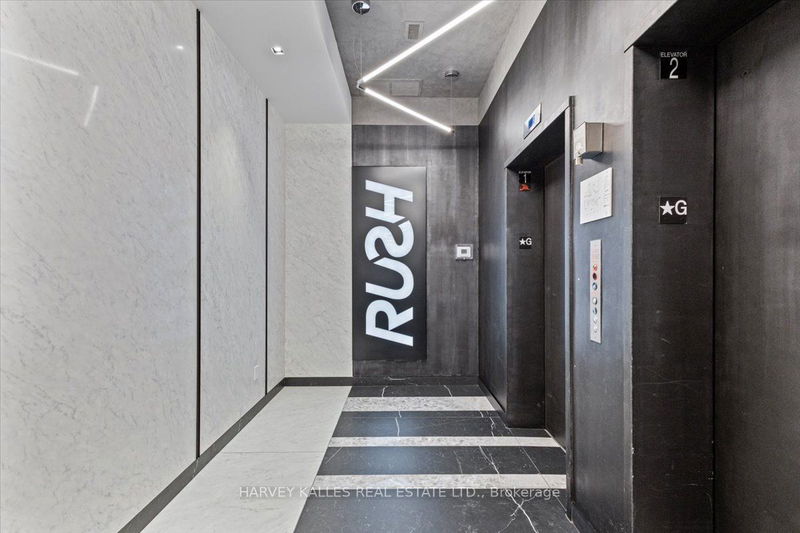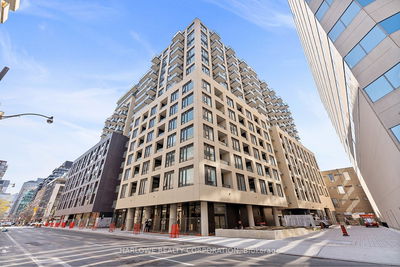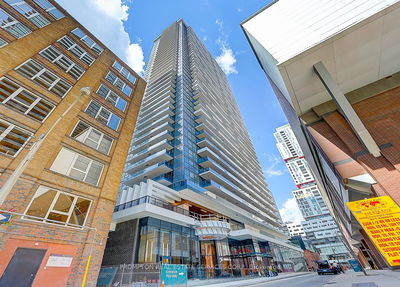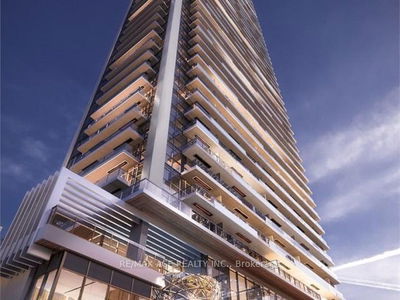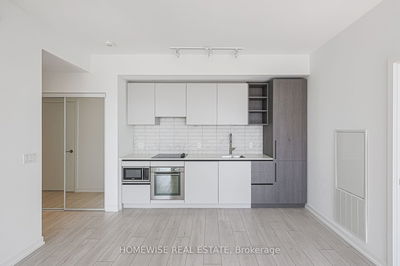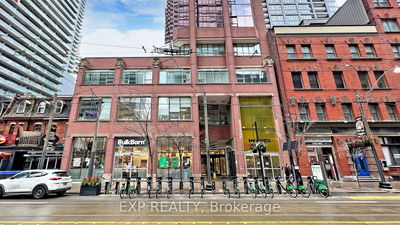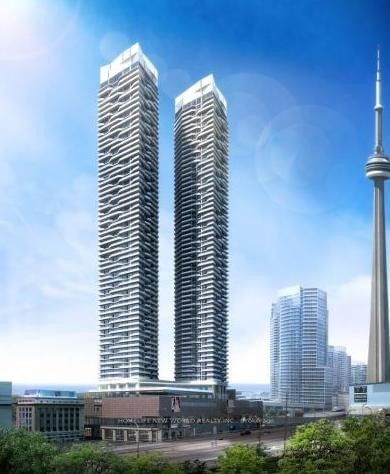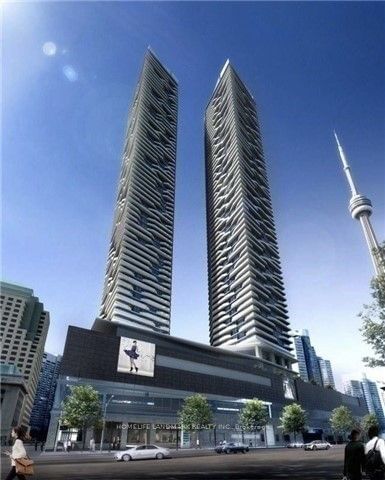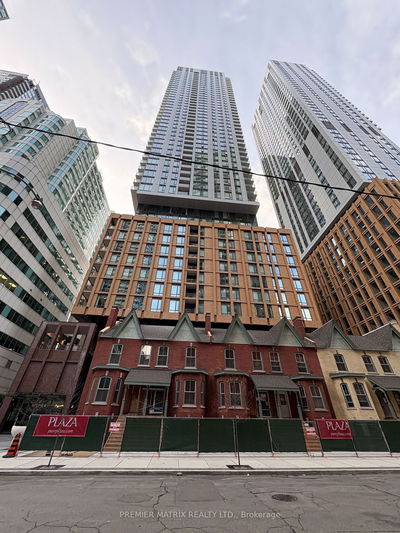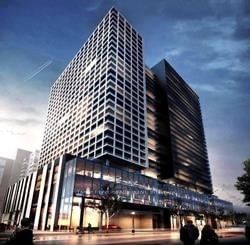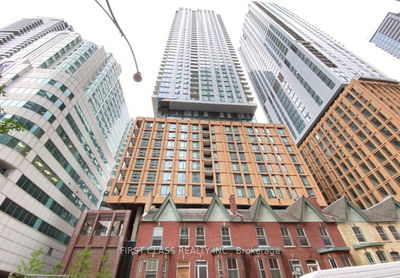Experience This Extraordinary Suite In The Newly Built Rush Condos, Nestled In Downtown's Vibrant Queen West Neighbourhood! This Stunning Open-Concept Floor Plan Features A Contemporary Dream Kitchen With Integrated Appliances, Breakfast Bar, And Sleek Detailing, Seamlessly Flowing Into A Spacious Living Room Adorned With Large Windows And A Balcony Offering Southeast City Views! The Primary Suite Boasts Its Own Private Balcony, A Lavish Ensuite, And Large Closet. Additionally, There Are Two More Bedrooms And A Den, Perfect For City Dwellers Needing Extra Space And A Chic Home Office. Stylish And Cool, This Suite Epitomizes City Living At Its Finest! The Building's Exceptional Amenities Include An Exhilarating Rock Climbing Wall, A Yoga Studio, A Party Room, An Inviting Outdoor Patio, And A Pet Spa Complete With A Pet Wash Area. Situated Just Steps From The Fashion District, Top-Notch Restaurants, Convenient Transit, And Lively Entertainment, This Suite Is A Must-See And Is Sure To Capture Your Heart!
Property Features
- Date Listed: Friday, July 05, 2024
- City: Toronto
- Neighborhood: Waterfront Communities C1
- Major Intersection: Spadina / Richmond
- Full Address: 1003-2 Augusta Avenue, Toronto, M5V 0T3, Ontario, Canada
- Kitchen: Hardwood Floor, B/I Appliances, Track Lights
- Living Room: Open Concept, W/O To Balcony, Picture Window
- Listing Brokerage: Harvey Kalles Real Estate Ltd. - Disclaimer: The information contained in this listing has not been verified by Harvey Kalles Real Estate Ltd. and should be verified by the buyer.

