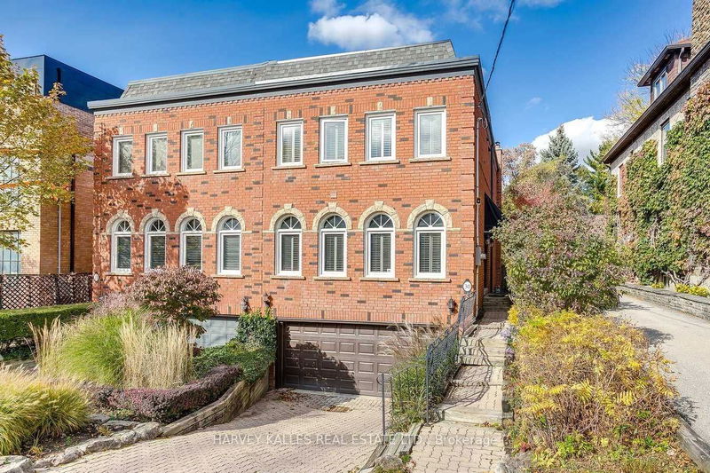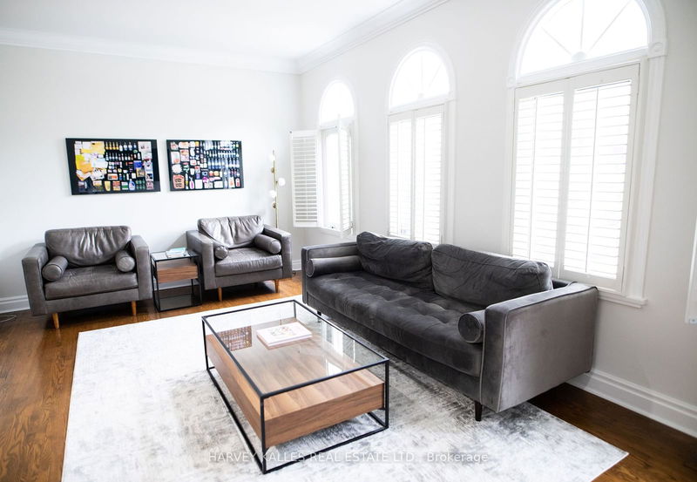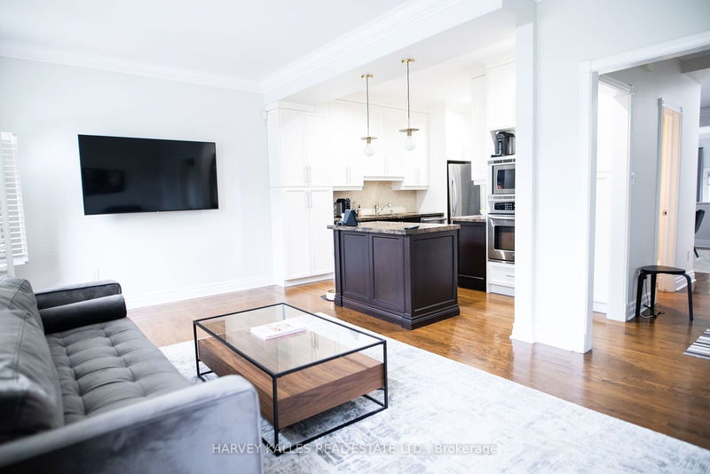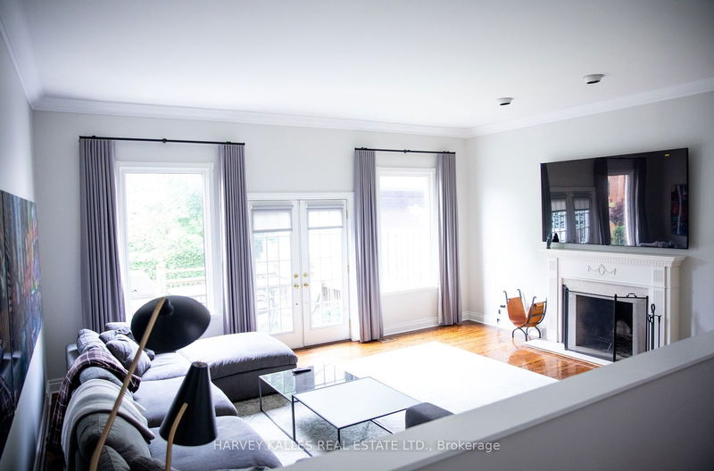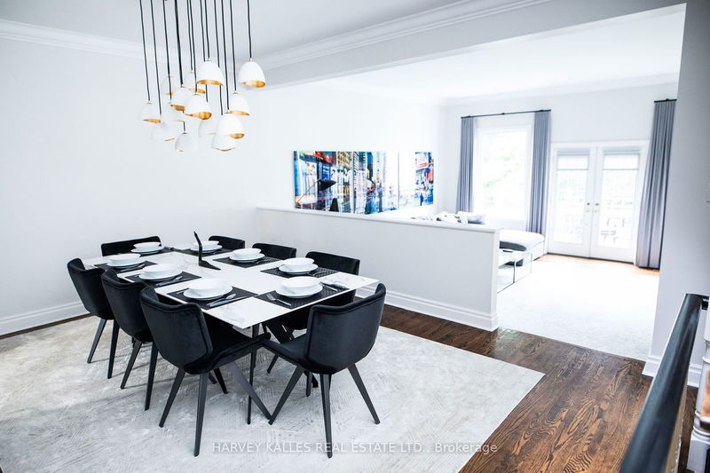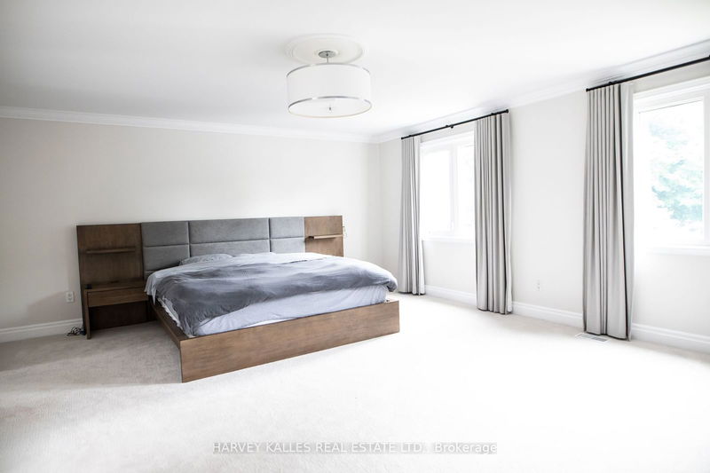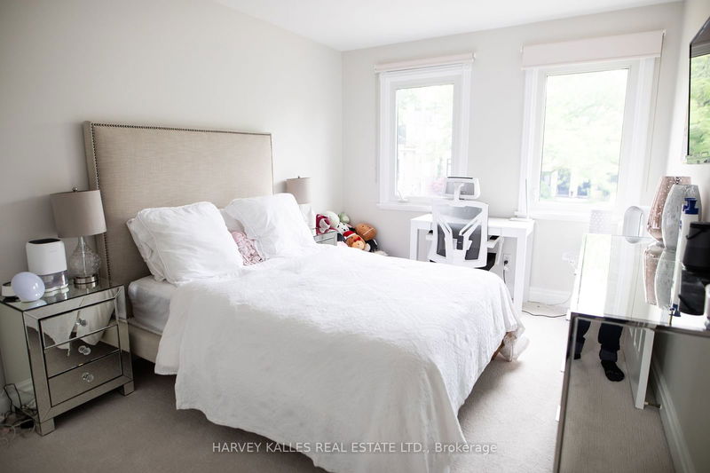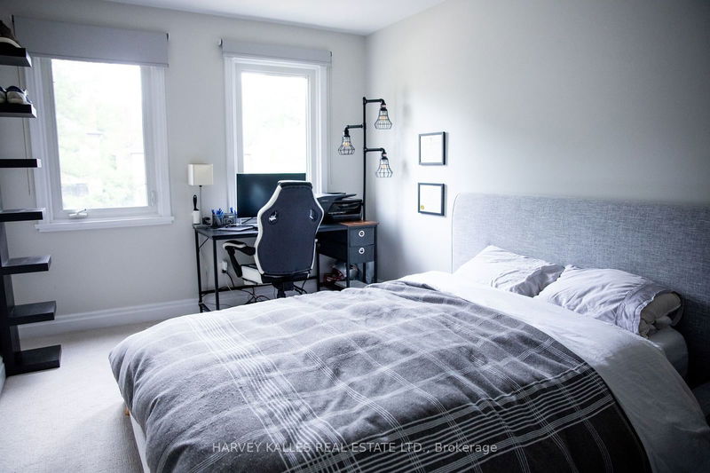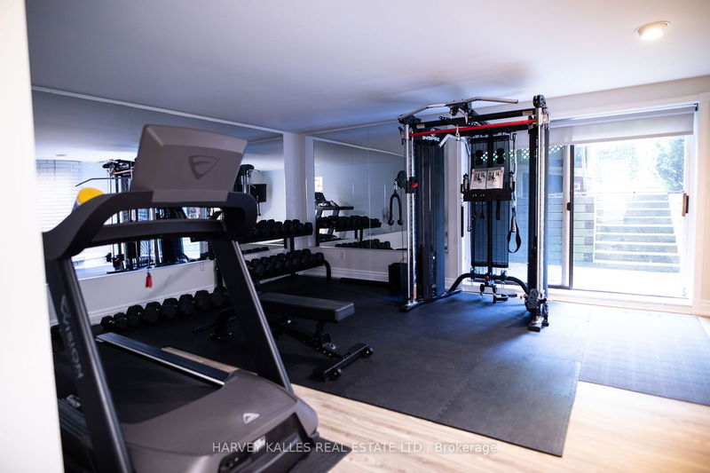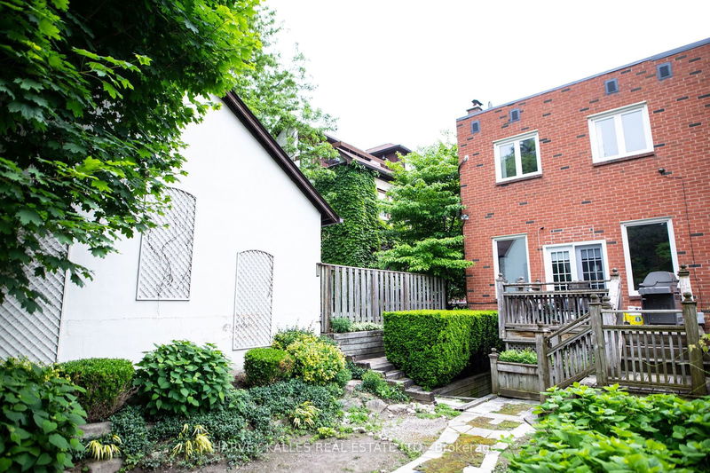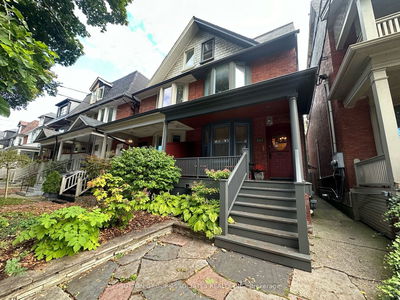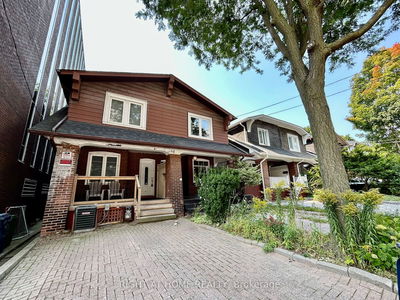Rarely Offered Fully Furnished South Forest Hill Family Home! An Abundance Of Windows And Skylights Create An Exceptionally Bright Experience Throughout. Starting Off With The Oversized Primary Bdrm, Featuring Walk-In Closets And A 6-Piece Ensuite. The Second And Third Bdrm Boast Beautiful Built-In Closets, With An Additional Linen Closet For The Shared 4-Piece Bath. On The Main Floor A Spectacular Kitchen And Dining Area, With Split Layout Featuring A Living And Separate Family Room With A Wood Burning Fireplace. The Finished Basement Offers Endless Opportunities. Extra Sleeping Quarters, Or A Home Gym, The Choice Is Yours! 2 Car Garage With An Additional 2 Driveway Spaces, And Just Steps From The Forest Hill Village, 30 Coulson Truly Has It All!
Property Features
- Date Listed: Monday, July 08, 2024
- City: Toronto
- Neighborhood: Forest Hill South
- Major Intersection: Spadina & St. Clair
- Living Room: Hardwood Floor, Fireplace, W/O To Deck
- Kitchen: Combined W/Family, Tumbled Marble
- Family Room: Crown Moulding, Hardwood Floor
- Listing Brokerage: Harvey Kalles Real Estate Ltd. - Disclaimer: The information contained in this listing has not been verified by Harvey Kalles Real Estate Ltd. and should be verified by the buyer.

