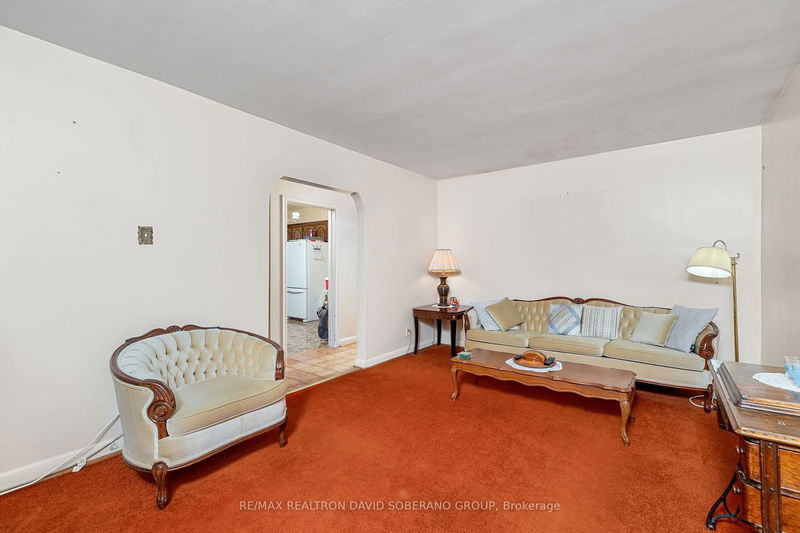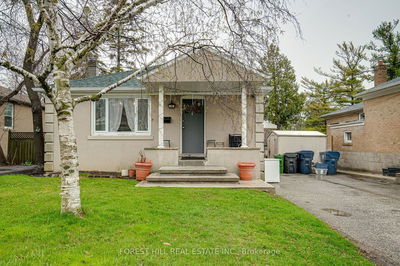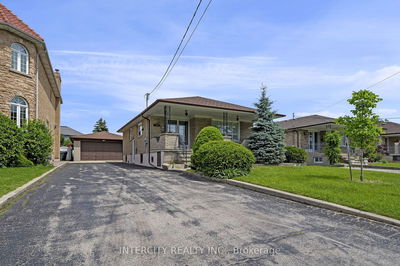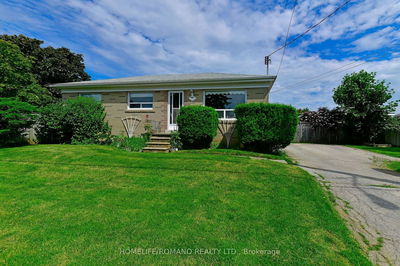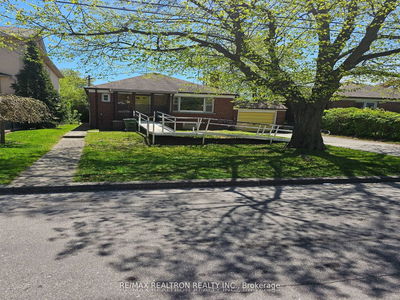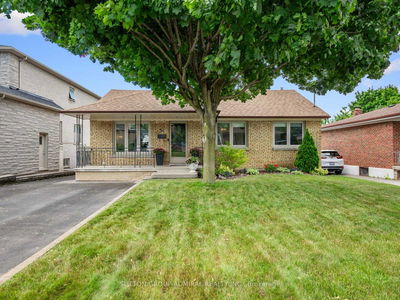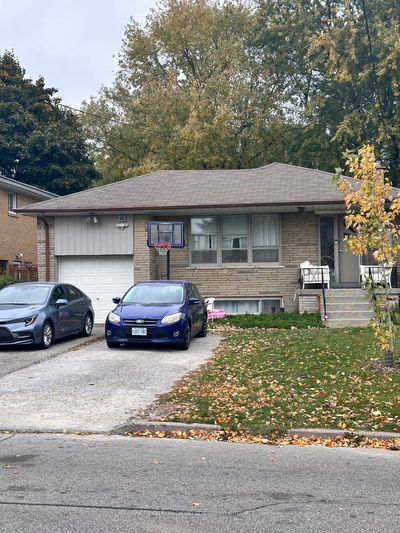Introducing the captivating 58 Vinci Crescent, nestled in the vibrant heart of Clanton Park. This versatile original owner bungalow boasts 3+1 bedrooms and a separate entrance basement that offers endless possibilities for customization. Step inside and be greeted by a main floor that offers a versatile family friendly layout. The spacious recreation room features a wet bar, perfect for entertaining guests or unwinding in style. The sizeable backyard offers great potential for those with a green thumb or a passion for the outdoors. Situated on a generous 50 by 116.25 lot, this property is an excellent opportunity for first-time homebuyers seeking to create their dream space, savvy investors/renovators looking to unleash its full potential, or a builder eager to craft something truly unique. This residence offers almost endless possibilities! Close to Schools, Subways, Parks, Groceries, Shopping, Entertainment, Places of Worship & More!
Property Features
- Date Listed: Monday, July 08, 2024
- City: Toronto
- Neighborhood: Clanton Park
- Major Intersection: Allen / Wilson
- Living Room: Broadloom, Window
- Kitchen: Window, Eat-In Kitchen, Ceramic Floor
- Kitchen: Hardwood Floor, Eat-In Kitchen, Window
- Listing Brokerage: Re/Max Realtron David Soberano Group - Disclaimer: The information contained in this listing has not been verified by Re/Max Realtron David Soberano Group and should be verified by the buyer.




