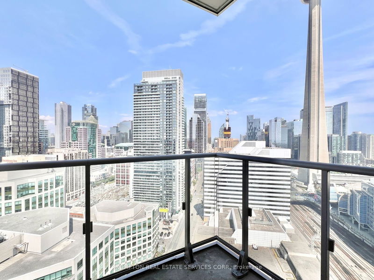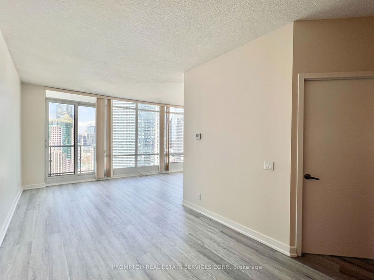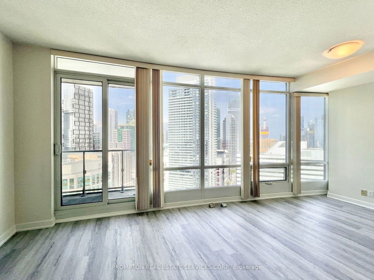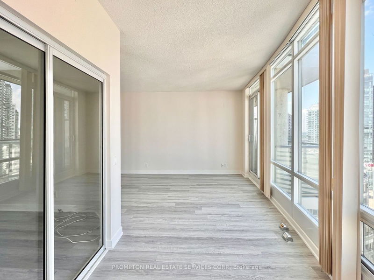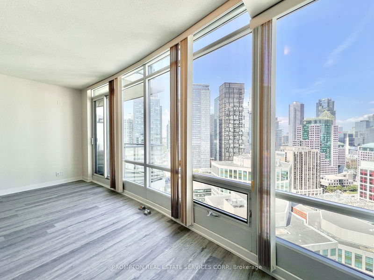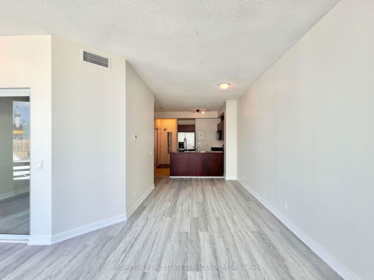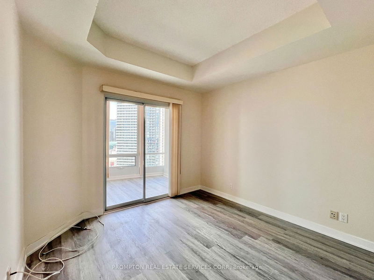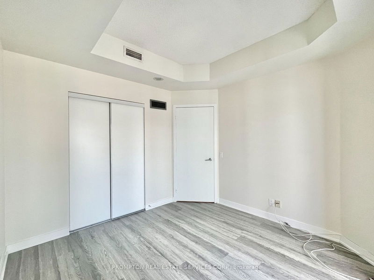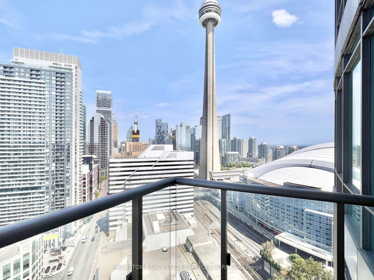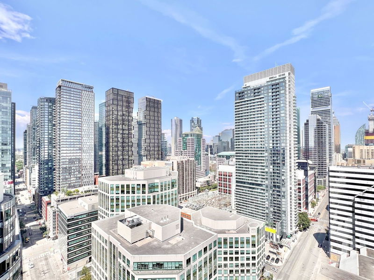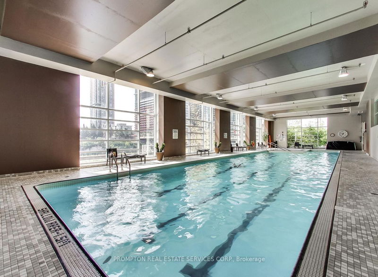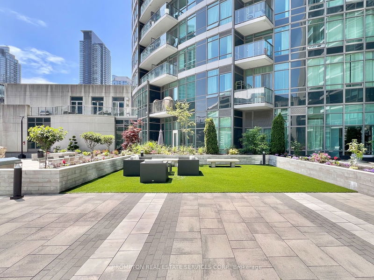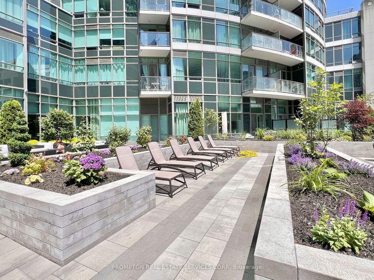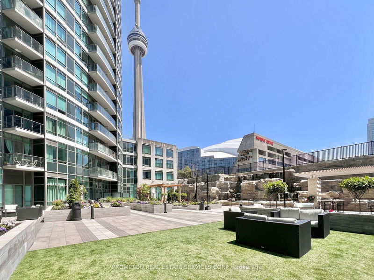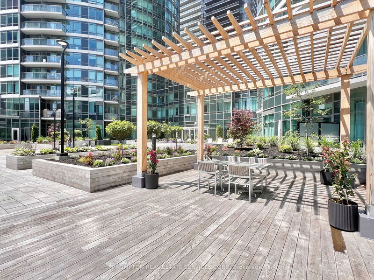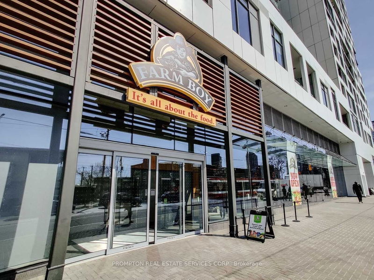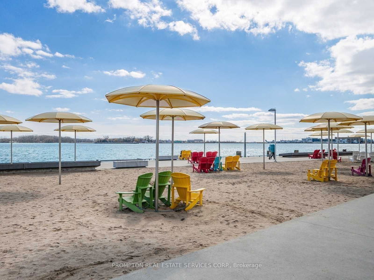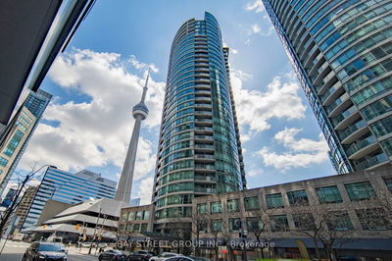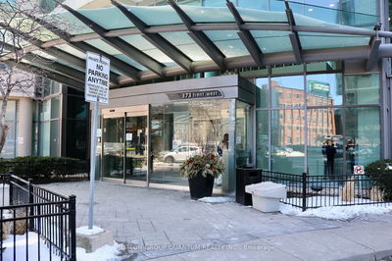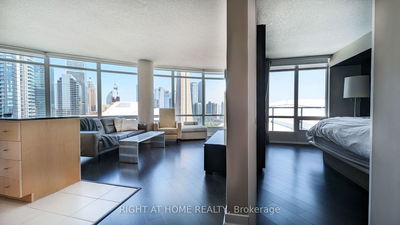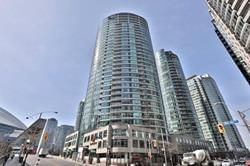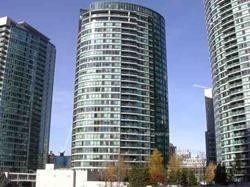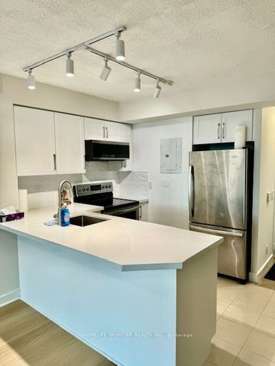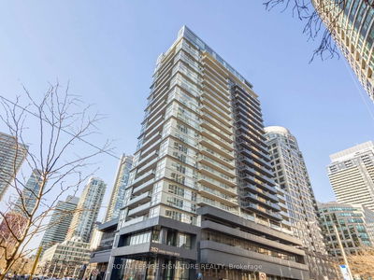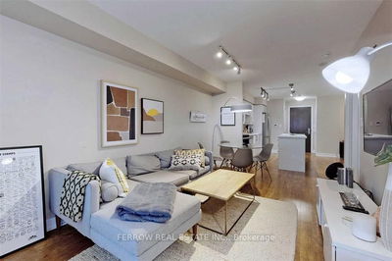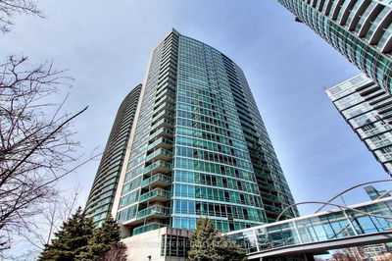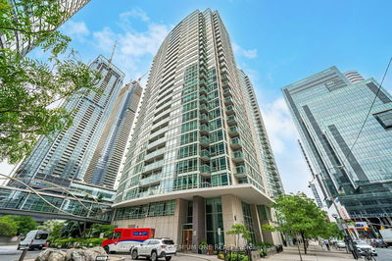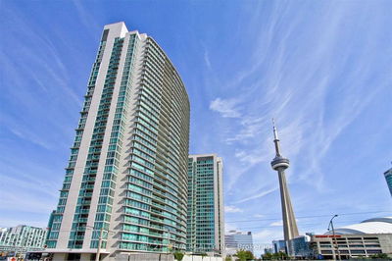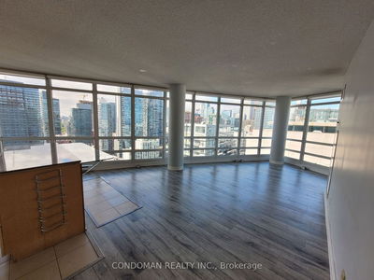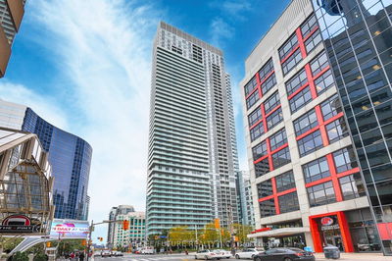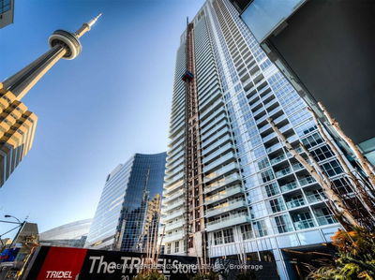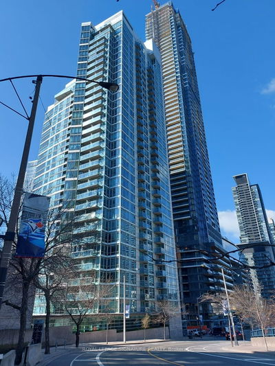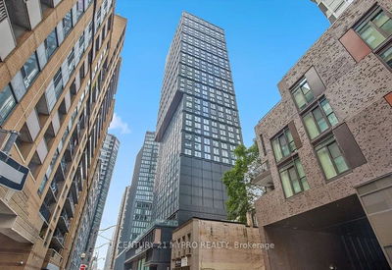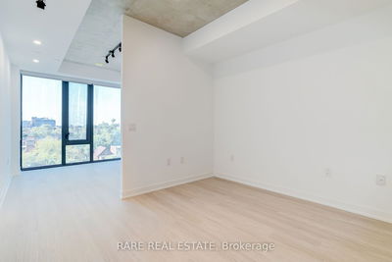*** Freshly Painted, Brand New Floors, & City Skyline Views! *** Live in the heart of downtown and walk to work! Bright and spacious 1-Bedroom plus den with 2 parking & locker located in the elegant Matrix condominiums. Featuring 9-ft ceilings (35-37 floors only); expansive floor to ceiling windows that span the entire unit; and fantastic views of the city skyline & CN Tower. Enjoy a functional kitchen with S/S appliances and kitchen island, and a sun-filled open concept den that is perfect for a home office. An incredibly convenient location! Steps to Spadina streetcar that goes to Union add Spadina station; Minutes to THE WELL shops & restaurants; supermarkets (Sobeys/Farmboy/Loblaws); Canoe Landing park & community centre, Rogers Centre; Metro Convention Centre; Union Station (TTC/VIA Rail/GO transit/UP express); Financial District/PATH, and Theatre District (TIFF Lightbox/Royal Alexandra/Princess of Wales/Roy Thompson Hall). Short walk to King & Queen West, Scotiabank Arena, and the waterfront. Easy access to trails, YTZ Airport, and Gardner/DVP. Excellent value - 1 Tandem parking (fits 2 cars), 1 locker, and all utilities included! This location can't be beat - move in immediately!
Property Features
- Date Listed: Monday, July 08, 2024
- City: Toronto
- Neighborhood: Waterfront Communities C1
- Major Intersection: Front / Spadina
- Full Address: 3501-361 Front Street W, Toronto, M5V 3R5, Ontario, Canada
- Kitchen: Stainless Steel Appl, Centre Island, Double Sink
- Living Room: Window Flr to Ceil, W/O To Balcony, Laminate
- Listing Brokerage: Prompton Real Estate Services Corp. - Disclaimer: The information contained in this listing has not been verified by Prompton Real Estate Services Corp. and should be verified by the buyer.

