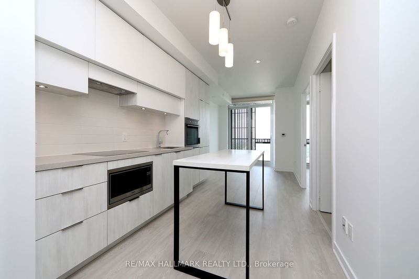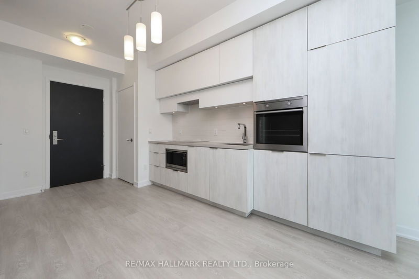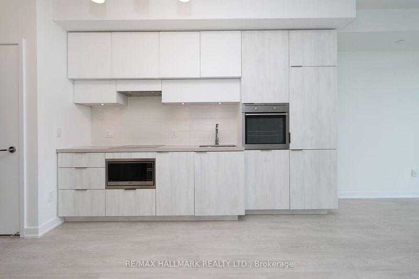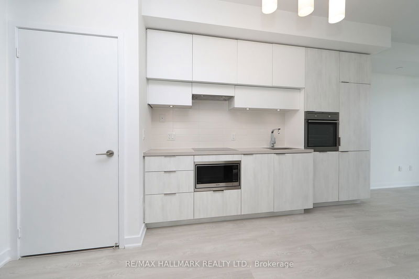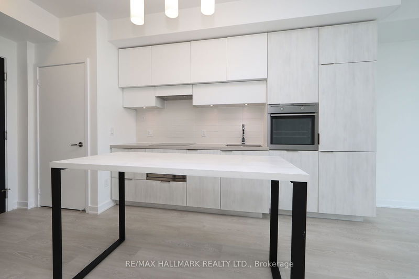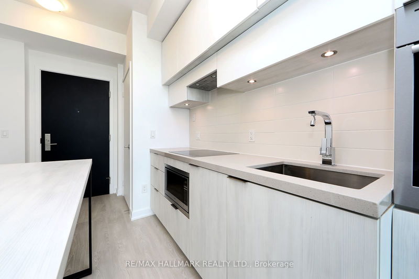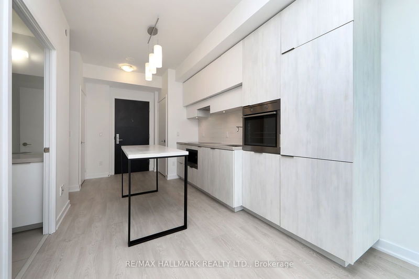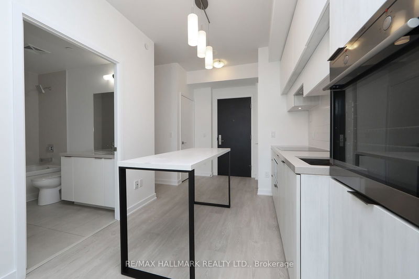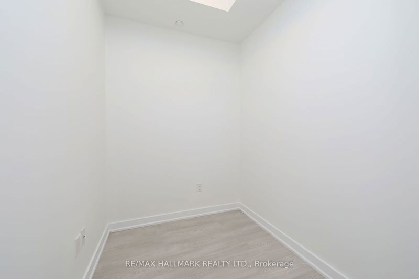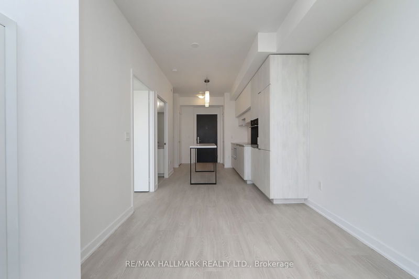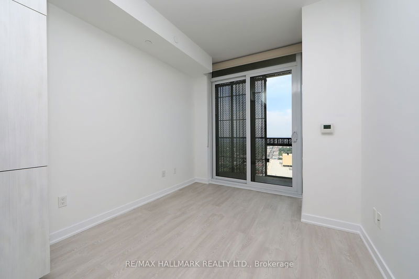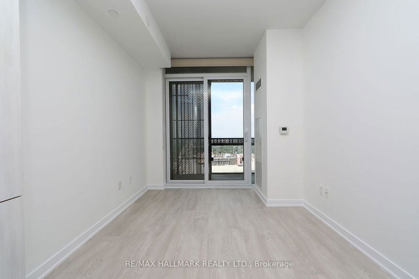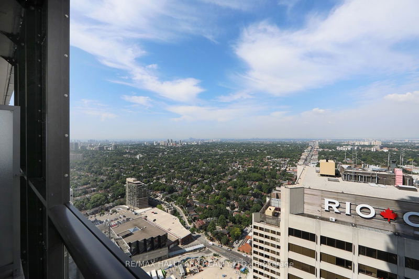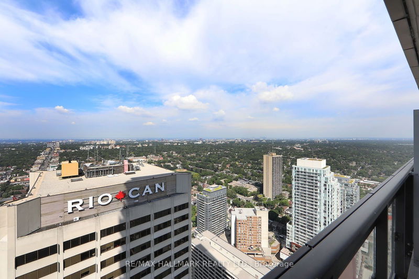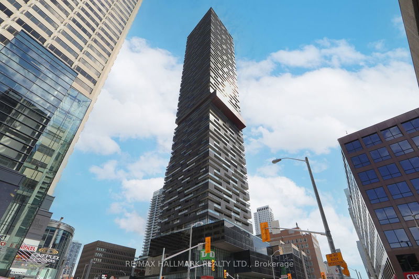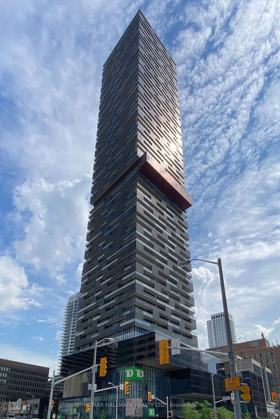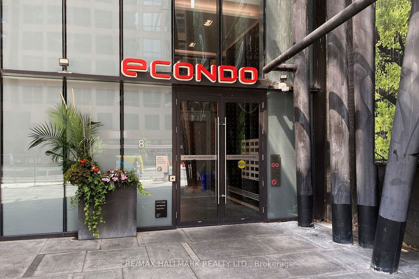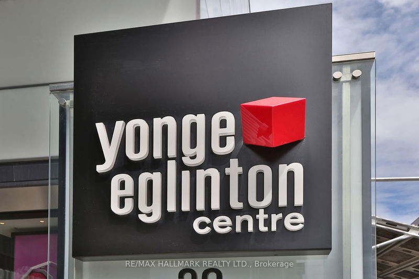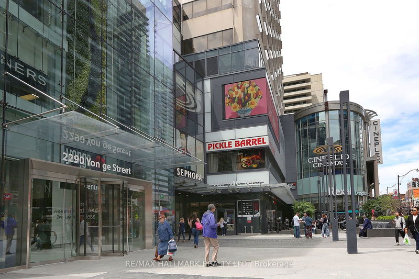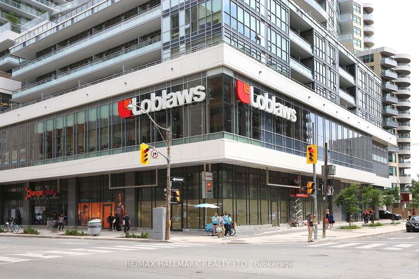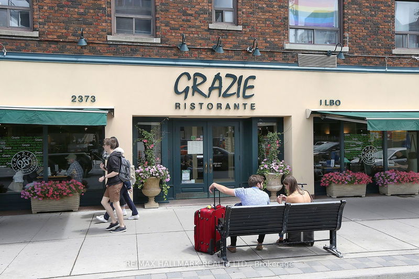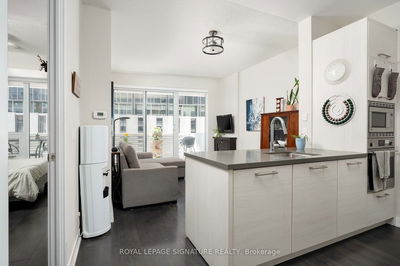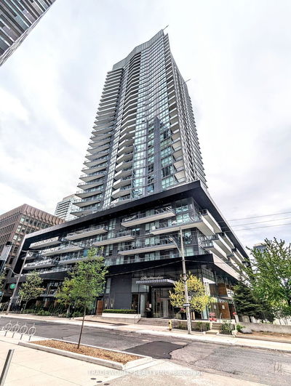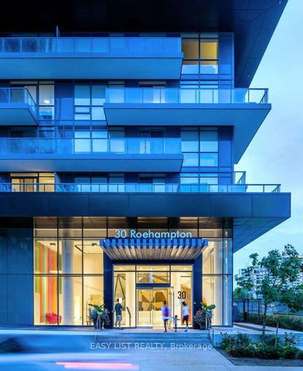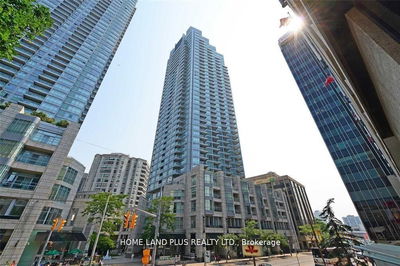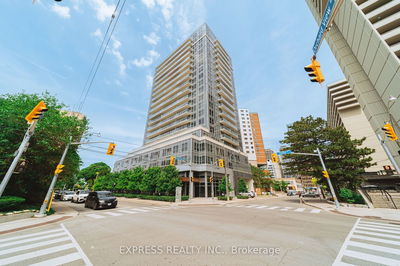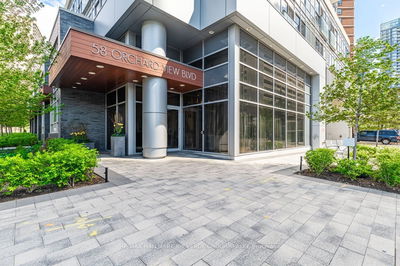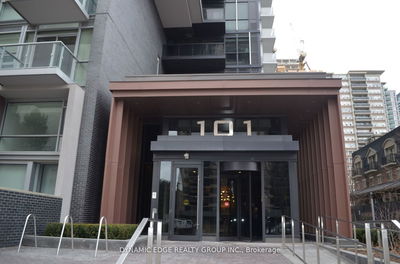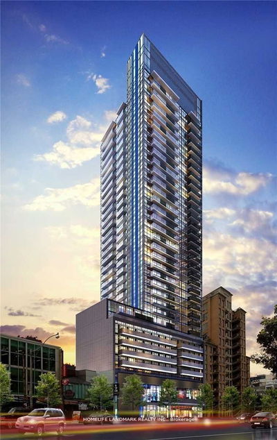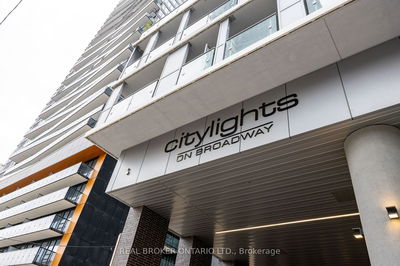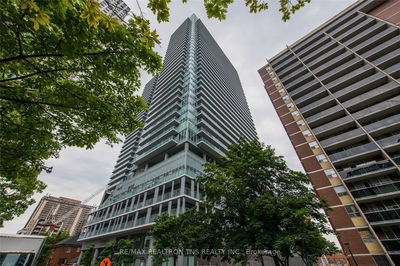Live And Work In This Bright Midtown One Bedroom Plus Private Office Condo. Smothered In Sunlight With An Open Layout And A Convenient Living Space. A Terrific Living Room Space With A Balcony Walk-Out And Floor-to-Ceiling Windows. Dine Or Chill On The Sun-Soaked Extra Large WEST Exposure Balcony. A Modern Kitchen With Terrific Storage And Counter Space. Eat At The Kitchen Island. Work From Home? No Problem! This Condo Offers A Separate Room For Your Private Office And Office Storage. Enjoy A Peaceful Sleep In The Primary Bedroom With Floor To Ceiling Windows And A Double Closet AND Another Walk-Out To The Balcony. Check Out The Spa-Like 4PC Washroom With A Large Vanity And Mirror. Who Doesn't Love A Good Soak In A Bathtub! The Front Foyer Closet Is Perfect For Coats And Shoes. A Separate Laundry Room. Owned Locker. No Grass To Cut. No Snow To Shovel. Everything Nearby Yonge-Eglinton Neighbourhood. Just Move-In And Show Off This Baby! Oh...And Attention Investors! This Building And Location is A Must-Have. Underground Connection To The Subway. ***Brand New Flooring. ***Just Professionally Painted. Just Professionally Cleaned***
Property Features
- Date Listed: Tuesday, July 09, 2024
- Virtual Tour: View Virtual Tour for 4104-8 Eglinton Avenue E
- City: Toronto
- Neighborhood: Mount Pleasant West
- Full Address: 4104-8 Eglinton Avenue E, Toronto, M4P 1A6, Ontario, Canada
- Living Room: Open Concept, Laminate, W/O To Balcony
- Kitchen: Breakfast Bar, Laminate, Quartz Counter
- Listing Brokerage: Re/Max Hallmark Realty Ltd. - Disclaimer: The information contained in this listing has not been verified by Re/Max Hallmark Realty Ltd. and should be verified by the buyer.

