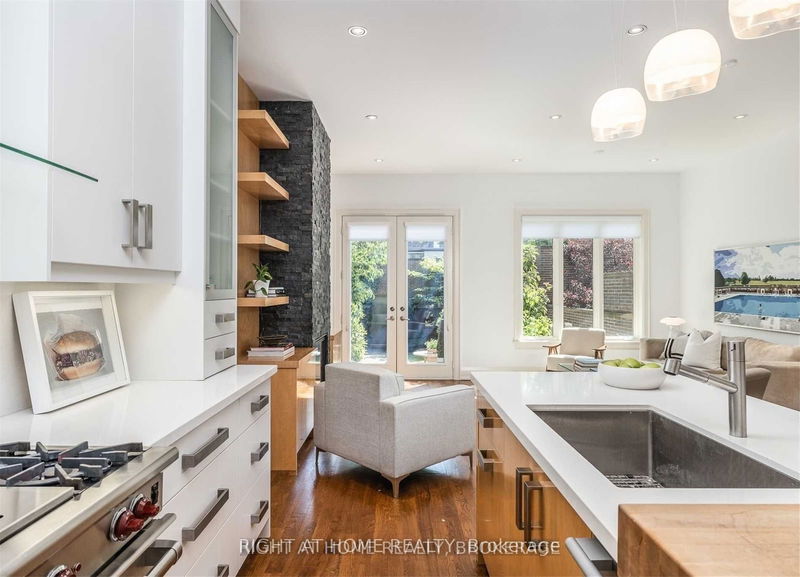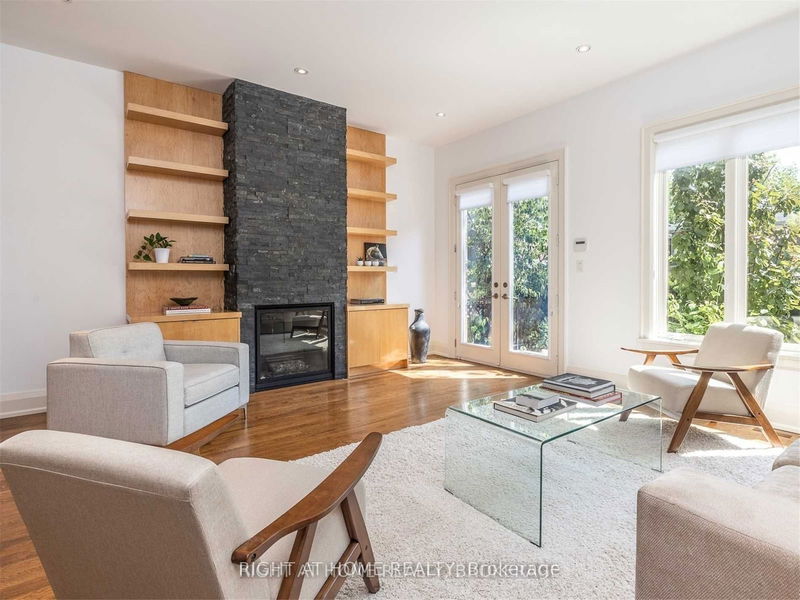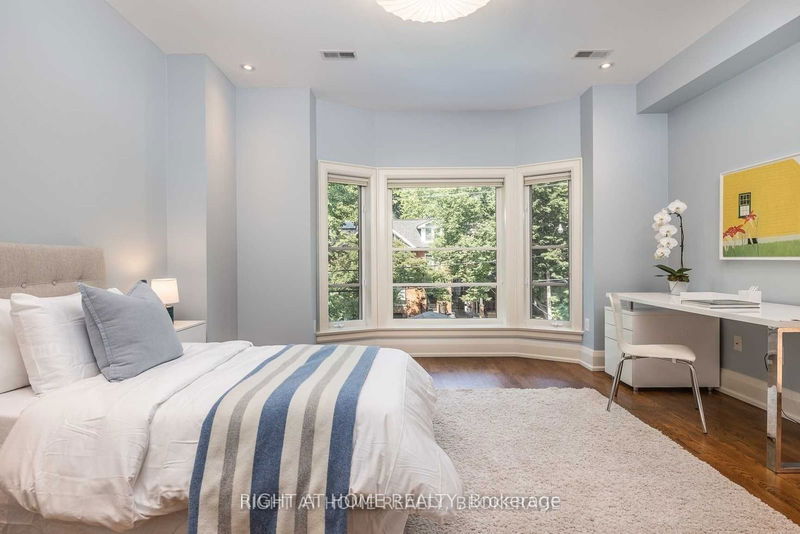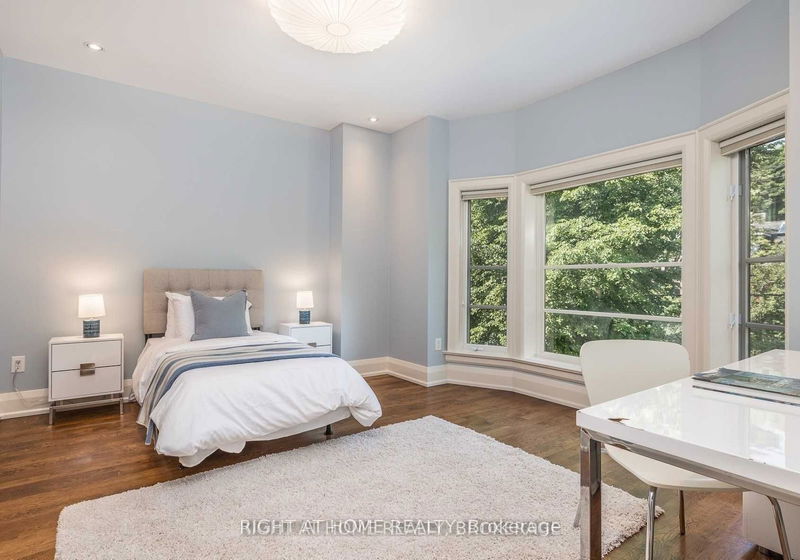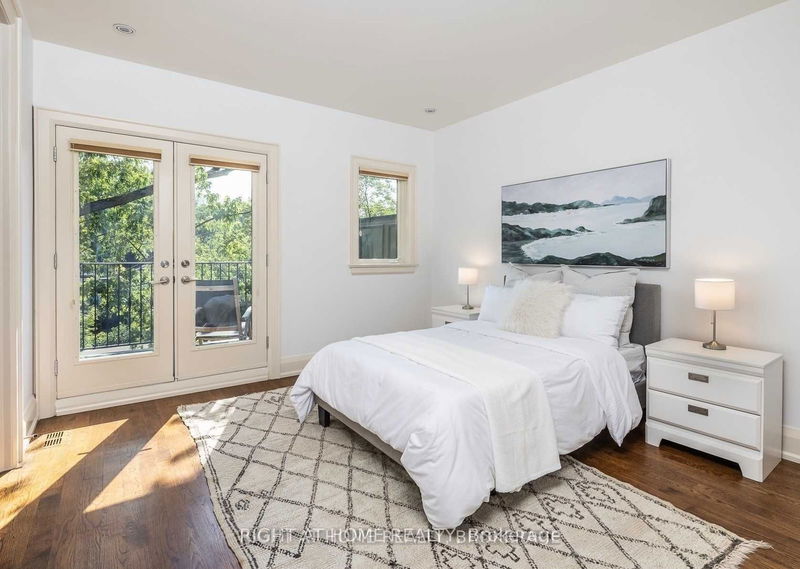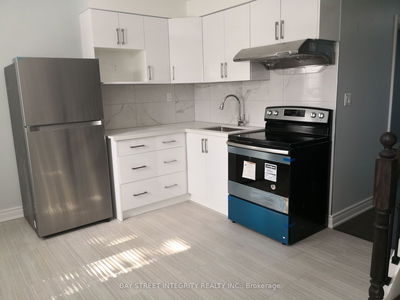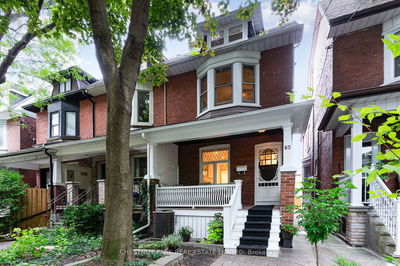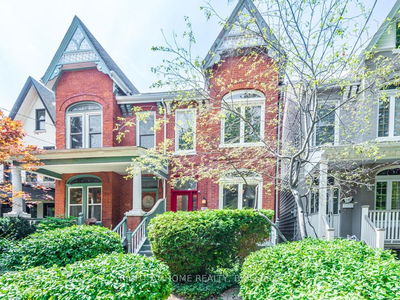407 Brunswick is a luxurious and bright home, ideally situated in the Annex - photo's do not do this beauty justice! Built 13 years ago by the renowned Shram Homes, this home features 4,000 sq ft of immaculate living space. Featuring 4+1 bedrooms and 6 bathrooms, each bedroom features an ensuite & walk-in closet. Enjoy the soaring, 10ft ceilings on every floor. The main level of the home features an open concept living/dining rooms, chefs kitchen, family room with gas fireplace, walks out to a low maintenance backyard with heated stone & turf. This home offers an amazing space for entertaining. The second floor features: a sizeable master with sitting area, large walk-in and 5 piece ensuite; a second bedroom; & laundry. On the third floor, there is a bright, open concept office space featuring a skylight, set between the two large bedrooms, one with a balcony overlooking the backyard. The basement contains an additional bedroom plus an awesome theatre room, and a lower level kitchenette. This low maintenance home contains heated driveway/back patio, and a sprinkler systems. The two car garage offers two EV chargers. Prime Annex location - moments to TTC, Spadina Subway Station, Bloor St. groceries, shops, restaurants, cafes, UofT, schools.
Property Features
- Date Listed: Wednesday, July 10, 2024
- City: Toronto
- Neighborhood: Annex
- Major Intersection: Bathurst & Bloor
- Living Room: Hardwood Floor, O/Looks Frontyard, Recessed Lights
- Kitchen: Stainless Steel Appl, Combined W/Family, Centre Island
- Family Room: Gas Fireplace, B/I Shelves, W/O To Patio
- Listing Brokerage: Right At Home Realty - Disclaimer: The information contained in this listing has not been verified by Right At Home Realty and should be verified by the buyer.







