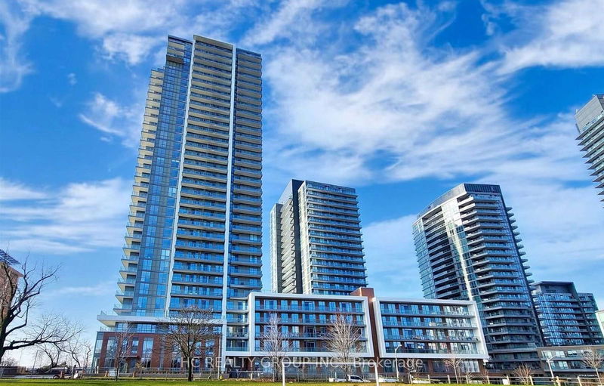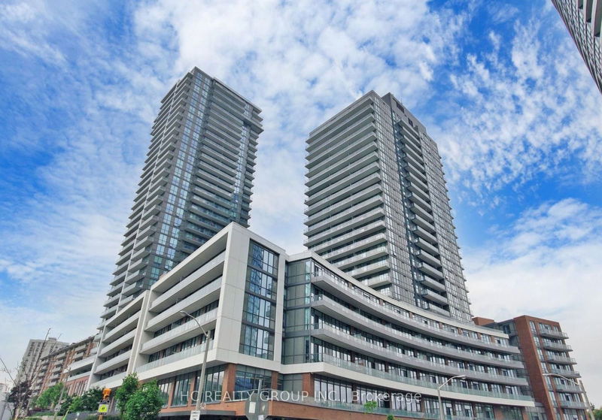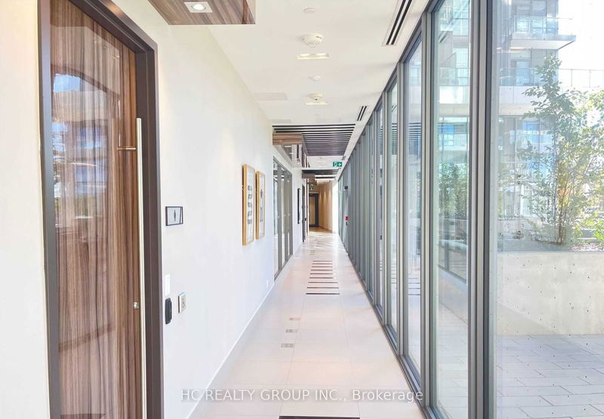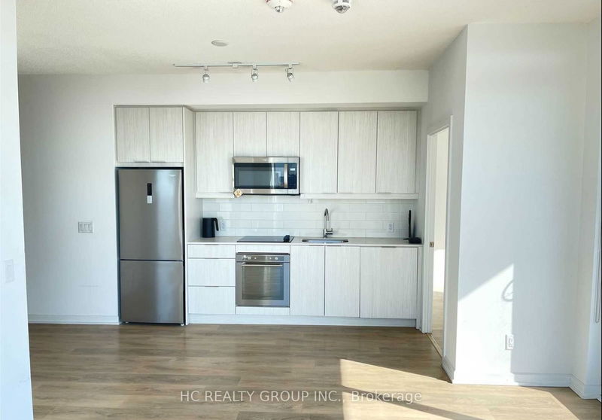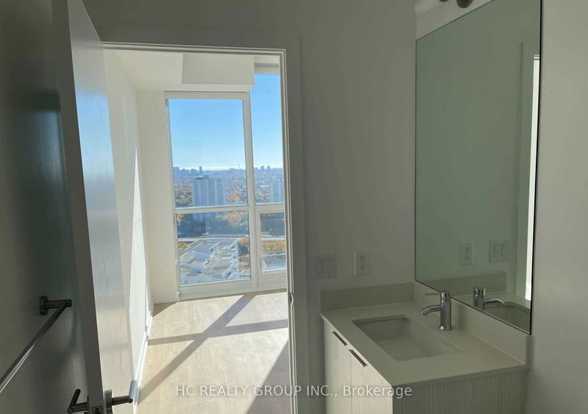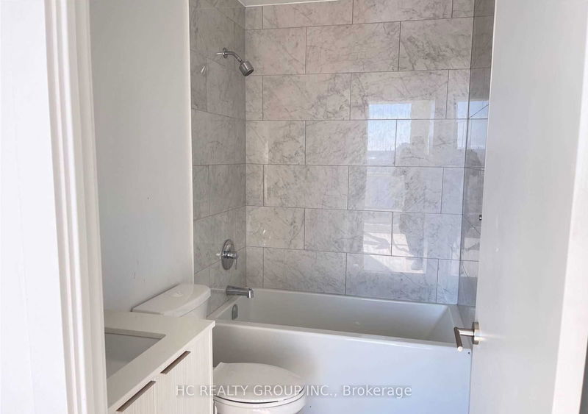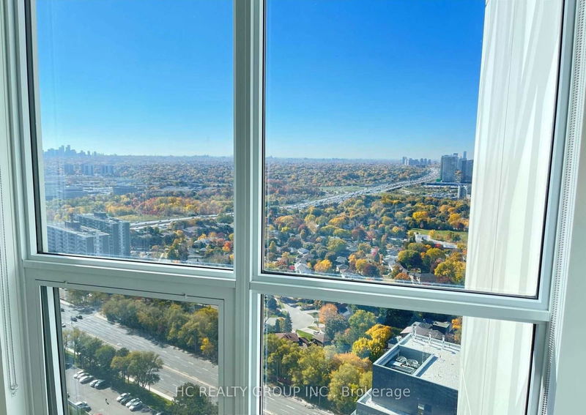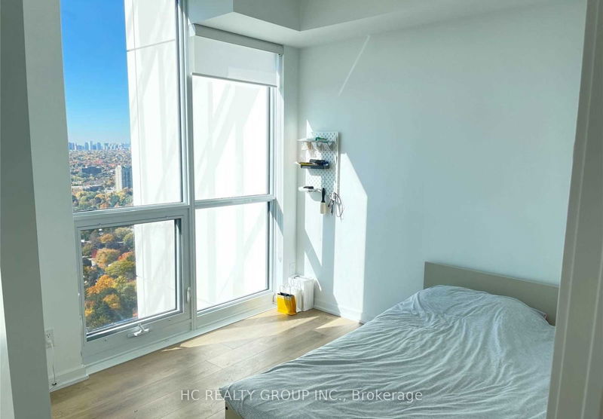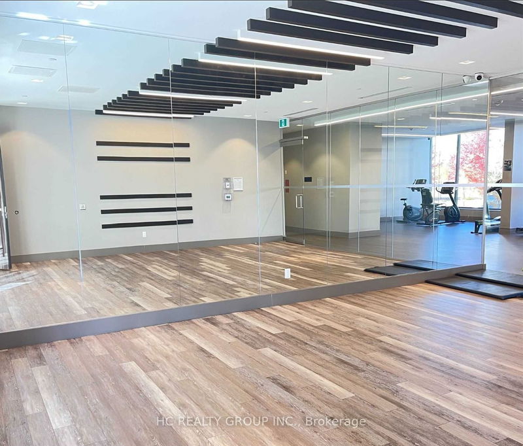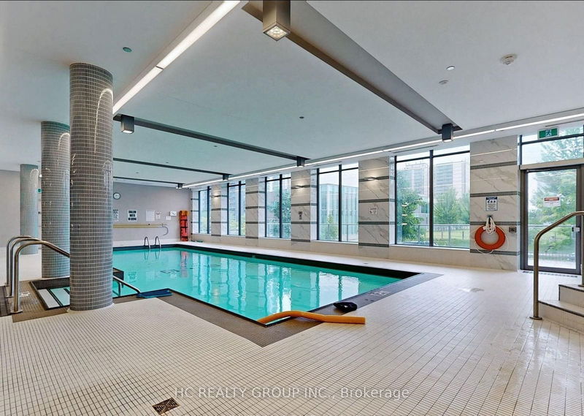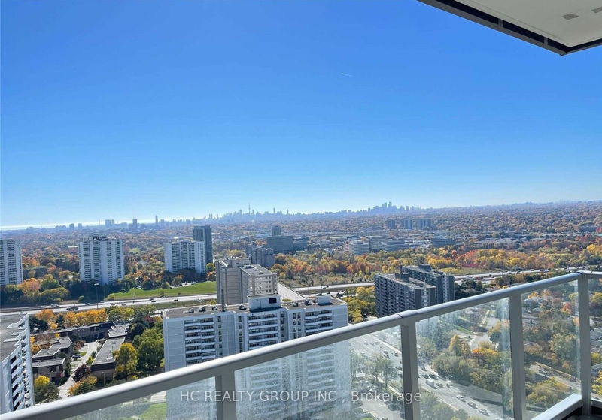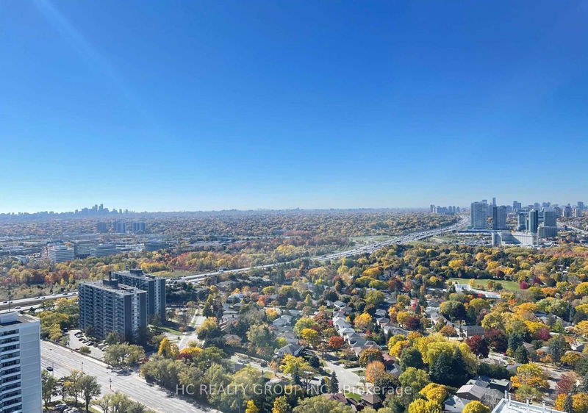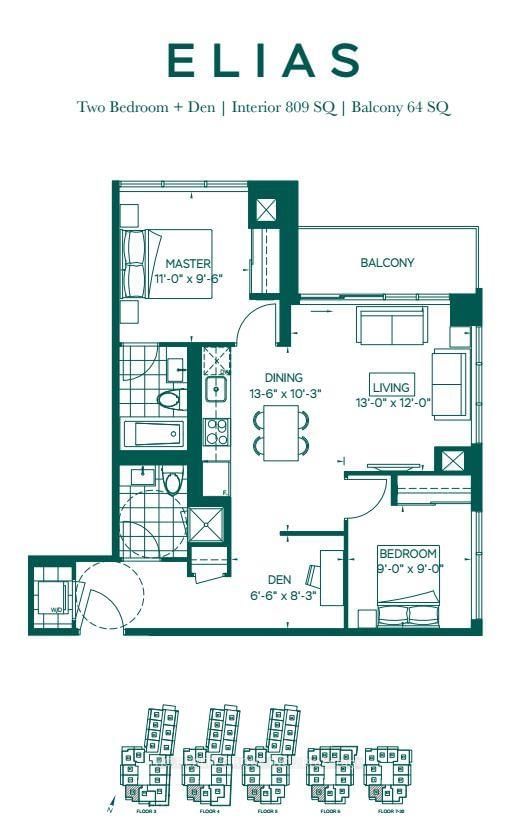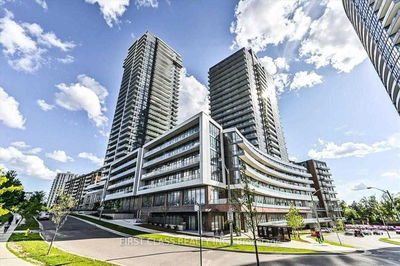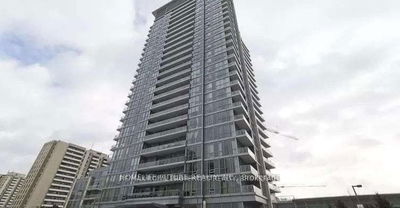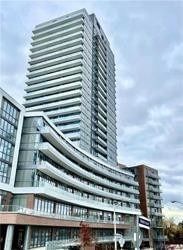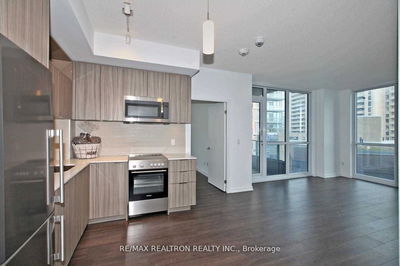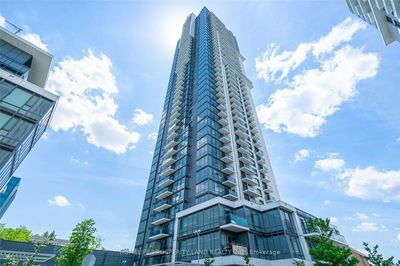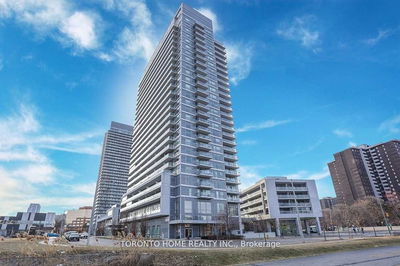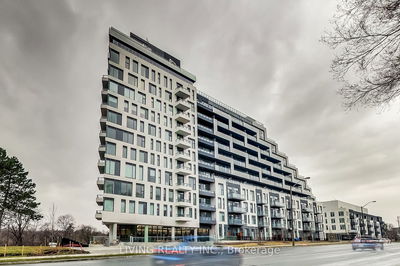2 + Den & 2 Bathroom Corner Suite With Parking At Emerald City. Beautiful Unobstructed South West Exposure. 9 Ft. Ceiling. Most Practical Layout; Spacious 809 Sf Plus A South-facing Balcony. Open Concept Living & Dining. Modern Kitchen & Beautiful Integrated S.S. Appliances! Amazing Amenities-Indoor Pool/Gym/Game Rm...Subway/Ttc , Fairview Mall, School, Public Library, Community Centre At Doorsteps. 2 Minutes To 401/404 & More
Property Features
- Date Listed: Wednesday, July 10, 2024
- City: Toronto
- Neighborhood: Henry Farm
- Major Intersection: Don Mills / Sheppard
- Full Address: 2610-32 Forest Manor Road, Toronto, M2J 0H2, Ontario, Canada
- Living Room: Laminate, W/O To Balcony
- Kitchen: Laminate, Stainless Steel Appl
- Listing Brokerage: Hc Realty Group Inc. - Disclaimer: The information contained in this listing has not been verified by Hc Realty Group Inc. and should be verified by the buyer.

