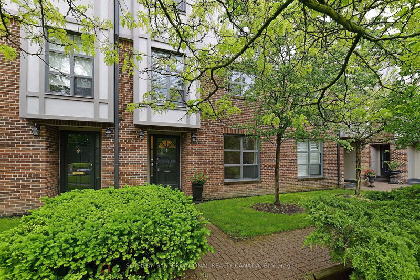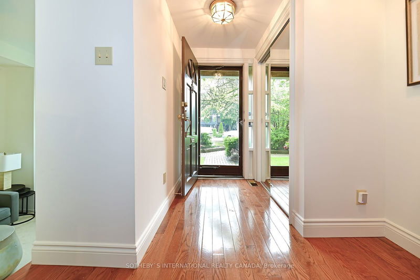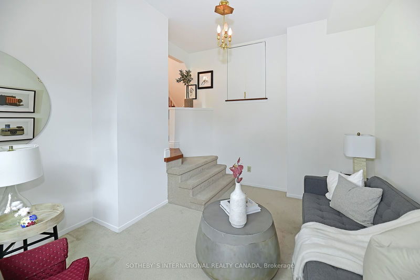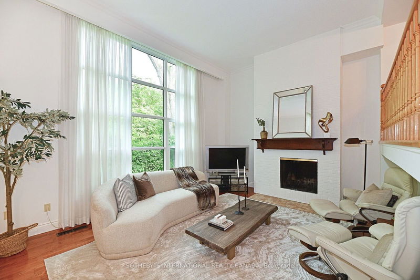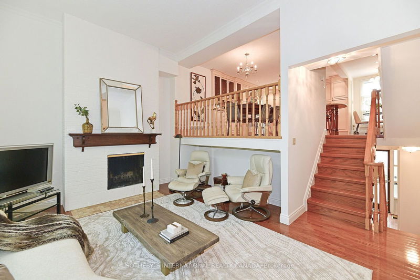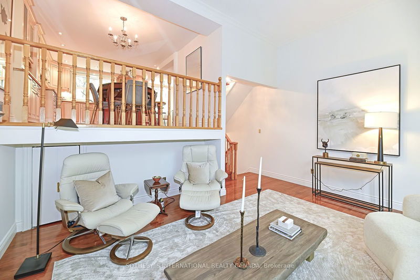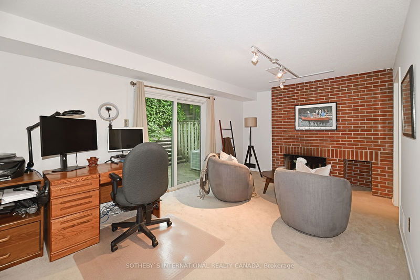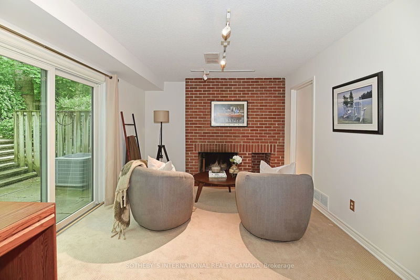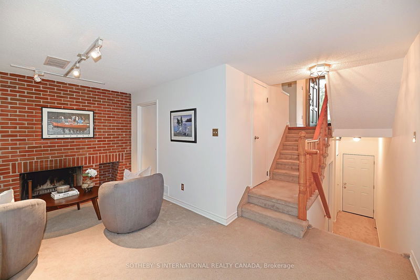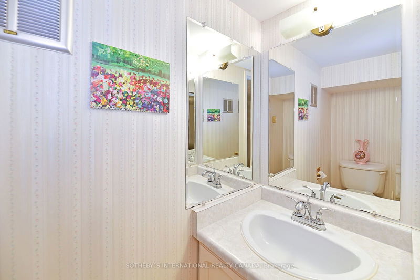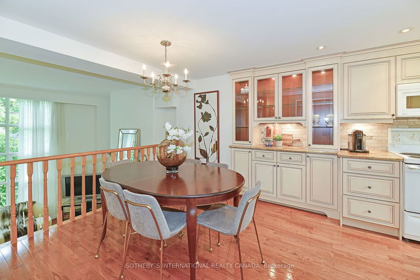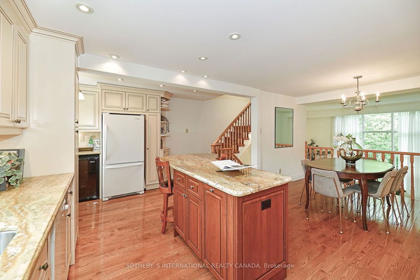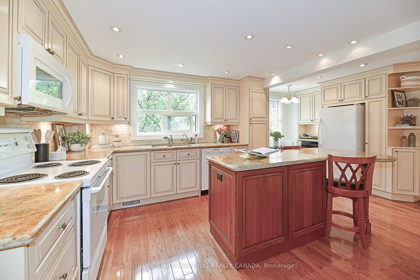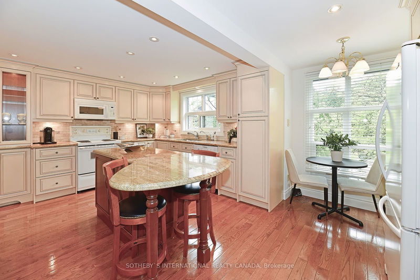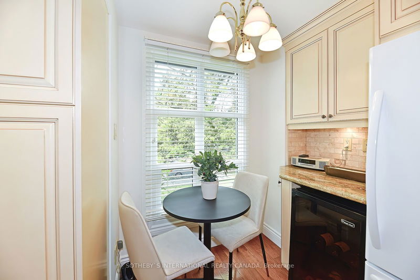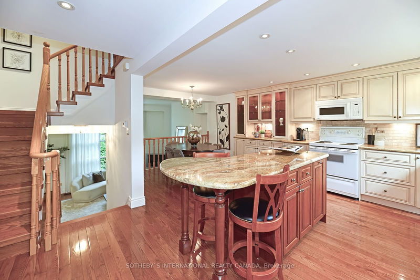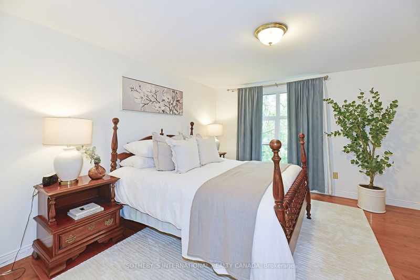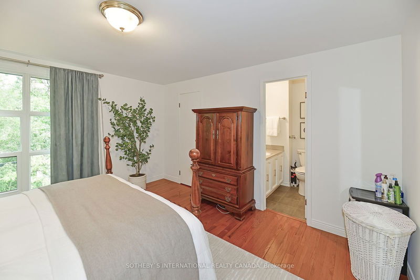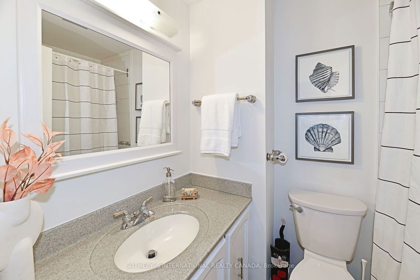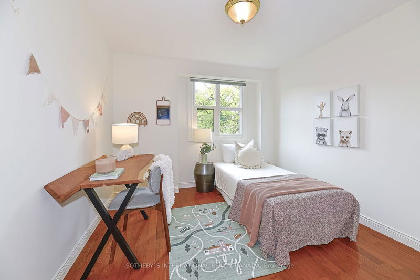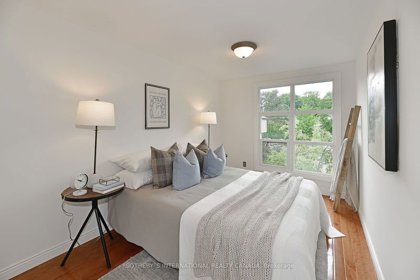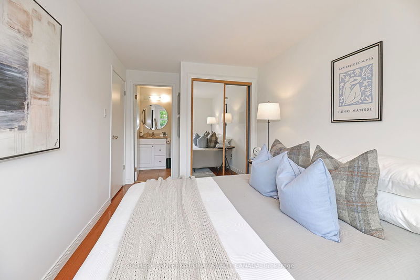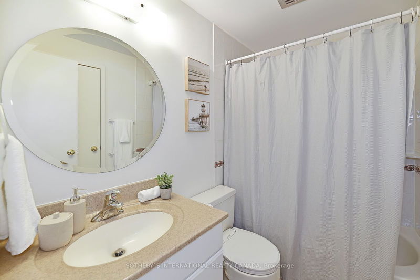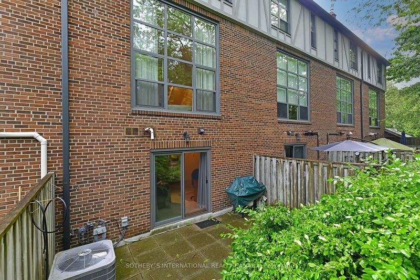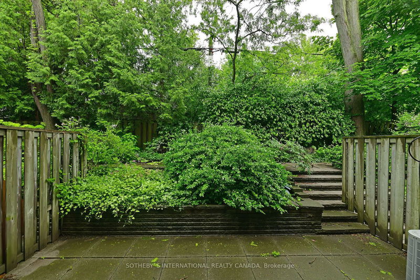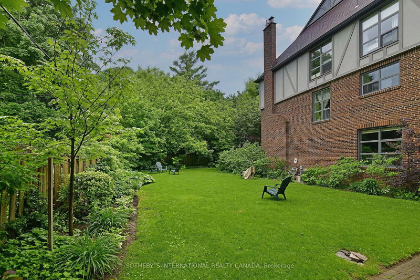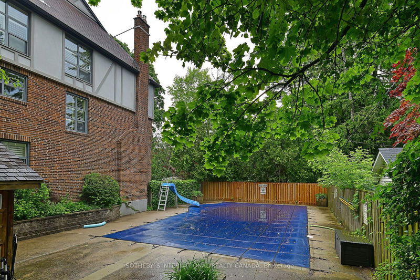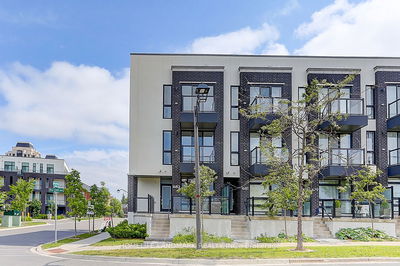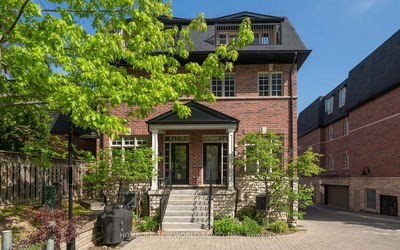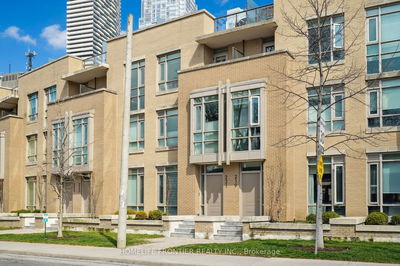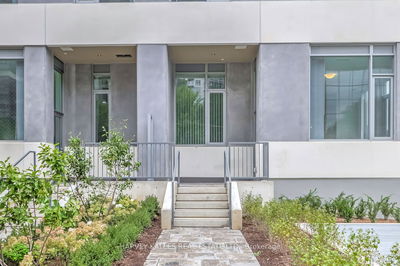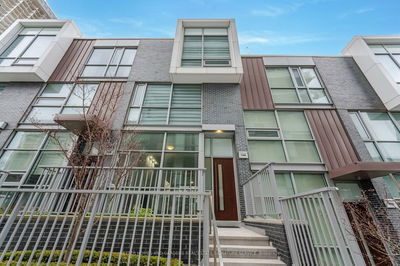Rarely available!!!! Don't miss this one!!! Lovely townhouse, set back from the street and situated in a picturesque residential enclave of townhomes surrounded by trees and greenery; 2019sf of living space plus 315sf of ensuite workshop/storage/closet space and walk-out to underground parking spot on the lower level; walk-out to your own private patio (an additional 192.78sf) BBQs allowed. Oversized windows throughout give every room tons of light and beautiful green garden views; enjoy the large dining area and eat-in kitchen overlooking the living room with cathedral ceiling providing a tranquil view of the large patio and private gardens; you can enjoy a swim in the townhouse community pool and relax in the community courtyard; this unique home has large rooms, the den/office can easily be converted to a guest bedroom or parlour; all bedrooms are family size; master has 4-piece ensuite and walk-in- closet; 2nd bedroom has a 4-piece semi-ensuite; the ground level has a powder room; lots of storage space on all levels.
Property Features
- Date Listed: Wednesday, July 10, 2024
- Virtual Tour: View Virtual Tour for TH 8-525 Balliol Street
- City: Toronto
- Neighborhood: Mount Pleasant East
- Major Intersection: Mount Pleasant & Davisville
- Full Address: TH 8-525 Balliol Street, Toronto, M4S 1E1, Ontario, Canada
- Family Room: Broadloom, Fireplace, W/O To Terrace
- Living Room: Hardwood Floor, Fireplace, Cathedral Ceiling
- Kitchen: Hardwood Floor, O/Looks Living, Eat-In Kitchen
- Listing Brokerage: Sotheby`S International Realty Canada - Disclaimer: The information contained in this listing has not been verified by Sotheby`S International Realty Canada and should be verified by the buyer.

