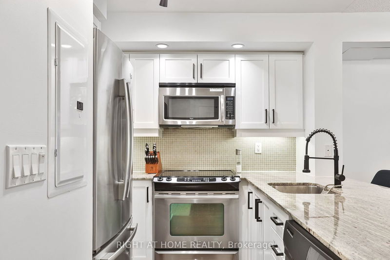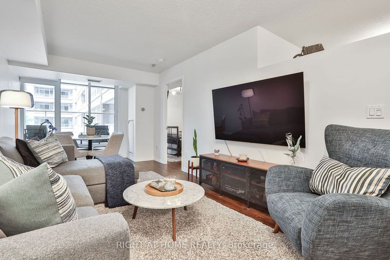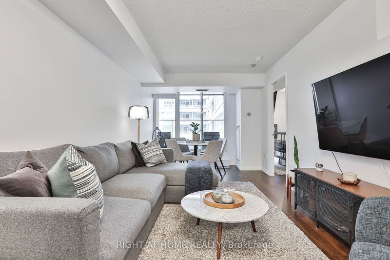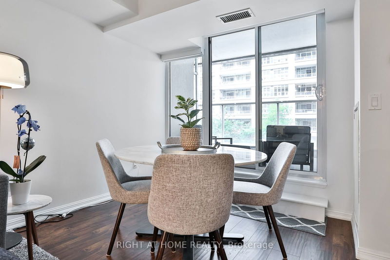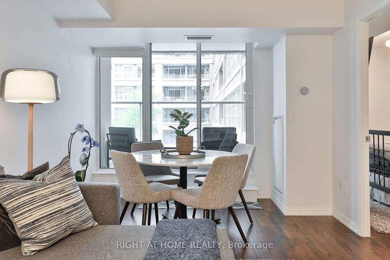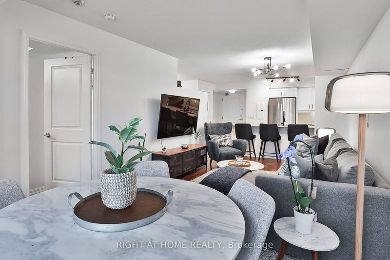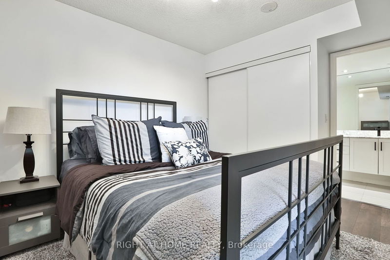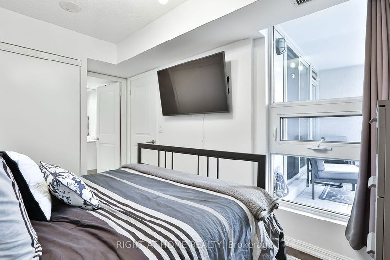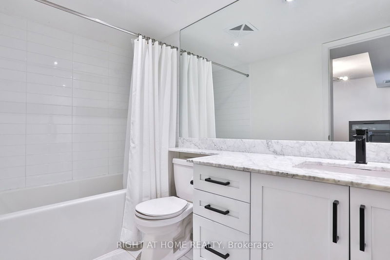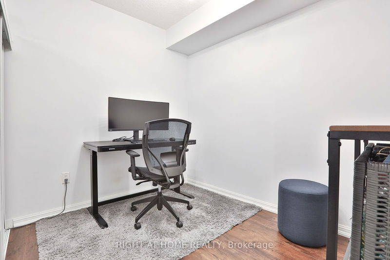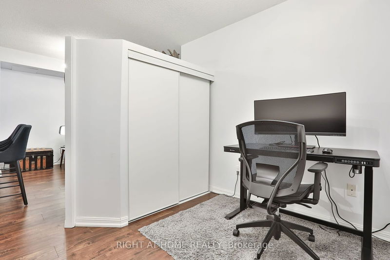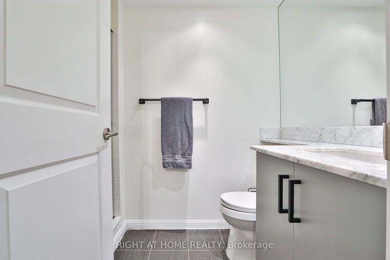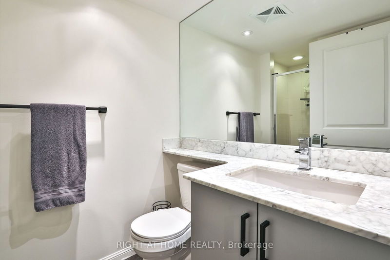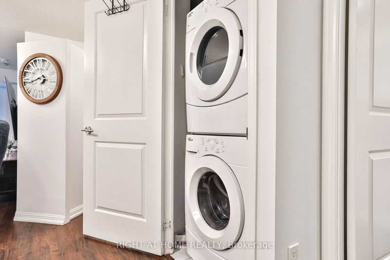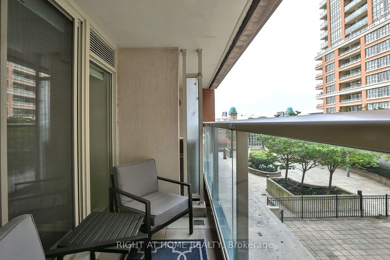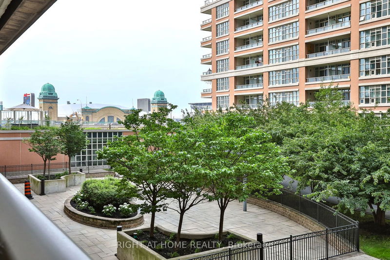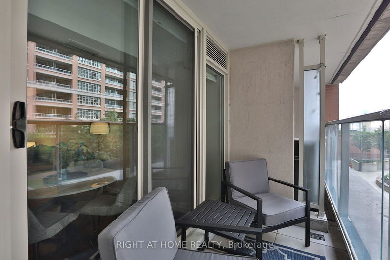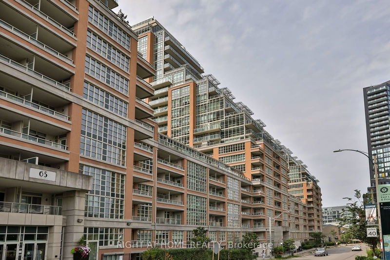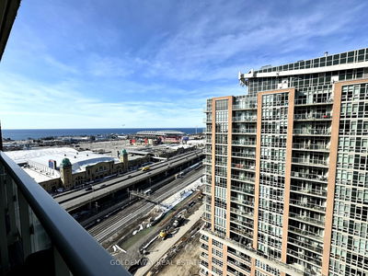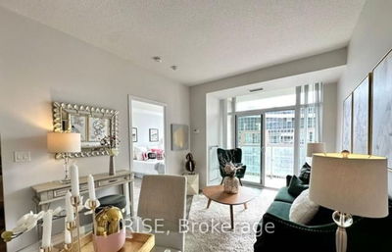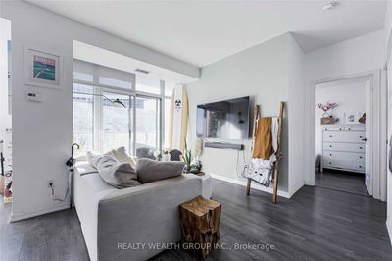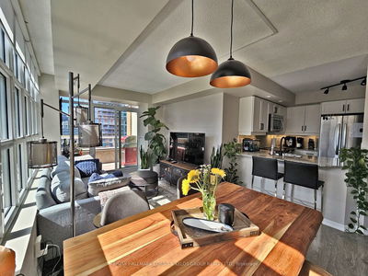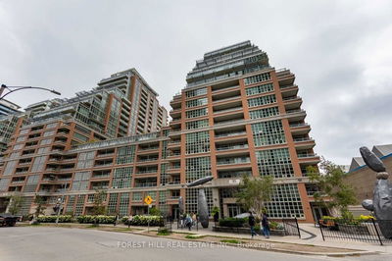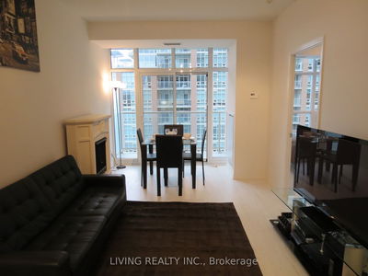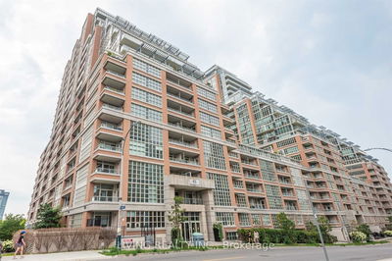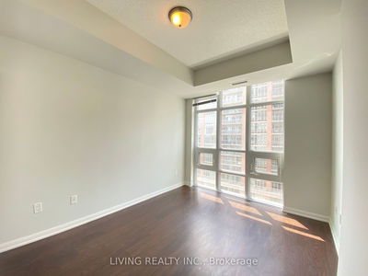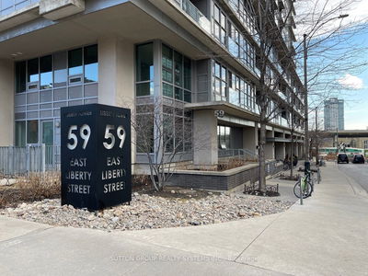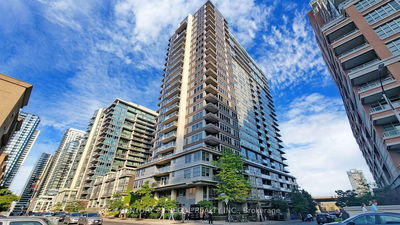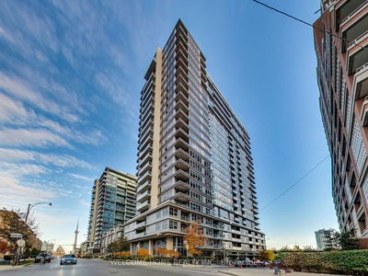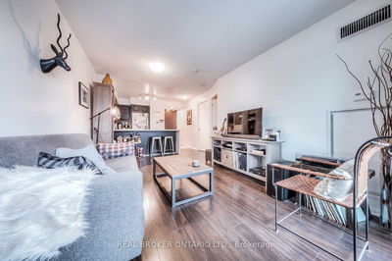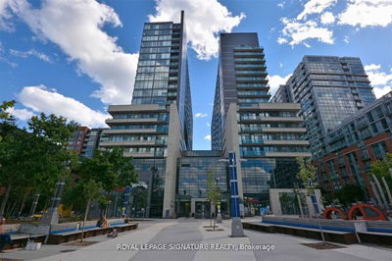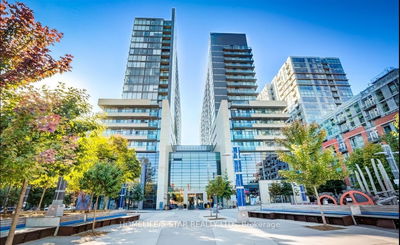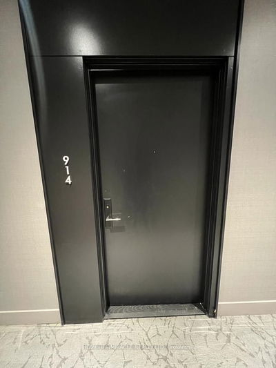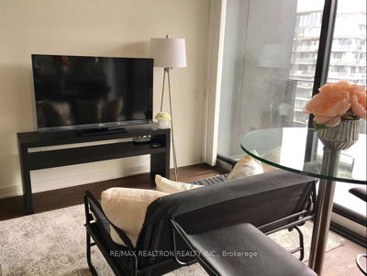This spacious and stunning condo, located in the heart of Liberty Village, features a well-designed and functional floor plan with 1 bedroom, a spacious den with a closet, and 2 washrooms. The expansive U-shaped kitchen is a cook's dream, offering ample storage and countertop space, perfect for meal preparation and entertaining. The open-concept living and dining area creates a bright and welcoming atmosphere. Nestled in a vibrant and lively neighbourhood, this condo is just a short walk from a variety of restaurants, cafes, parks, and grocery stores. Included with the unit is 1 underground parking spot and 1 locker (on same floor as the unit). The building itself boasts an impressive array of amenities, including a fitness centre, indoor pool, and more. Don't miss the chance to live in this beautiful condo in the heart of Liberty Village.
Property Features
- Date Listed: Wednesday, July 10, 2024
- City: Toronto
- Neighborhood: Niagara
- Major Intersection: King St W & Strachan Ave
- Full Address: 412-75 East Liberty Street, Toronto, M6K 3R3, Ontario, Canada
- Kitchen: Breakfast Bar
- Living Room: Combined W/Dining
- Listing Brokerage: Right At Home Realty - Disclaimer: The information contained in this listing has not been verified by Right At Home Realty and should be verified by the buyer.


