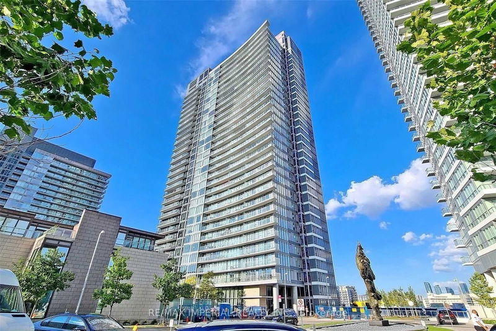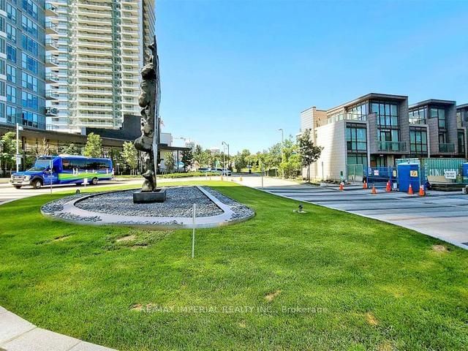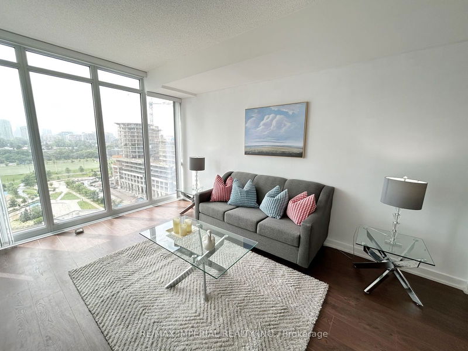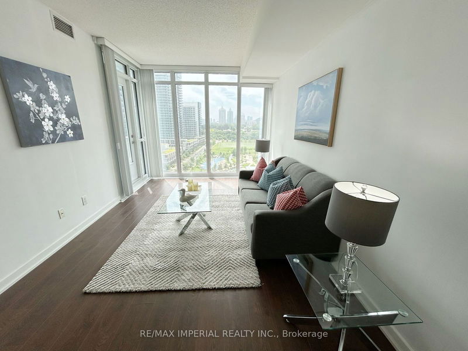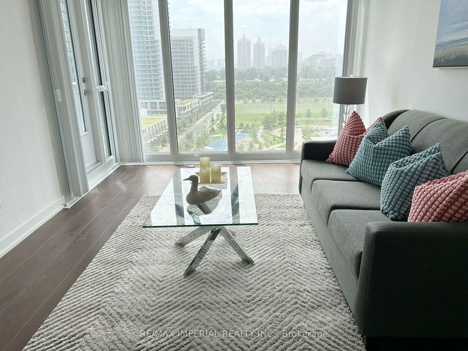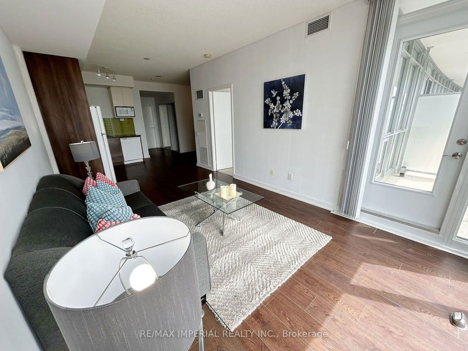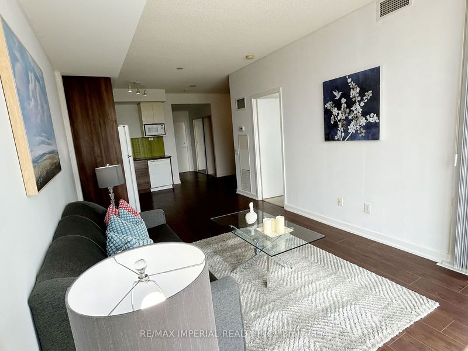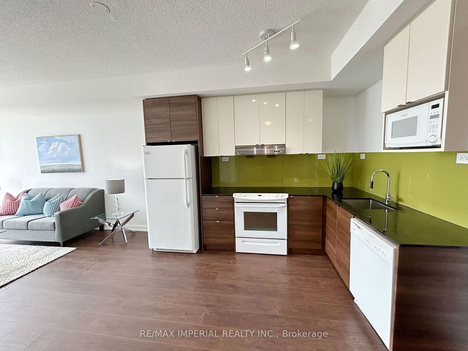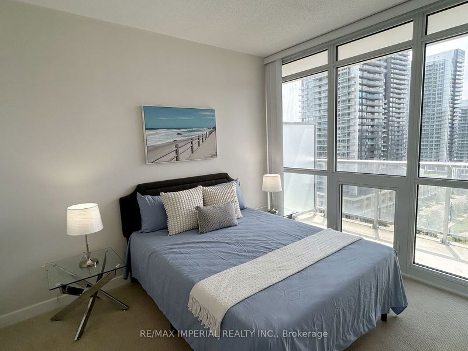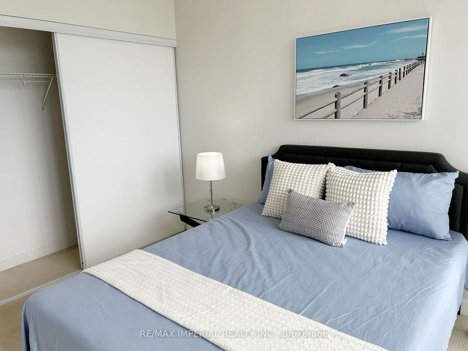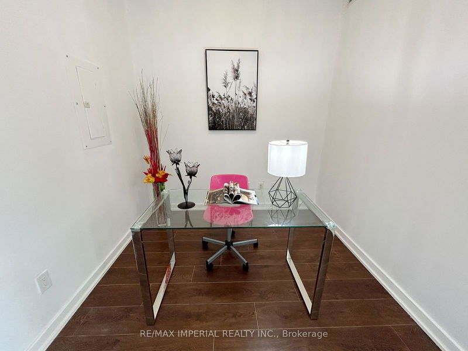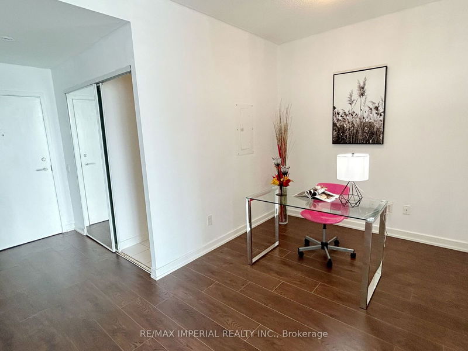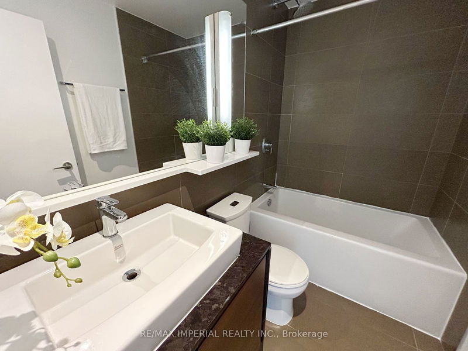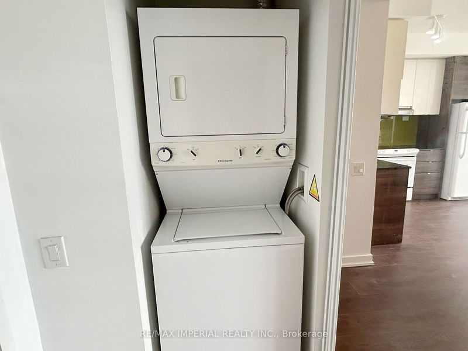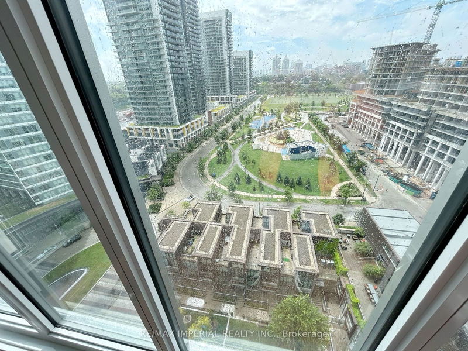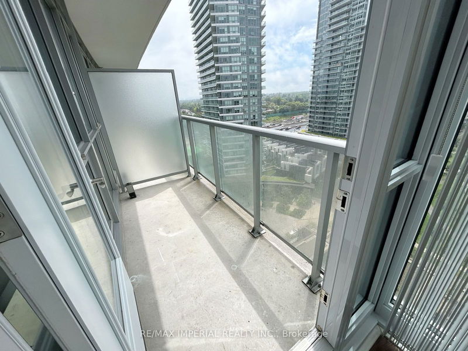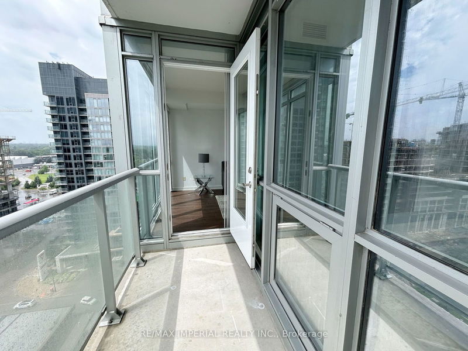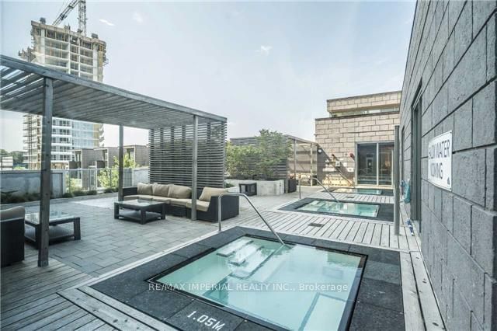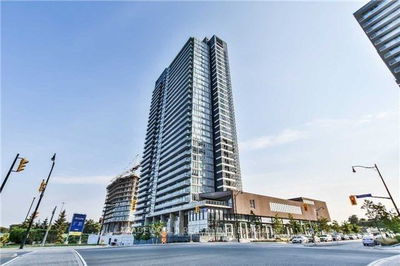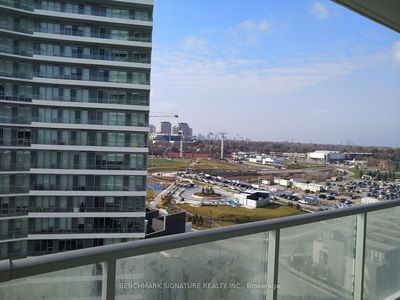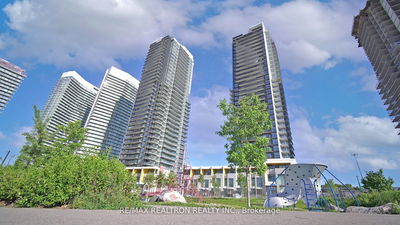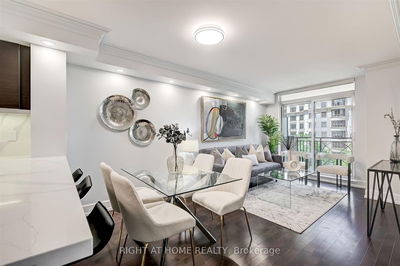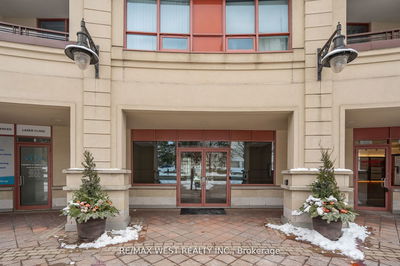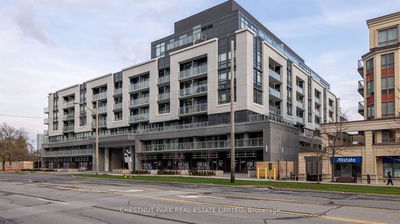Welcome To This Bright & Spacious 1+1 Bedroom Unit In Desirable Area. Stylish Modern Finishes. Open Concept. Functional Layout. 9'" Ceiling. Modern Kitchen Granite Counter Top. Floor To Ceiling Large Window In Living Rm & Bedroom. Large Ensuite Storage Room. Open Balcony. West Facing W/Good Views Overlooking Park. Den Can Be Used As 2nd Bdrm. Building With Incredible 5-Star Amenities! Close To Subway Station/Ttc/Hwy401/Ikea/Canadian Tire/Grocery Stores/Restaurants/Parks
Property Features
- Date Listed: Thursday, July 11, 2024
- City: Toronto
- Neighborhood: Bayview Village
- Major Intersection: Sheppard/Leslie
- Full Address: 1912-121 Mcmahon Drive, Toronto, M2K 0C1, Ontario, Canada
- Living Room: Laminate, Window Flr to Ceil, W/O To Balcony
- Kitchen: Laminate, Granite Counter, Backsplash
- Listing Brokerage: Re/Max Imperial Realty Inc. - Disclaimer: The information contained in this listing has not been verified by Re/Max Imperial Realty Inc. and should be verified by the buyer.

