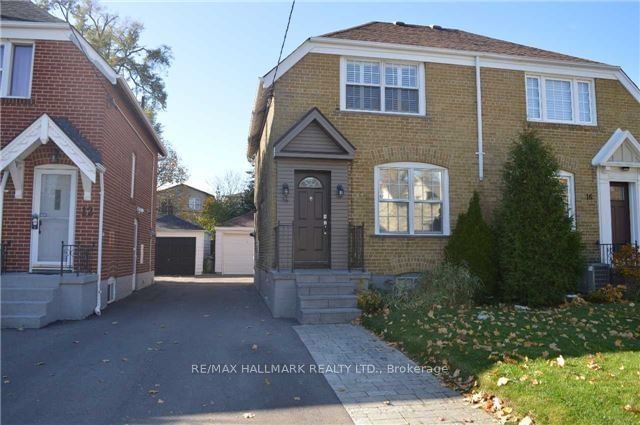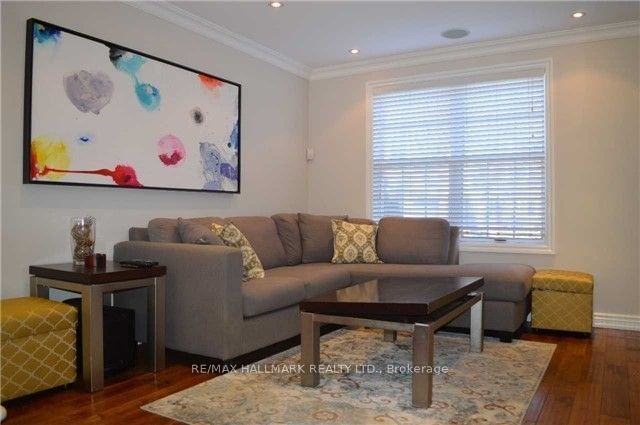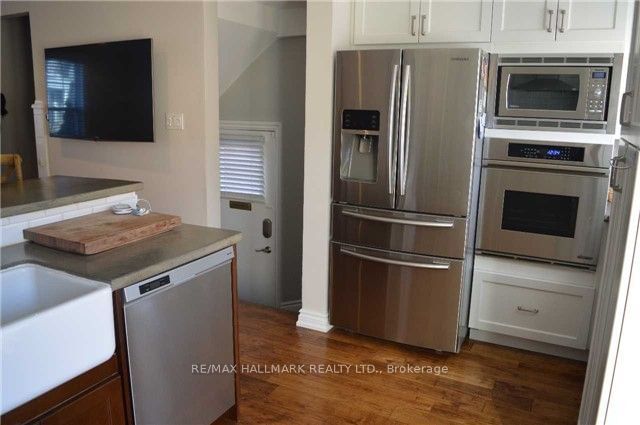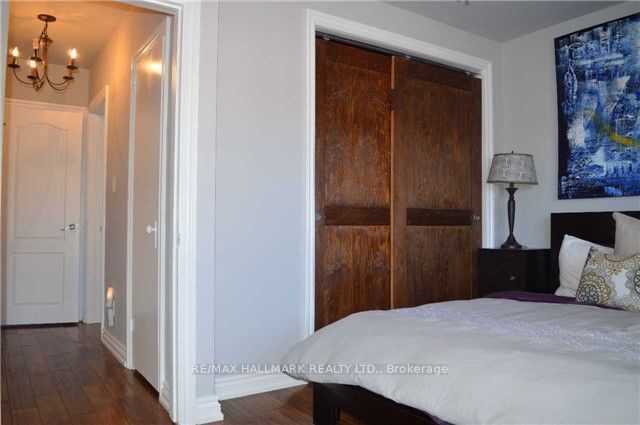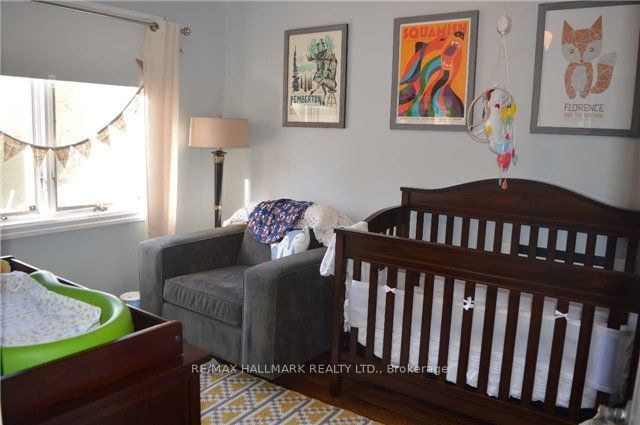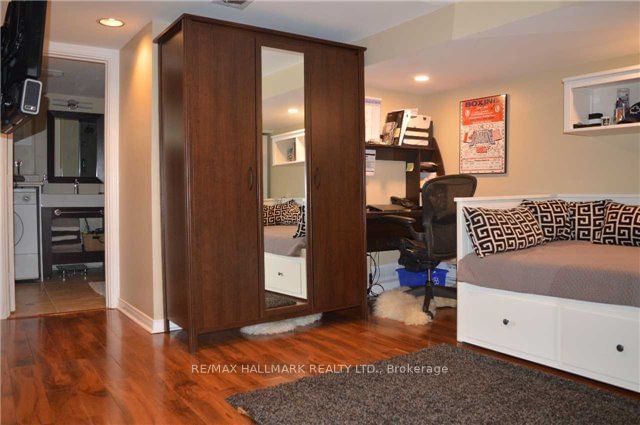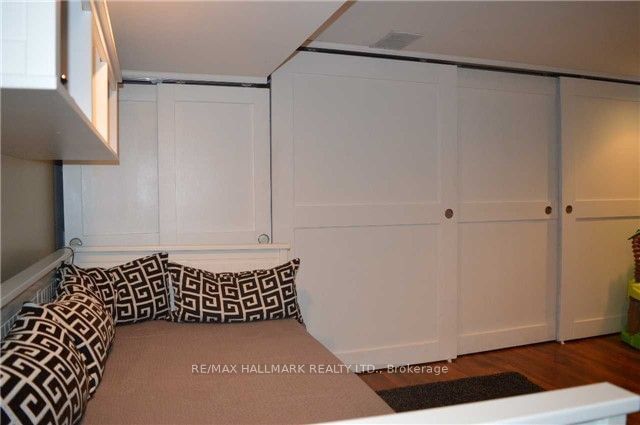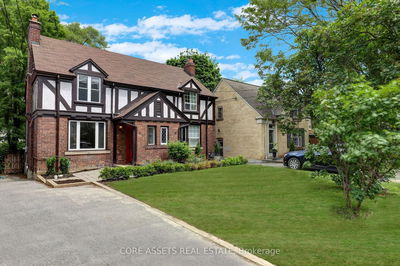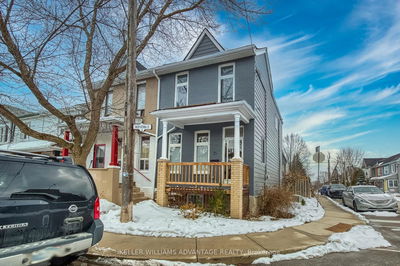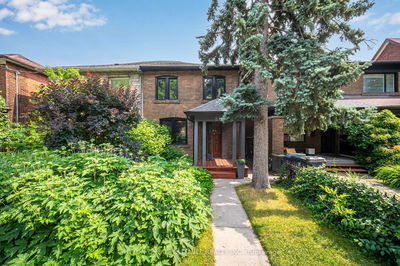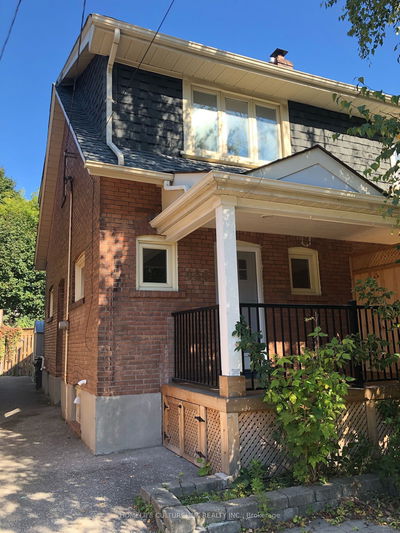Discover your new home at 14 Glenbrae Ave! This stylishly renovated 2-bedroom, 2-bathroom gem offers a blend of modern comforts and classic charm. Enjoy the open-concept kitchen and living area, which boasts a seamless walkout to a large deck and backyard, perfect for entertaining. The deck also features a retractable awning and a convenient gas line hookup for your BBQ needs. The kitchen is equipped with like-new appliances and concrete counters, making meal preparation a breeze. Both bedrooms are generously sized and come with ample closet space, ensuring plenty of room for storage. The living area includes a built-in surround system and hidden media storage, enhancing your entertainment experience. The finished basement offers additional storage space and a sleek 3-piece bathroom, perfect for guests or a home office setup. This home also includes a detached garage with parking for one car, and the driveway can fit 2 cars. There is a separate storage shed, providing additional storage solutions. Located on one of North Leaside's most sought-after streets, this home is a short hop to the vibrant shops on Bayview, excellent schools, and convenient TTC access. Experience the perfect blend of urban living and neighborhood charm at 14 Glenbrae Ave!
Property Features
- Date Listed: Thursday, July 11, 2024
- City: Toronto
- Neighborhood: Leaside
- Major Intersection: Broadway & Sutherland
- Full Address: 14 Glenbrae Avenue, Toronto, M4G 3R5, Ontario, Canada
- Living Room: Hardwood Floor, Pot Lights, Open Concept
- Kitchen: Hardwood Floor, Breakfast Bar, W/O To Deck
- Listing Brokerage: Re/Max Hallmark Realty Ltd. - Disclaimer: The information contained in this listing has not been verified by Re/Max Hallmark Realty Ltd. and should be verified by the buyer.

