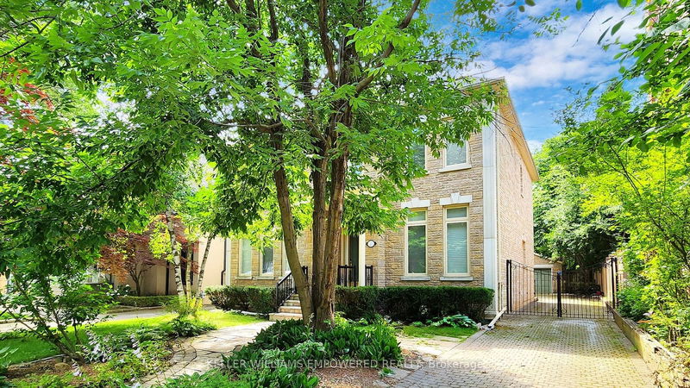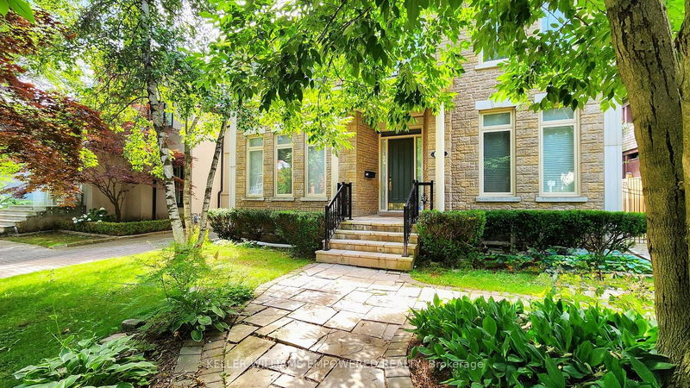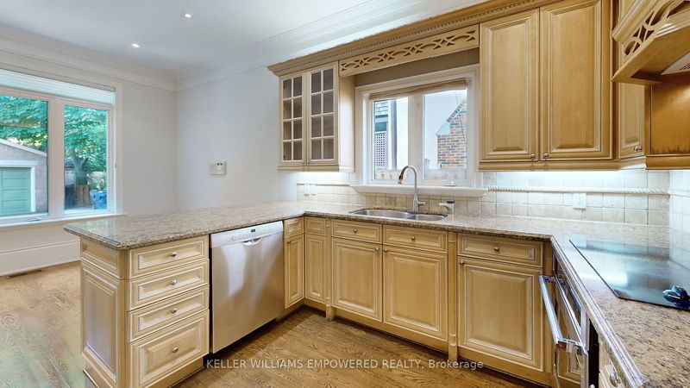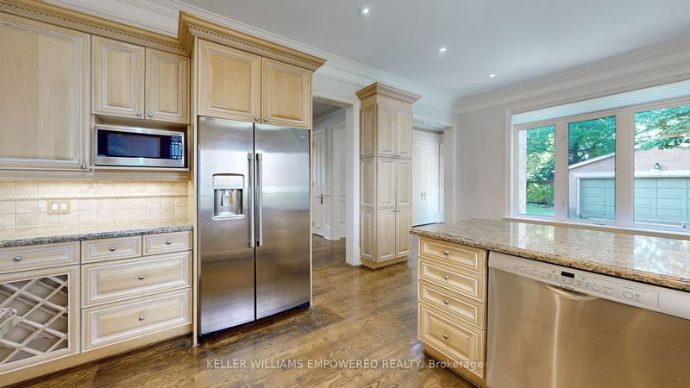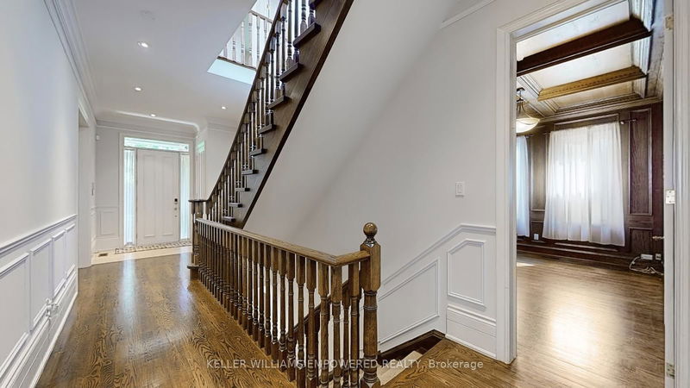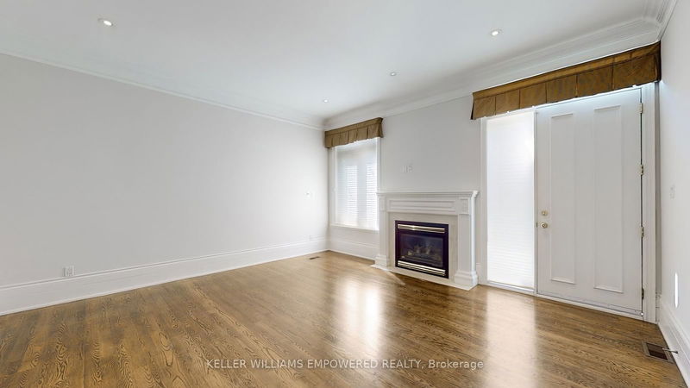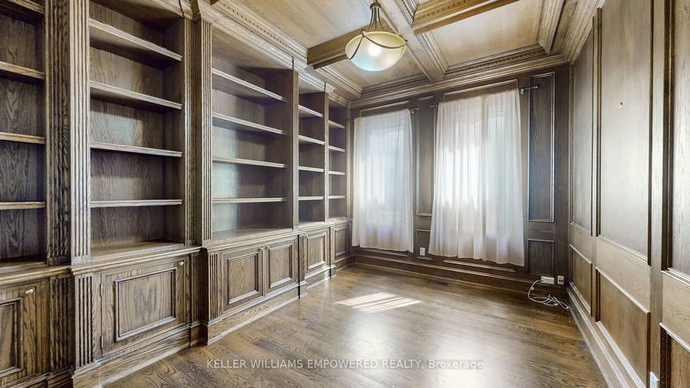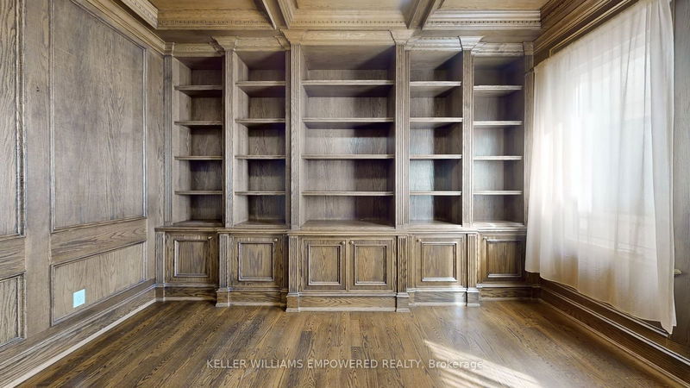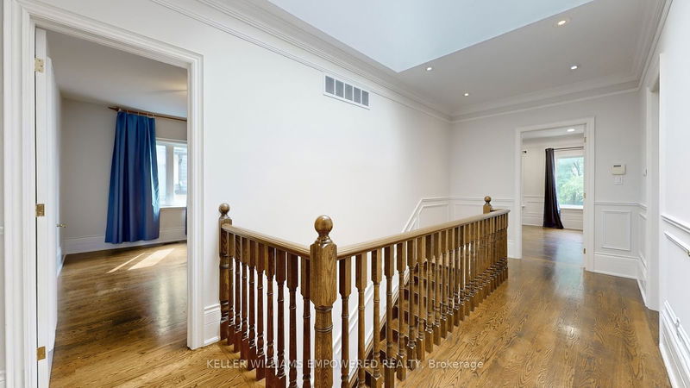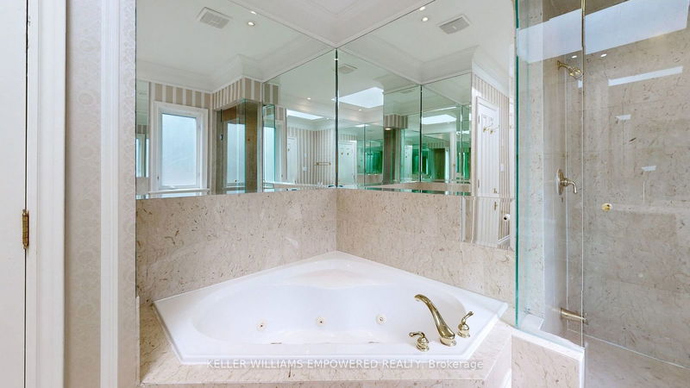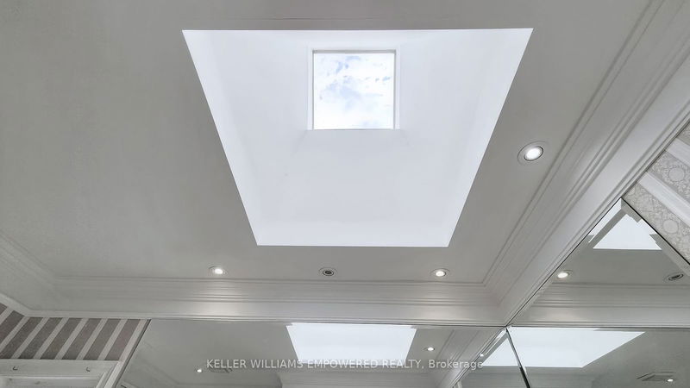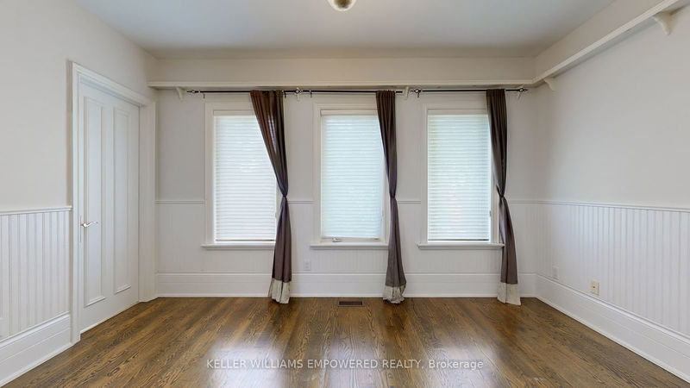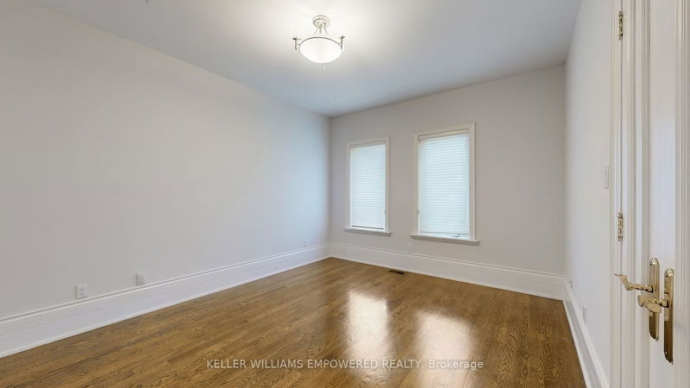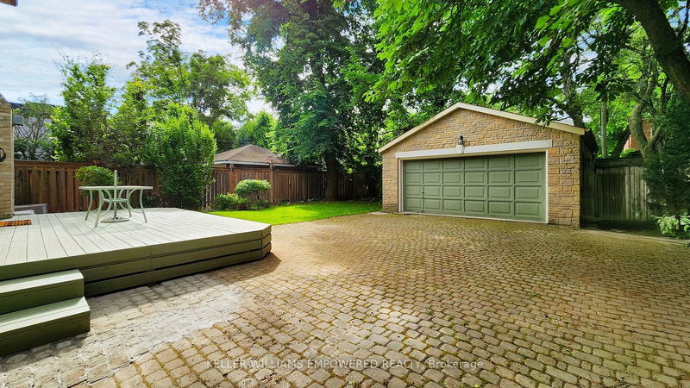Discover the epitome of luxury living in this stunning 5+2 bedroom, 7-bathroom family home situated on a coveted, serene cul-de-sac. It has been recently re-painted and refreshed. This rarely available executive rental offers a harmonious blend of elegance and functionality, featuring: *A sophisticated oak-paneled office, perfect for remote work. * A gourmet kitchen with a bright eat-in area, ideal for family meals. *Inviting family and living rooms, each with cozy fireplaces for relaxation. * An expansive dining room, perfect for entertaining. The home boasts beautiful hardwood floors, abundant natural light from skylights, and modern pot lights throughout. Outside, enjoy landscaped gardens, a spacious deck, and a desirable south-facing exposure. Located within walking distance to the subway, lush parks, and top-rated schools, this residence offers unparalleled convenience and a high standard of living. Close to all essential amenities, this home is a true gem in one of the city's most sought-after neighborhoods. Don't miss this exceptional opportunity to rent a luxurious family home in Lawrence Park!
Property Features
- Date Listed: Friday, July 12, 2024
- Virtual Tour: View Virtual Tour for 25 Glengrove Avenue E
- City: Toronto
- Neighborhood: Lawrence Park South
- Major Intersection: Yonge/ Blythwood
- Full Address: 25 Glengrove Avenue E, Toronto, M4N 1E6, Ontario, Canada
- Living Room: Hardwood Floor, Gas Fireplace, Crown Moulding
- Family Room: Hardwood Floor, W/O To Deck, Gas Fireplace
- Kitchen: Hardwood Floor, Eat-In Kitchen, Breakfast Bar
- Listing Brokerage: Keller Williams Empowered Realty - Disclaimer: The information contained in this listing has not been verified by Keller Williams Empowered Realty and should be verified by the buyer.


