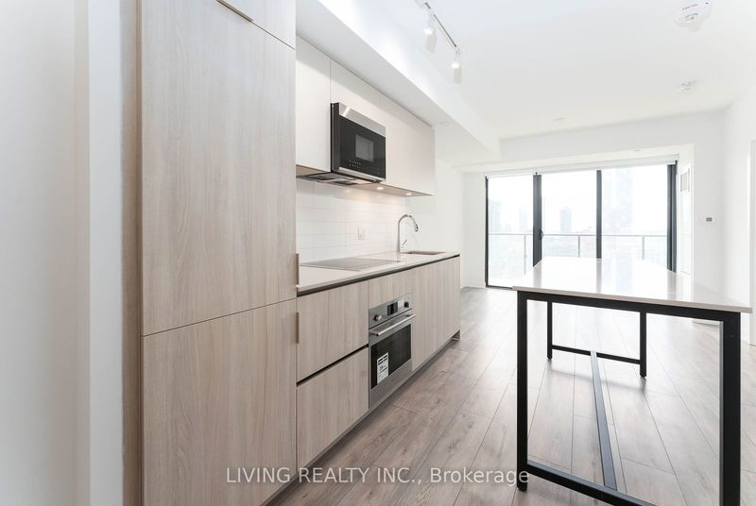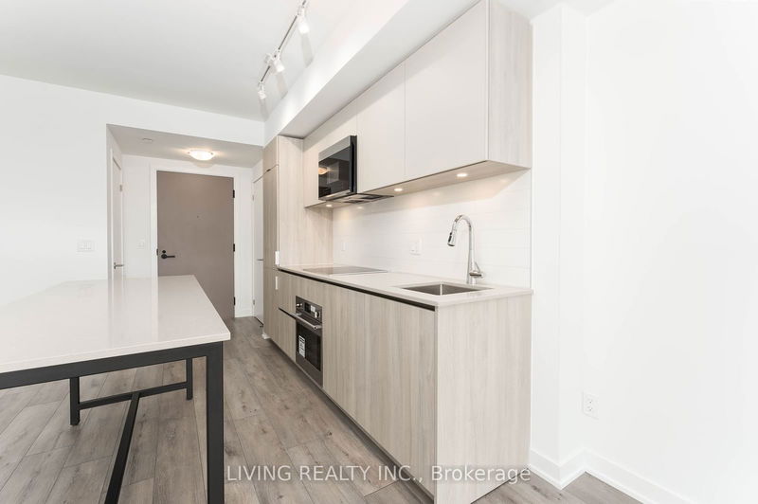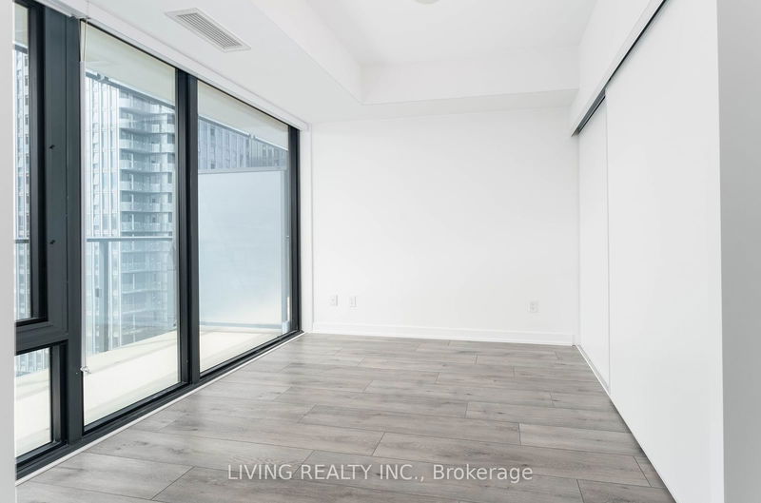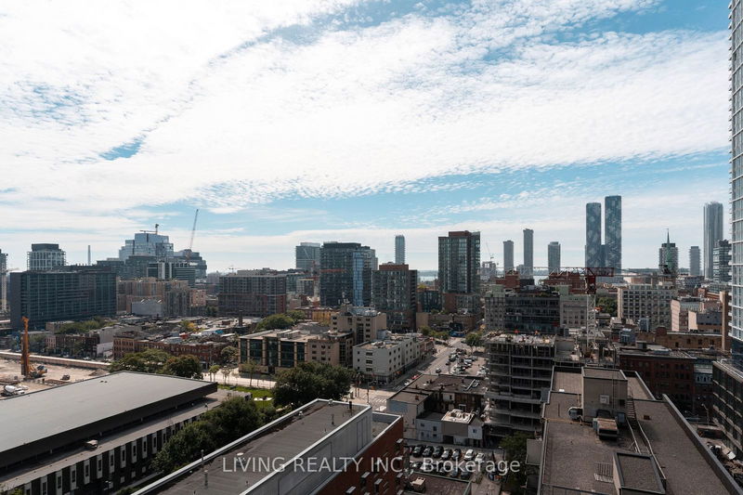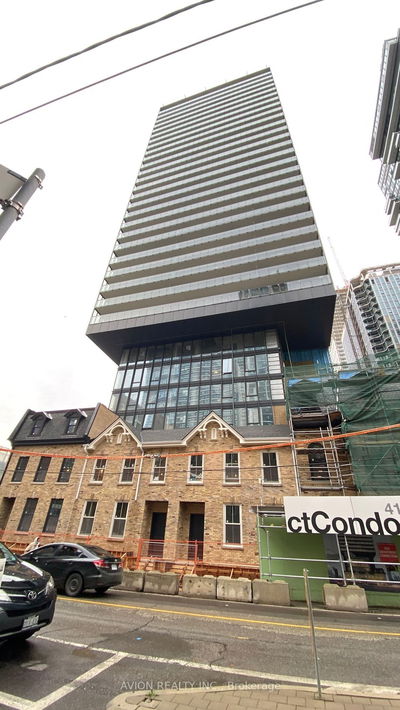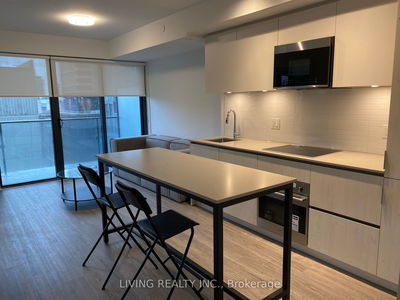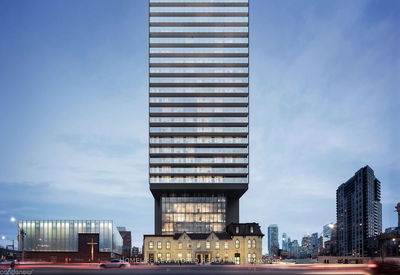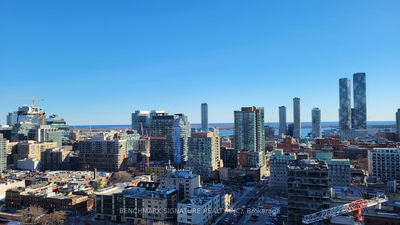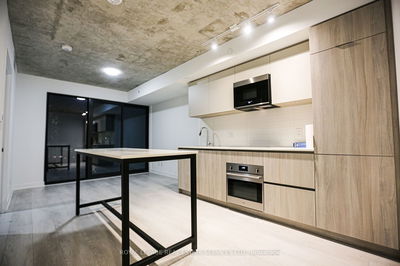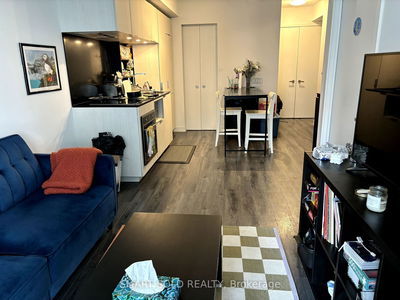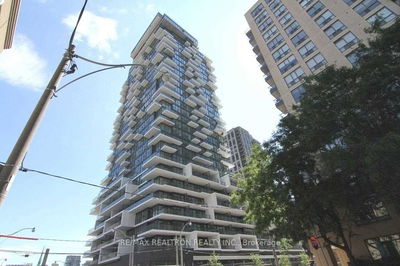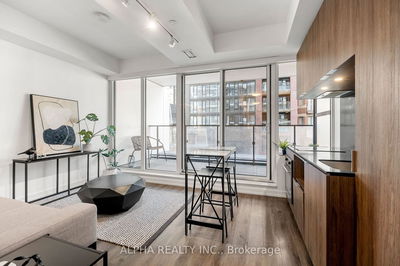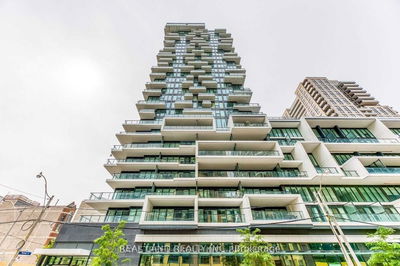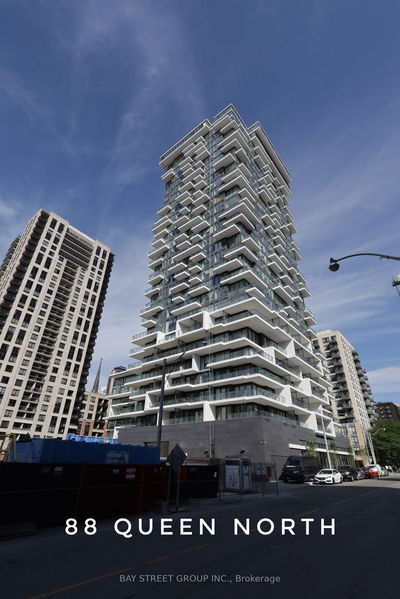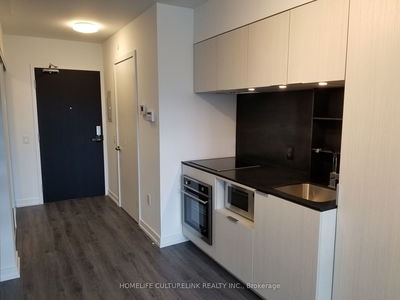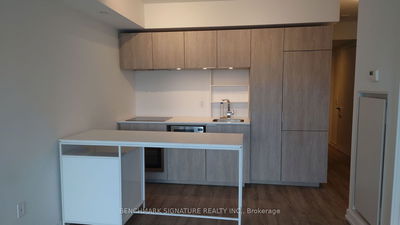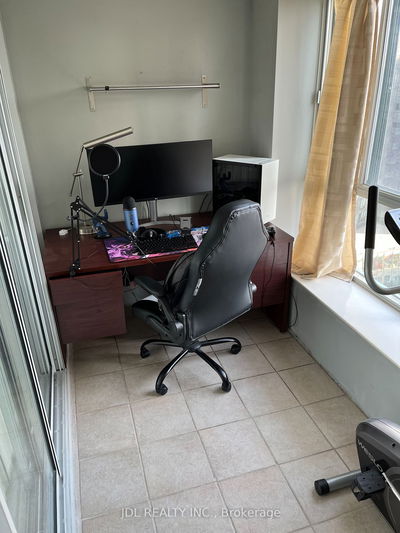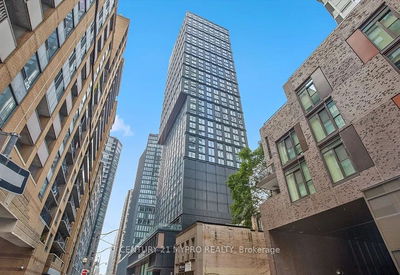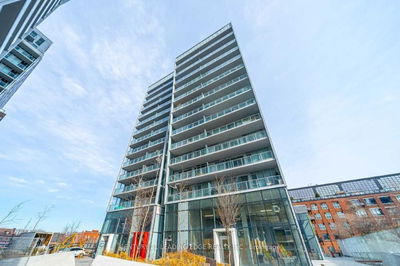Garden District Condos! Brand new 1+ Den suite with stunning lake views near the financial district and St. Michael's Hospital. Breathtaking views, smart interior living space with a large 108 sf balcony & a spacious bedroom with windows, large closet and a den that can be used as an office or even a guest bedroom. Modern interior w/laminate floors throughout, 9 foot ceilings & floor-to-ceiling windows. The well-appointed kitchen includes sleek & stylish cabinets, undermount valance lights, quartz counters, a functional centre island, & mix of integrated & S/S appliances. Steps to countless restaurants, cafes, bars, shops, & public transit. Unit contains MANY upgrades.
Property Features
- Date Listed: Friday, July 12, 2024
- City: Toronto
- Neighborhood: Church-Yonge Corridor
- Full Address: 1608-47 Mutual Street, Toronto, M5B 0C6, Ontario, Canada
- Living Room: Main
- Listing Brokerage: Living Realty Inc. - Disclaimer: The information contained in this listing has not been verified by Living Realty Inc. and should be verified by the buyer.


