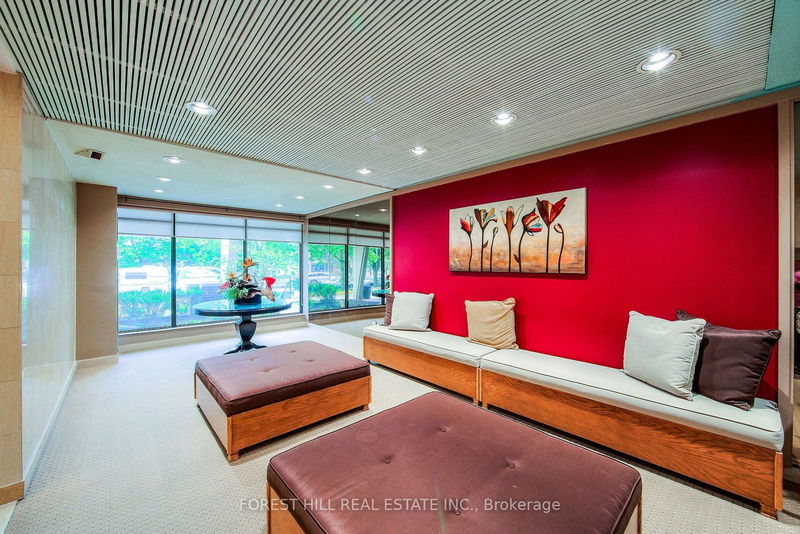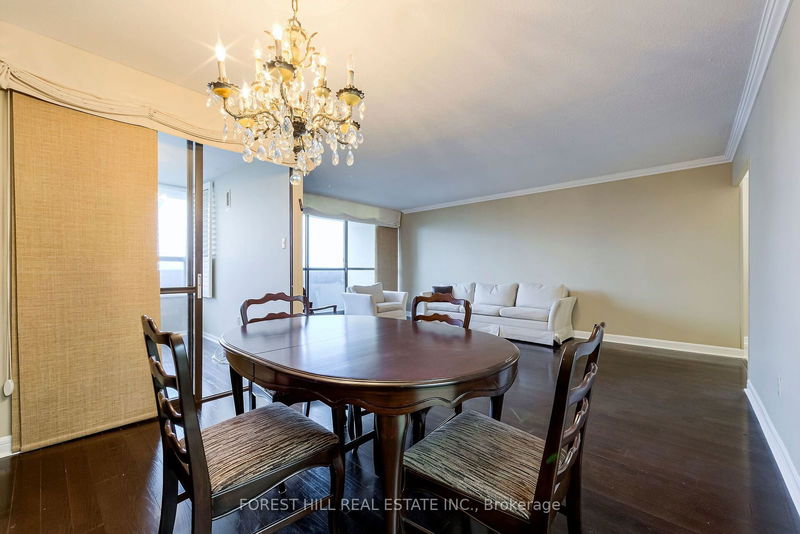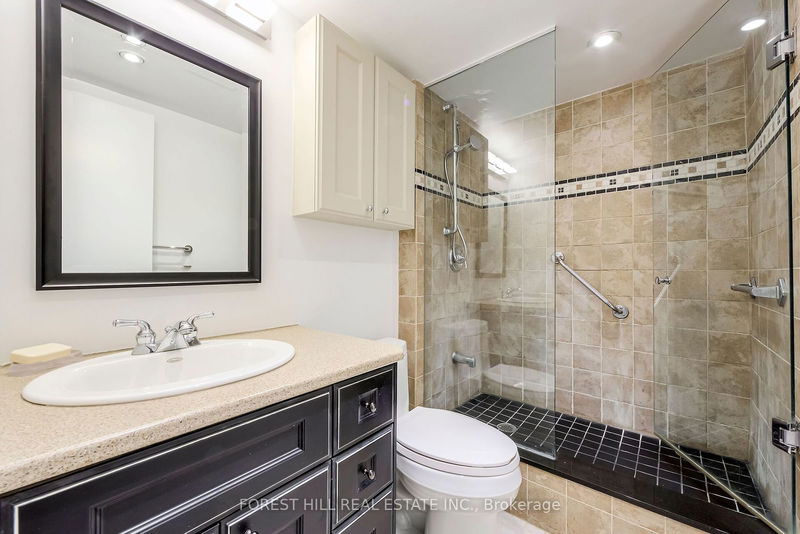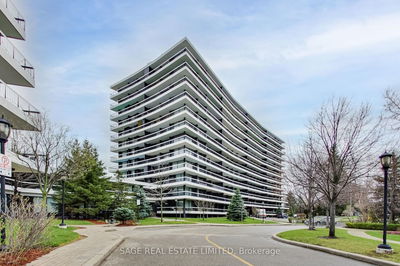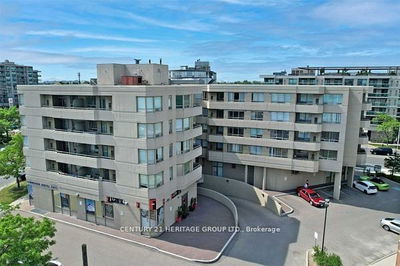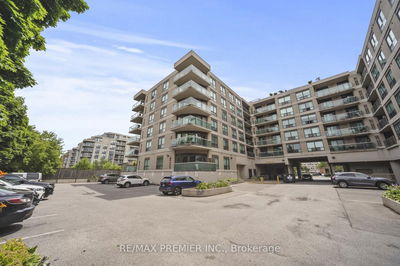Welcome to this stunning condo nestled in a prime location, offering over 1200 square feet of modern living space. Located in a sought-after area, this south-facing unit boasts ample natural light throughout the day, creating a warm and inviting atmosphere. Upon entering, you are greeted by a spacious layout that includes two generously sized bedrooms plus a versatile den, perfect for a home office or guest room. The living area seamlessly flows into a private balcony, where you can enjoy morning coffee with an unobstructed southern view. The kitchen has been tastefully updated with modern appliances, sleek countertops, and ample storage.
Property Features
- Date Listed: Monday, July 15, 2024
- Virtual Tour: View Virtual Tour for 1104-100 Canyon Avenue
- City: Toronto
- Neighborhood: Bathurst Manor
- Full Address: 1104-100 Canyon Avenue, Toronto, M3H 5T9, Ontario, Canada
- Living Room: Laminate, W/O To Balcony, Open Concept
- Kitchen: Ceramic Floor, Eat-In Kitchen, Granite Counter
- Listing Brokerage: Forest Hill Real Estate Inc. - Disclaimer: The information contained in this listing has not been verified by Forest Hill Real Estate Inc. and should be verified by the buyer.





