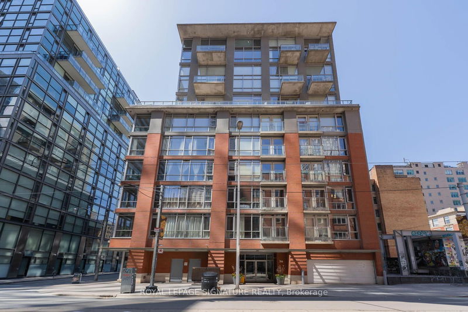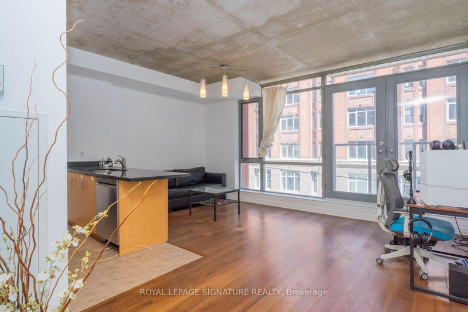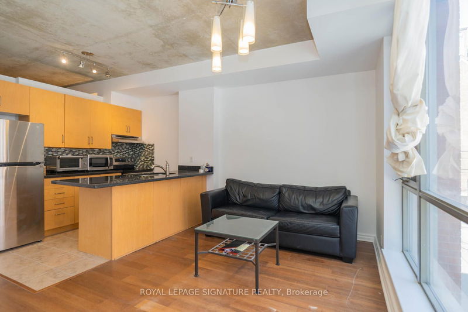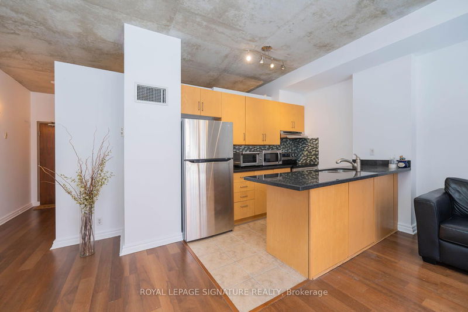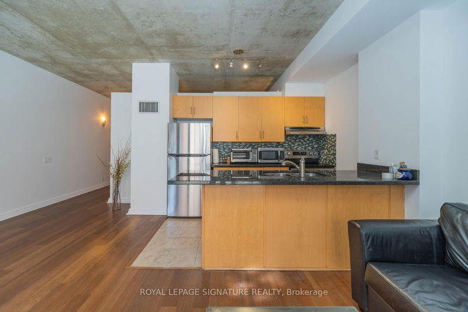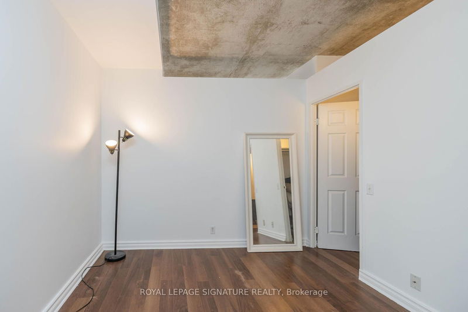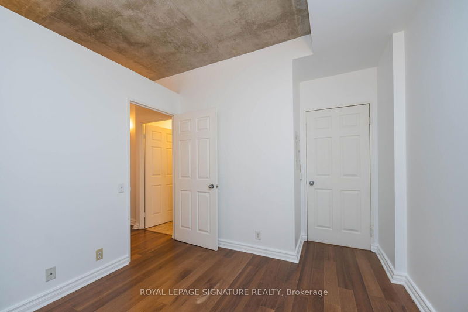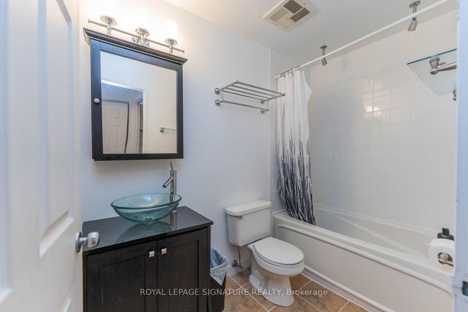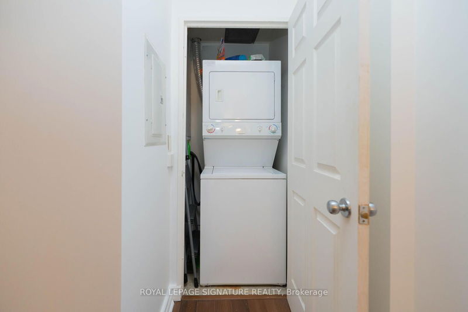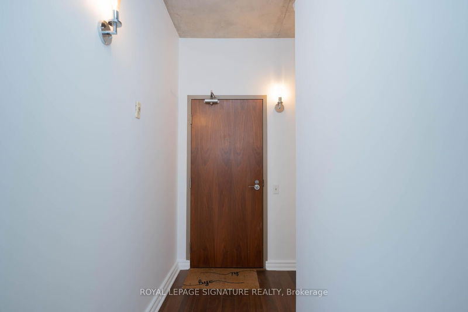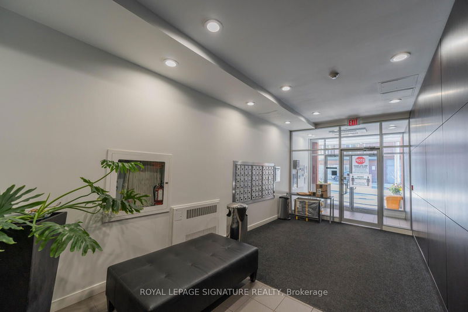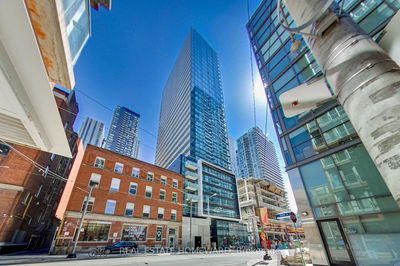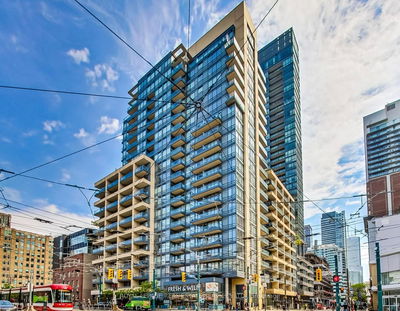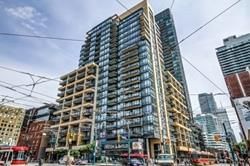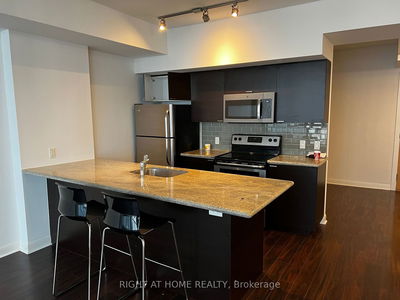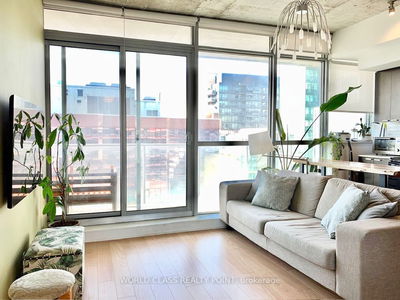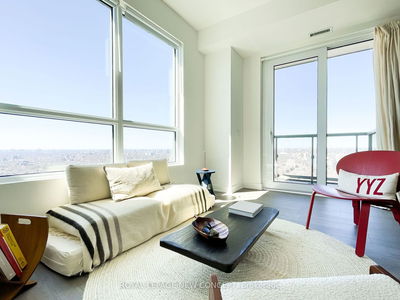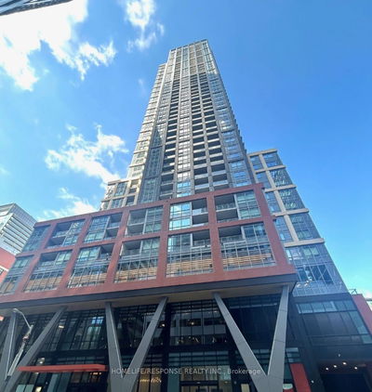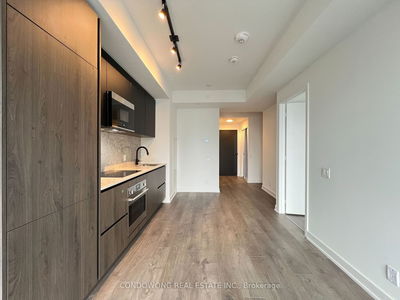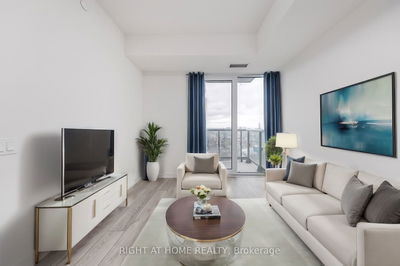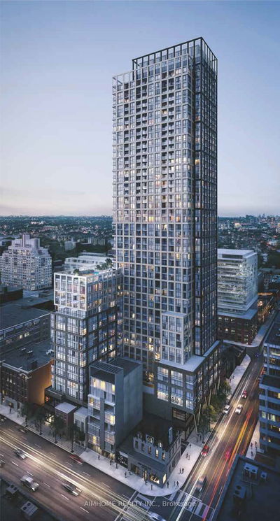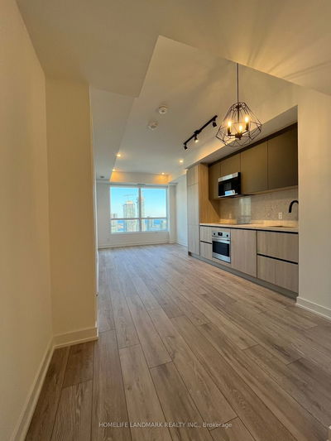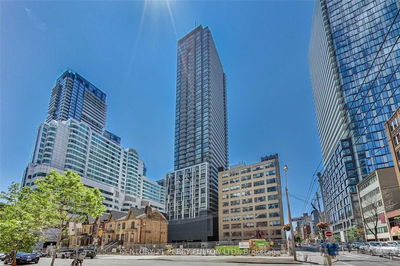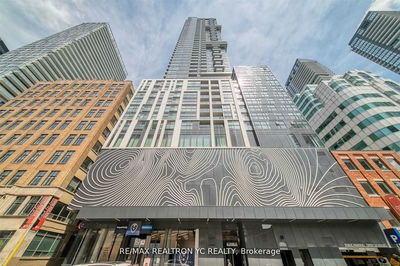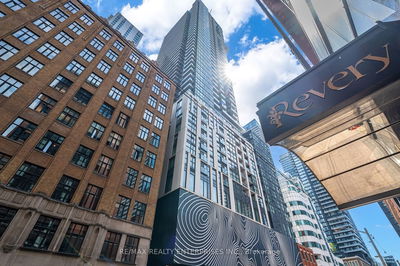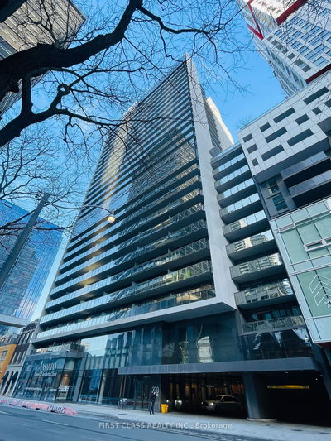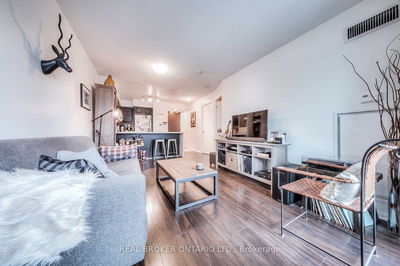Living Large At Charlotte Lofts! This Boutique Beauty (Built Before 2018 With Only 63 Suites) Says Goodbye To The Days Of The 500 Sq Ft One Bedroom, Say Hello To A Home Where There's Room For All Your Furniture. Tucked Away On A Quiet Street Situated Right In The Heart Of The Entertainment District - This Spacious (646 Sq Ft) & Well Thought-out Floor Plan Provides Functional Living Space Plus Room For The Much Needed Home Office. Fantastic Open Floor Plan With Wood Floors & Updated Kitchen Appliances. Primary Bedroom With Walk-in Closet. All Utilities Included!! Boasts A 100% Transit, 99 Walk, & 97 Bike Scores - Everything You Need Is Right Outside Your Door!
Property Features
- Date Listed: Monday, July 15, 2024
- City: Toronto
- Neighborhood: Waterfront Communities C1
- Major Intersection: King/Spadina
- Full Address: 302-36 Charlotte Street, Toronto, M5V 3P7, Ontario, Canada
- Living Room: Open Concept, Juliette Balcony
- Kitchen: O/Looks Living, Backsplash, Tile Floor
- Listing Brokerage: Royal Lepage Signature Realty - Disclaimer: The information contained in this listing has not been verified by Royal Lepage Signature Realty and should be verified by the buyer.

